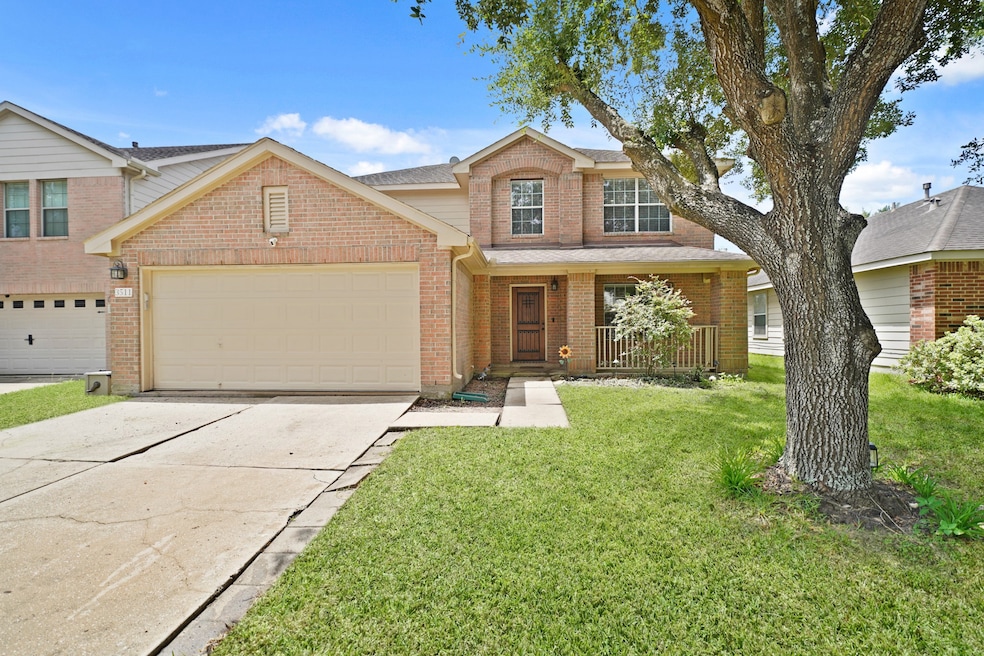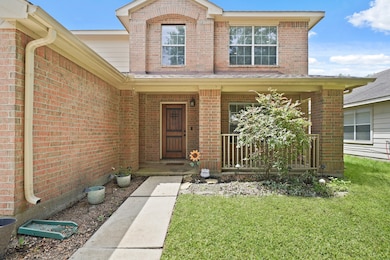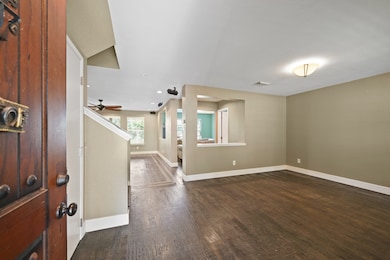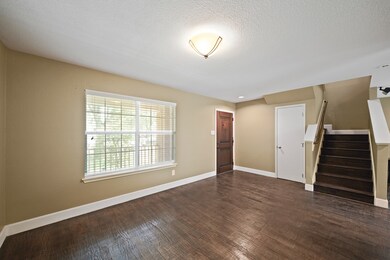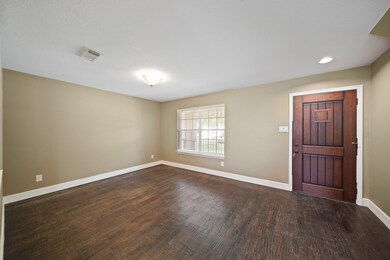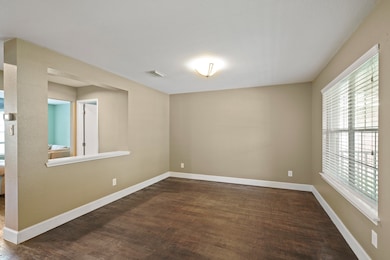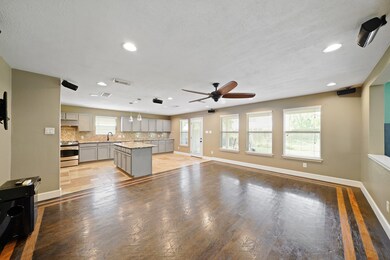
3511 Benjamin Franklin Ln Missouri City, TX 77459
Fifth Street NeighborhoodEstimated payment $2,040/month
Highlights
- Deck
- Wood Flooring
- Game Room
- Traditional Architecture
- Granite Countertops
- Covered patio or porch
About This Home
Welcome to this spacious and beautifully maintained 2-story home featuring 3 bedrooms, 2.5 bathrooms, and multiple living spaces designed for comfort and versatility. Step inside to find rich wood flooring that flows throughout the home. The formal living room offers the perfect space for entertaining, while the separate family room and upstairs game room provide plenty of room for relaxation and play. The heart of the home is the kitchen, complete with an abundance of cabinet space, travertine flooring, and a functional layout ideal for everyday living and hosting gatherings. Upstairs, you’ll find generously sized bedrooms, including a comfortable primary suite with an en-suite bath. This home offers the perfect blend of style, space, and functionality—ideal for anyone looking to spread out and enjoy multiple areas for work, play, and rest.
Home Details
Home Type
- Single Family
Est. Annual Taxes
- $5,521
Year Built
- Built in 2003
Lot Details
- 5,227 Sq Ft Lot
- North Facing Home
- Back Yard Fenced
- Cleared Lot
HOA Fees
- $29 Monthly HOA Fees
Parking
- 2 Car Attached Garage
Home Design
- Traditional Architecture
- Brick Exterior Construction
- Slab Foundation
- Composition Roof
Interior Spaces
- 2,151 Sq Ft Home
- 2-Story Property
- Wired For Sound
- Ceiling Fan
- Family Room Off Kitchen
- Game Room
- Washer and Gas Dryer Hookup
Kitchen
- Walk-In Pantry
- Gas Oven
- Electric Range
- Dishwasher
- Kitchen Island
- Granite Countertops
- Disposal
Flooring
- Wood
- Travertine
Bedrooms and Bathrooms
- 3 Bedrooms
- Double Vanity
- Soaking Tub
- Separate Shower
Eco-Friendly Details
- ENERGY STAR Qualified Appliances
- Energy-Efficient Windows with Low Emissivity
- Energy-Efficient Lighting
- Energy-Efficient Thermostat
- Ventilation
Outdoor Features
- Deck
- Covered patio or porch
Schools
- Armstrong Elementary School
- Missouri City Middle School
- Marshall High School
Utilities
- Central Heating and Cooling System
- Heating System Uses Gas
- Programmable Thermostat
Community Details
- Lexington Square Association, Phone Number (281) 857-2007
- Built by KB Homes
- Lexington Square Sec 2 Subdivision
Map
Home Values in the Area
Average Home Value in this Area
Tax History
| Year | Tax Paid | Tax Assessment Tax Assessment Total Assessment is a certain percentage of the fair market value that is determined by local assessors to be the total taxable value of land and additions on the property. | Land | Improvement |
|---|---|---|---|---|
| 2023 | $4,238 | $242,242 | $0 | $261,030 |
| 2022 | $4,251 | $220,220 | $2,490 | $217,730 |
| 2021 | $4,685 | $200,200 | $34,500 | $165,700 |
| 2020 | $4,653 | $194,560 | $34,500 | $160,060 |
| 2019 | $4,611 | $183,380 | $30,000 | $153,380 |
| 2018 | $4,354 | $174,930 | $30,000 | $144,930 |
| 2017 | $4,199 | $169,690 | $30,000 | $139,690 |
| 2016 | $4,069 | $164,460 | $30,000 | $134,460 |
| 2015 | $4,020 | $162,600 | $30,000 | $132,600 |
| 2014 | $3,599 | $143,590 | $30,000 | $113,590 |
Property History
| Date | Event | Price | Change | Sq Ft Price |
|---|---|---|---|---|
| 07/15/2025 07/15/25 | Pending | -- | -- | -- |
| 07/07/2025 07/07/25 | For Sale | $280,000 | -- | $130 / Sq Ft |
Purchase History
| Date | Type | Sale Price | Title Company |
|---|---|---|---|
| Vendors Lien | -- | None Available | |
| Vendors Lien | -- | None Available | |
| Warranty Deed | -- | None Available | |
| Deed | -- | -- | |
| Deed | -- | -- | |
| Vendors Lien | -- | First American Title |
Mortgage History
| Date | Status | Loan Amount | Loan Type |
|---|---|---|---|
| Open | $210,621 | FHA | |
| Closed | $210,622 | FHA | |
| Previous Owner | $121,800 | New Conventional | |
| Previous Owner | $126,404 | FHA | |
| Previous Owner | $152,826 | FHA | |
| Previous Owner | $150,568 | FHA |
Similar Homes in Missouri City, TX
Source: Houston Association of REALTORS®
MLS Number: 47490769
APN: 5007-02-005-0170-907
- 1103 Thomas Jefferson Way
- 3506 Lanesborough Dr
- 1410 Revolution Way
- 2710 Magnolia Ct
- 1550 Revolution Way
- 1124 Rosas St
- 1134 Rosas St
- 327 Oakdale Dr
- 3807 Shire Valley Dr
- 3809 Shire Valley Dr
- 1823 Revolution Way
- 1811 Revolution Way
- 1827 Revolution Way
- 3813 Landmark Dr
- 629 Shady Dale Dr
- 326 Fair Oak Dr
- 1322 Village Garden Dr
- 4115 Oakland Falls Dr
- 1411 Guadalupe St
- 2805 E Park Hill
