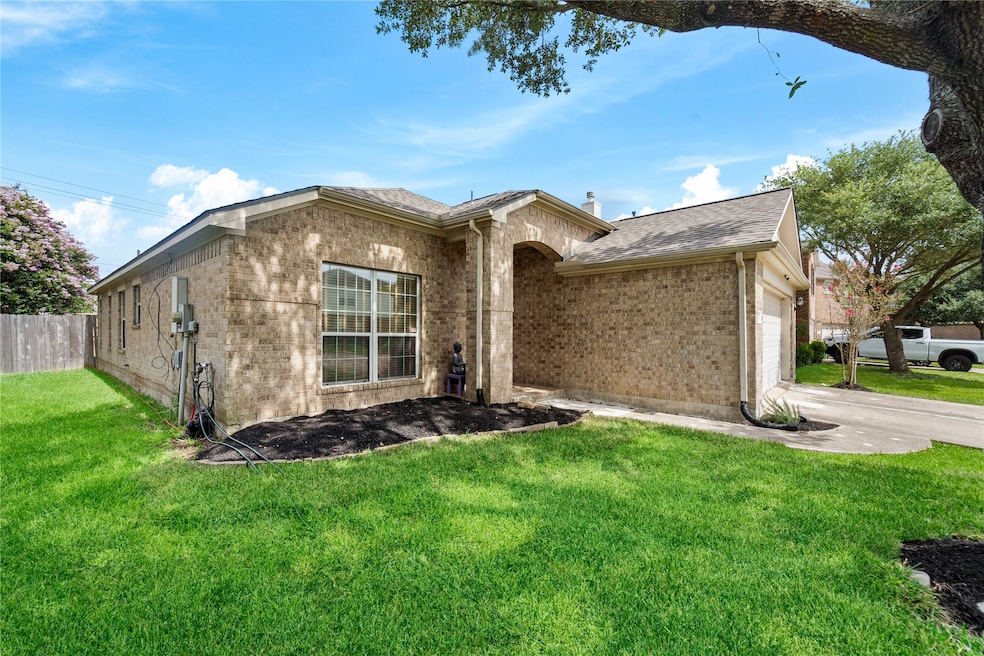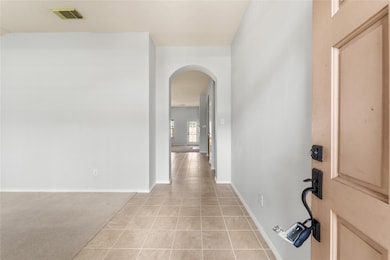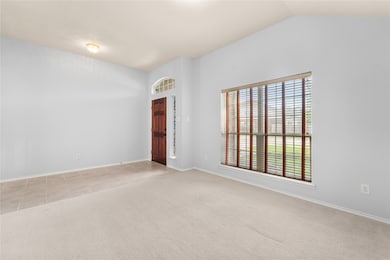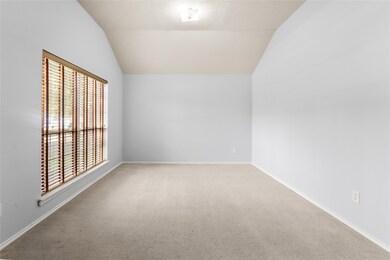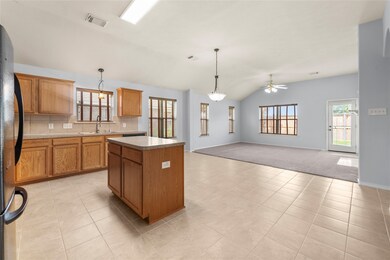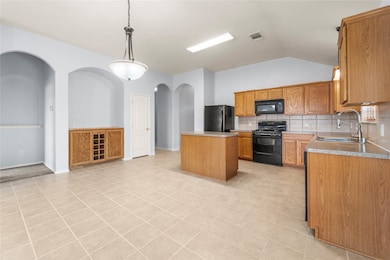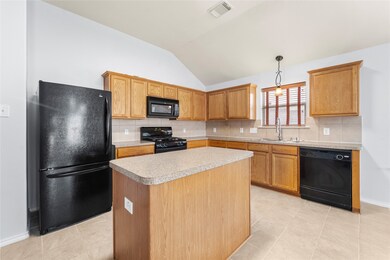3511 Cypress Village Dr Pearland, TX 77584
Outlying Friendswood City Neighborhood
3
Beds
2
Baths
1,690
Sq Ft
5,998
Sq Ft Lot
Highlights
- Traditional Architecture
- Breakfast Room
- Entrance Foyer
- Massey Ranch Elementary School Rated A
- 2 Car Attached Garage
- Tile Flooring
About This Home
Prestine 1-story 3 bedrooms home for lease. This property features open concept with kitchen island perfect for entertaining guests and great time with your family/friends. Bathroom offers separate tub and shower as well as durable cultured marble for a clean modern look. Washer and Dryer included. Please schedule your showing today!
Home Details
Home Type
- Single Family
Est. Annual Taxes
- $3,872
Year Built
- Built in 2005
Lot Details
- 5,998 Sq Ft Lot
Parking
- 2 Car Attached Garage
- Garage Door Opener
Home Design
- Traditional Architecture
Interior Spaces
- 1,690 Sq Ft Home
- 1-Story Property
- Ceiling Fan
- Gas Log Fireplace
- Entrance Foyer
- Family Room
- Breakfast Room
- Washer and Electric Dryer Hookup
Kitchen
- <<convectionOvenToken>>
- Electric Oven
- Gas Range
- <<microwave>>
- Dishwasher
- Disposal
Flooring
- Carpet
- Tile
Bedrooms and Bathrooms
- 3 Bedrooms
- 2 Full Bathrooms
Schools
- Massey Ranch Elementary School
- Pearland Junior High South
- Pearland High School
Utilities
- Central Heating and Cooling System
- Heating System Uses Gas
Listing and Financial Details
- Property Available on 7/5/25
- Long Term Lease
Community Details
Overview
- Cypress Village Sec 1 2 Subdivision
Pet Policy
- No Pets Allowed
Map
Source: Houston Association of REALTORS®
MLS Number: 73979981
APN: 3098-1007-006
Nearby Homes
- 5833 Becky Ln
- 6407 Hillock Ln
- 6404 Kale Ct
- 3218 W Oaks Blvd
- 3237 Harkey Rd
- 3608 Mahogany Trail
- 6505 River Glen Ct
- 6402 Lauren Ln
- 5506 Songbird
- 3149 Harkey Rd
- 3730 Aubrell Rd
- 3710 Bluebird Way
- 3505 Parkside Dr
- 3402 Parkside Dr
- 3602 Lindhaven Dr
- 3902 Bluebird Way
- 3318 Keithwood Cir W
- 4009 Ravencrest Ct
- 4001 Spring Branch Dr W
- 5806 Wilton St
- 6006 Jerrycrest Dr Unit B
- 3204 Kyle Ct
- 4009 Spring Forest Dr
- 6303 Palm Ct
- 7115 Fannin St
- 7115 Elgin St
- 3106 Centennial Village Dr
- 7300 Magnolia Pkwy
- 7300 Magnolia Pkwy Unit 1103
- 7300 Magnolia Pkwy Unit 1102
- 7300 Magnolia Pkwy Unit 1101
- 3615 Shasta Ct
- 6520 Broadway St
- 2940 Piper Rd Unit 1
- 4111 Mustang Rd
- 3909 Greenwood Dr
- 3202 Black Ln
- 4603 Chaperel Dr
- 2920 Oak Rd
- 2602 Cloverfield Ct
