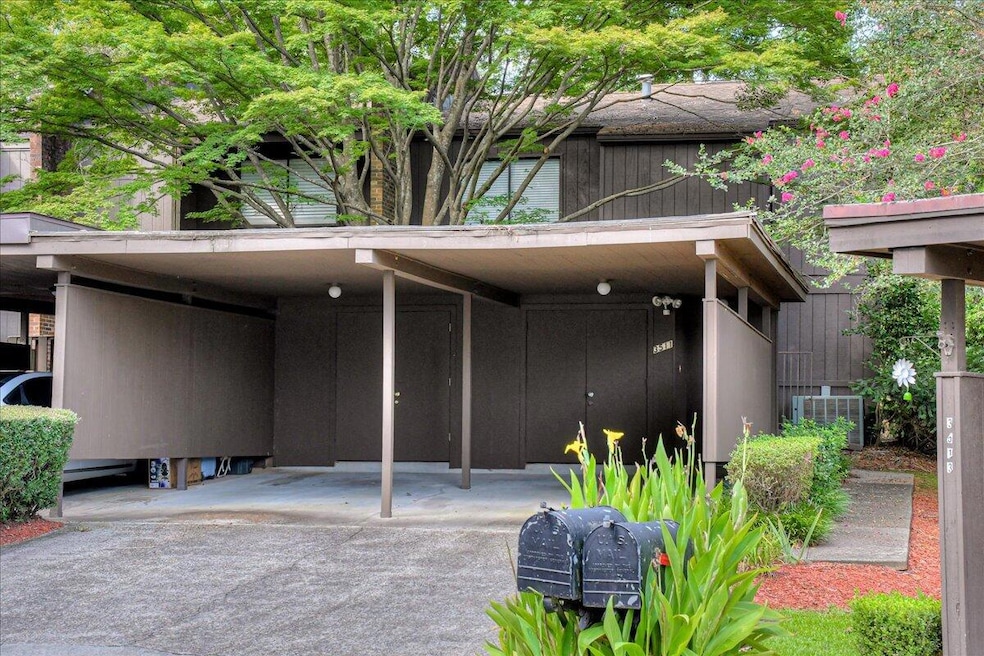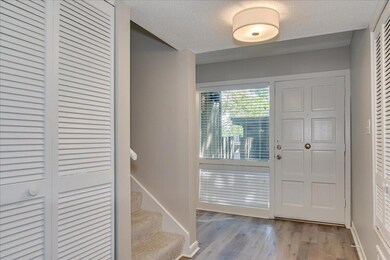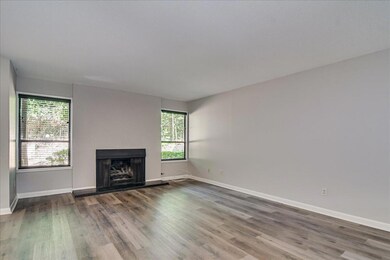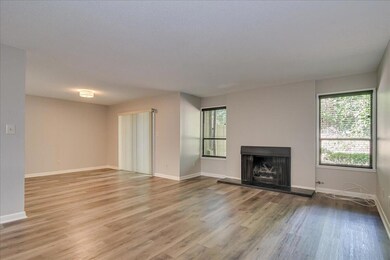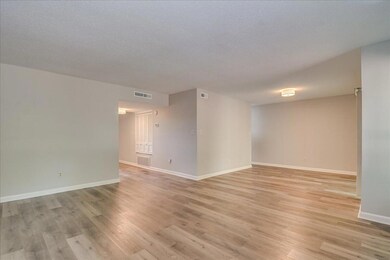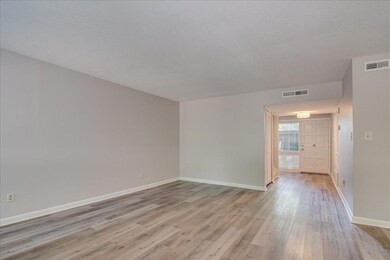
3511 Prestwick Dr Augusta, GA 30907
Highlights
- Contemporary Architecture
- Newly Painted Property
- Great Room with Fireplace
- Stevens Creek Elementary School Rated A
- Wood Flooring
- Breakfast Room
About This Home
As of October 2023Welcome to 3511 Prestwick Drive, a stunning 3-bedroom, 2.5-bath townhome nestled in the desirable West Lake Townhomes community. This charming residence has been thoughtfully updated, offering a blend of modern elegance and cozy comfort.Step inside and be greeted by the warm ambiance of the new luxury vinyl flooring that graces the main level. The open-concept living area allows for seamless interaction between the greatroom, dining space, and kitchen, creating the perfect environment for entertaining family and friends.The kitchen offers sleek quartz countertops, providing ample space for meal preparation and culinary delights. Stainless steel appliances, modern fixtures, and ample storage.Upstairs, the second floor boasts plush new carpeting, ensuring comfort and relaxation in the bedrooms. The primary bedroom features a private bathroom. Two additional bedrooms provide flexibility for a growing family, guest accommodations, or a home office.The townhome's exterior boasts charming curb appeal, surrounded by well-maintained landscaping. A private patio area invites you to enjoy your morning coffee, providing a seamless transition between indoor and outdoor living.Beyond the doorstep, West Lake Townhomes offer an ideal location with convenient access to shopping, dining, and entertainment options. Whether you seek a serene walk in the neighborhood or explore nearby parks, this community caters to a variety of lifestyles.With its recent updates, impeccable location, and top-notch schools, 3511 Prestwick Drive is a rare find in the West Lake Townhomes community. Don't miss the opportunity to call this delightful townhome your own and experience the perfect combination of comfort and modern living.
Last Agent to Sell the Property
Re/max True Advantage License #303179 Listed on: 08/04/2023

Townhouse Details
Home Type
- Townhome
Est. Annual Taxes
- $1,727
Year Built
- Built in 1975 | Remodeled
Lot Details
- 3,049 Sq Ft Lot
- Privacy Fence
- Landscaped
HOA Fees
- $100 Monthly HOA Fees
Parking
- 2 Detached Carport Spaces
Home Design
- Contemporary Architecture
- Newly Painted Property
- Composition Roof
- Wood Siding
Interior Spaces
- 1,686 Sq Ft Home
- 2-Story Property
- Ceiling Fan
- Gas Log Fireplace
- Blinds
- Great Room with Fireplace
- Breakfast Room
- Dining Room
- Wood Flooring
- Washer and Electric Dryer Hookup
Kitchen
- Eat-In Kitchen
- Cooktop<<rangeHoodToken>>
- <<builtInMicrowave>>
- Dishwasher
Bedrooms and Bathrooms
- 3 Bedrooms
- Primary Bedroom Upstairs
Attic
- Attic Floors
- Pull Down Stairs to Attic
Outdoor Features
- Balcony
- Patio
Schools
- Stevens Creek Elementary School
- Stallings Island Middle School
- Lakeside High School
Utilities
- Forced Air Heating and Cooling System
- Heating System Uses Natural Gas
- Vented Exhaust Fan
- Cable TV Available
Community Details
- West Lake Townhouses Subdivision
Listing and Financial Details
- Assessor Parcel Number 081C027
- Tax Block 7
Ownership History
Purchase Details
Home Financials for this Owner
Home Financials are based on the most recent Mortgage that was taken out on this home.Purchase Details
Home Financials for this Owner
Home Financials are based on the most recent Mortgage that was taken out on this home.Similar Homes in Augusta, GA
Home Values in the Area
Average Home Value in this Area
Purchase History
| Date | Type | Sale Price | Title Company |
|---|---|---|---|
| Warranty Deed | $219,500 | -- | |
| Warranty Deed | $185,000 | -- |
Mortgage History
| Date | Status | Loan Amount | Loan Type |
|---|---|---|---|
| Open | $175,600 | New Conventional | |
| Previous Owner | $148,000 | New Conventional |
Property History
| Date | Event | Price | Change | Sq Ft Price |
|---|---|---|---|---|
| 10/10/2023 10/10/23 | Sold | $219,500 | 0.0% | $130 / Sq Ft |
| 09/04/2023 09/04/23 | Pending | -- | -- | -- |
| 08/25/2023 08/25/23 | Price Changed | $219,500 | -1.3% | $130 / Sq Ft |
| 08/23/2023 08/23/23 | For Sale | $222,500 | 0.0% | $132 / Sq Ft |
| 08/19/2023 08/19/23 | Pending | -- | -- | -- |
| 08/04/2023 08/04/23 | For Sale | $222,500 | +20.3% | $132 / Sq Ft |
| 10/27/2021 10/27/21 | Off Market | $185,000 | -- | -- |
| 10/25/2021 10/25/21 | Sold | $185,000 | -2.6% | $110 / Sq Ft |
| 09/27/2021 09/27/21 | Pending | -- | -- | -- |
| 09/09/2021 09/09/21 | For Sale | $189,900 | -- | $113 / Sq Ft |
Tax History Compared to Growth
Tax History
| Year | Tax Paid | Tax Assessment Tax Assessment Total Assessment is a certain percentage of the fair market value that is determined by local assessors to be the total taxable value of land and additions on the property. | Land | Improvement |
|---|---|---|---|---|
| 2024 | $1,727 | $69,138 | $13,004 | $56,134 |
| 2023 | $1,727 | $63,785 | $13,004 | $50,781 |
| 2022 | $1,681 | $64,736 | $13,004 | $51,732 |
| 2021 | $297 | $50,918 | $11,904 | $39,014 |
| 2020 | $266 | $49,594 | $11,904 | $37,690 |
| 2019 | $242 | $48,738 | $12,104 | $36,634 |
| 2018 | $57 | $42,035 | $9,004 | $33,031 |
| 2017 | $36 | $41,293 | $8,204 | $33,089 |
| 2016 | $69 | $42,552 | $8,180 | $34,372 |
| 2015 | $98 | $43,638 | $8,980 | $34,658 |
| 2014 | $146 | $45,360 | $8,280 | $37,080 |
Agents Affiliated with this Home
-
Jarrett Townsend

Seller's Agent in 2023
Jarrett Townsend
RE/MAX
(706) 755-5993
6 in this area
48 Total Sales
-
Landry Townsend

Seller Co-Listing Agent in 2023
Landry Townsend
RE/MAX
(706) 755-5992
7 in this area
54 Total Sales
-
CHAD JOHNSON

Buyer's Agent in 2023
CHAD JOHNSON
Real Broker, LLC
13 in this area
24 Total Sales
-
A
Seller's Agent in 2021
Amy Scherer
Blanchard & Calhoun - Scott Nixon
Map
Source: REALTORS® of Greater Augusta
MLS Number: 518854
APN: 081C027
- 3510 Prestwick Dr
- 3533 Gleneagles Dr
- 3532 Gleneagles Dr
- 3544 Gleneagles Dr
- 3507 Lost Tree Ln
- 615 Stevens Crossing
- 506 Creek Bluff
- 3549 Stevens Way
- 3526 W Lake Dr
- 1036 Hampstead Place
- 429 Cambridge Cir
- 3570 Granite Way
- 3527 Granite Way
- 3541 W Lake Dr
- 3463 Rhodes Hill Dr
- 408 Hastings Place
- 1119 Hampstead Place
- 3563 Granite Way
- 466 Cambridge Way
- 505 Cambridge Way
