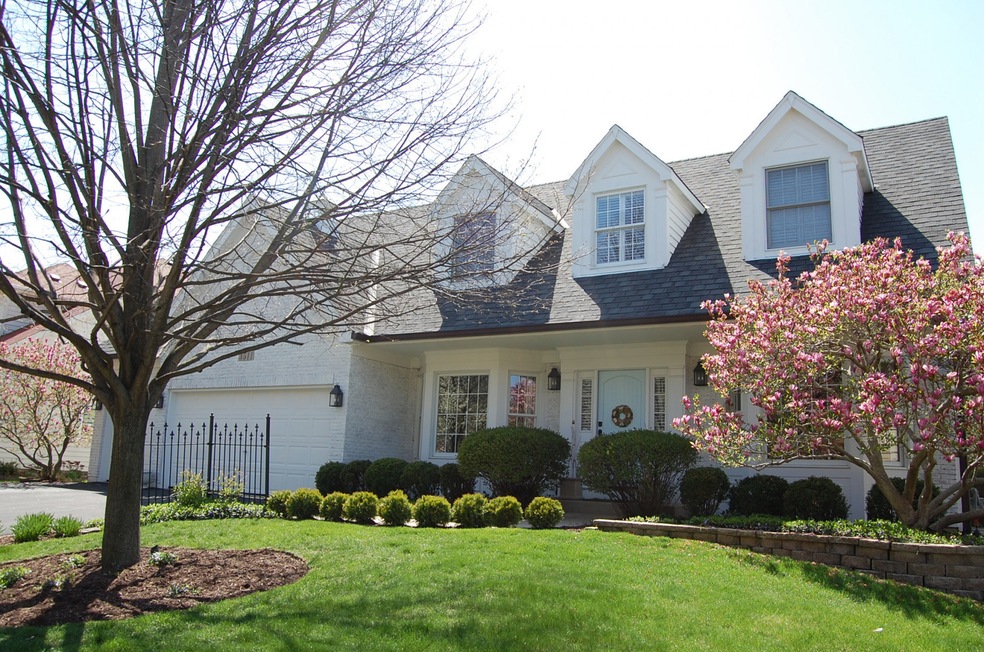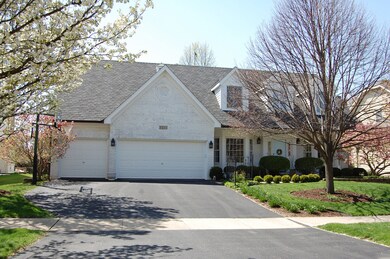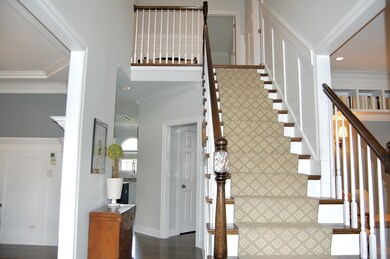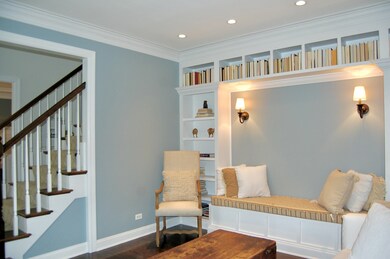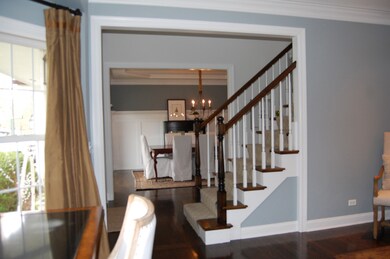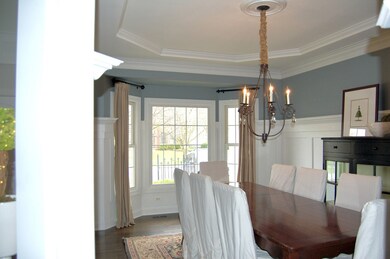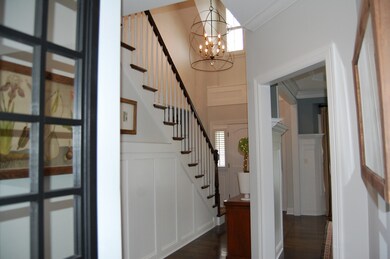
3511 Stackinghay Dr Naperville, IL 60564
Tall Grass NeighborhoodHighlights
- Cape Cod Architecture
- Home Office
- Garage ceiling height seven feet or more
- Fry Elementary School Rated A+
- 3 Car Attached Garage
- Living Room
About This Home
As of July 2025Classic white painted brick/cedar Cape Cod on quiet street in Tall Grass of Naperville (pool/tennis/clubhouse). Nearly all wood floors (up and down) all bedrooms have bathrooms, 2 staircases, finished basement with extra bedroom and bath. Tons of white millwork, quartz and granite white kitchen, 3 car garage with new driveway. This is a special home that has been exceptionally cared for. This home has been owned by one household since 2002.
Last Agent to Sell the Property
iRealty Flat Fee Brokerage License #471016540 Listed on: 05/04/2023
Last Buyer's Agent
@properties Christie's International Real Estate License #471000413

Home Details
Home Type
- Single Family
Est. Annual Taxes
- $13,133
Year Built
- Built in 2000
Lot Details
- Lot Dimensions are 76x125
HOA Fees
- $64 Monthly HOA Fees
Parking
- 3 Car Attached Garage
- Garage ceiling height seven feet or more
- Garage Transmitter
- Garage Door Opener
- Driveway
- Parking Included in Price
Home Design
- Cape Cod Architecture
- English Architecture
- Asphalt Roof
- Concrete Perimeter Foundation
Interior Spaces
- 3,099 Sq Ft Home
- 2-Story Property
- Family Room
- Living Room
- Dining Room
- Home Office
- Laundry Room
Bedrooms and Bathrooms
- 4 Bedrooms
- 4 Potential Bedrooms
Finished Basement
- Basement Fills Entire Space Under The House
- Finished Basement Bathroom
Schools
- Fry Elementary School
- Scullen Middle School
- Waubonsie Valley High School
Utilities
- Forced Air Heating and Cooling System
- Heating System Uses Natural Gas
- 200+ Amp Service
- Lake Michigan Water
Community Details
Overview
- Association fees include clubhouse, pool
Amenities
- Common Area
Ownership History
Purchase Details
Home Financials for this Owner
Home Financials are based on the most recent Mortgage that was taken out on this home.Purchase Details
Home Financials for this Owner
Home Financials are based on the most recent Mortgage that was taken out on this home.Purchase Details
Home Financials for this Owner
Home Financials are based on the most recent Mortgage that was taken out on this home.Purchase Details
Home Financials for this Owner
Home Financials are based on the most recent Mortgage that was taken out on this home.Purchase Details
Similar Homes in Naperville, IL
Home Values in the Area
Average Home Value in this Area
Purchase History
| Date | Type | Sale Price | Title Company |
|---|---|---|---|
| Warranty Deed | $825,000 | Chicago Title | |
| Warranty Deed | $442,000 | -- | |
| Warranty Deed | $442,000 | -- | |
| Deed | $428,000 | First American Title | |
| Warranty Deed | $114,500 | -- |
Mortgage History
| Date | Status | Loan Amount | Loan Type |
|---|---|---|---|
| Open | $660,000 | New Conventional | |
| Previous Owner | $100,000 | Credit Line Revolving | |
| Previous Owner | $162,850 | New Conventional | |
| Previous Owner | $100,000 | Credit Line Revolving | |
| Previous Owner | $290,000 | New Conventional | |
| Previous Owner | $306,000 | Unknown | |
| Previous Owner | $300,700 | Unknown | |
| Previous Owner | $86,600 | Credit Line Revolving | |
| Previous Owner | $295,000 | No Value Available | |
| Previous Owner | $42,000 | Credit Line Revolving | |
| Previous Owner | $342,400 | No Value Available |
Property History
| Date | Event | Price | Change | Sq Ft Price |
|---|---|---|---|---|
| 07/03/2025 07/03/25 | Sold | $875,000 | 0.0% | $260 / Sq Ft |
| 06/03/2025 06/03/25 | Pending | -- | -- | -- |
| 06/03/2025 06/03/25 | For Sale | $875,000 | 0.0% | $260 / Sq Ft |
| 05/22/2025 05/22/25 | Pending | -- | -- | -- |
| 05/15/2025 05/15/25 | For Sale | $875,000 | +6.1% | $260 / Sq Ft |
| 06/21/2023 06/21/23 | Sold | $825,000 | +10.1% | $266 / Sq Ft |
| 05/09/2023 05/09/23 | Pending | -- | -- | -- |
| 05/04/2023 05/04/23 | For Sale | $749,000 | -- | $242 / Sq Ft |
Tax History Compared to Growth
Tax History
| Year | Tax Paid | Tax Assessment Tax Assessment Total Assessment is a certain percentage of the fair market value that is determined by local assessors to be the total taxable value of land and additions on the property. | Land | Improvement |
|---|---|---|---|---|
| 2023 | $15,176 | $211,752 | $58,597 | $153,155 |
| 2022 | $13,737 | $195,607 | $55,432 | $140,175 |
| 2021 | $13,737 | $186,292 | $52,792 | $133,500 |
| 2020 | $12,884 | $183,341 | $51,956 | $131,385 |
| 2019 | $12,665 | $178,174 | $50,492 | $127,682 |
| 2018 | $12,418 | $171,769 | $49,381 | $122,388 |
| 2017 | $12,229 | $167,334 | $48,106 | $119,228 |
| 2016 | $12,207 | $163,731 | $47,070 | $116,661 |
| 2015 | $12,449 | $157,434 | $45,260 | $112,174 |
| 2014 | $12,449 | $154,861 | $45,260 | $109,601 |
| 2013 | $12,449 | $154,861 | $45,260 | $109,601 |
Agents Affiliated with this Home
-
John McHatton

Seller's Agent in 2025
John McHatton
@ Properties
(312) 497-2918
8 in this area
97 Total Sales
-
Peter Lee

Buyer's Agent in 2025
Peter Lee
Real Broker LLC
(847) 496-0081
1 in this area
93 Total Sales
-
Vanessa Carlson

Seller's Agent in 2023
Vanessa Carlson
iRealty Flat Fee Brokerage
(708) 542-4577
2 in this area
715 Total Sales
Map
Source: Midwest Real Estate Data (MRED)
MLS Number: 11775110
APN: 01-09-310-017
- 3824 Nannyberry Ct
- 3421 Goldfinch Dr
- 3907 Nannyberry St
- 4008 Viburnum Ct
- 24531 W 103rd St
- 4037 Ashwood Park Ct
- 3432 Redwing Dr Unit 2
- 3471 Birch Ln
- 4052 Teak Cir
- 24341 103rd St
- 24452 W Blvd Dejohn Unit 2
- 3316 Tall Grass Dr
- 4327 Conifer Rd
- 10603 Royal Porthcawl Dr
- 3336 Empress Dr
- 4332 Winterberry Ave
- 3136 Kewanee Ln
- 3744 Highknob Cir
- 3427 Breitwieser Ln Unit 4
- 4328 Chinaberry Ln
