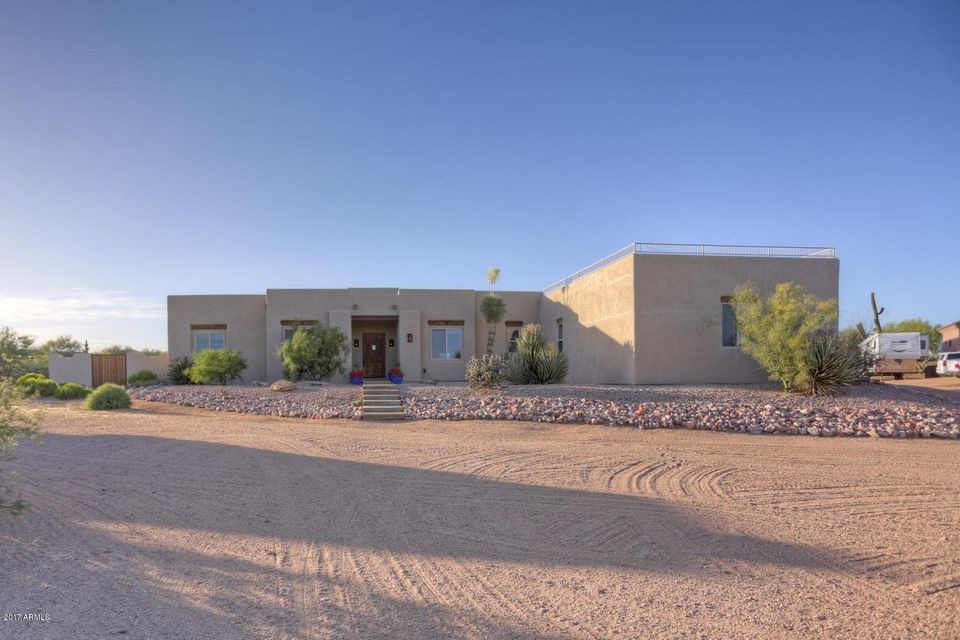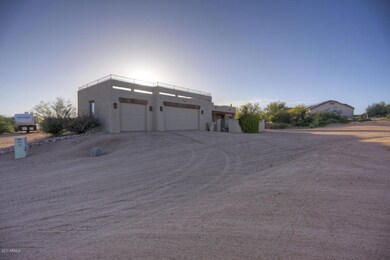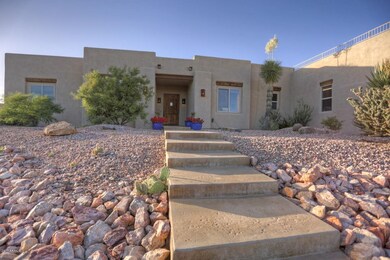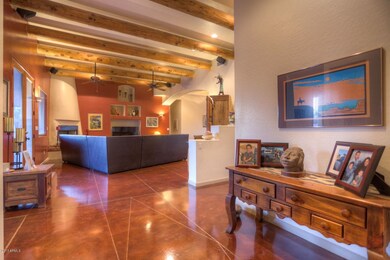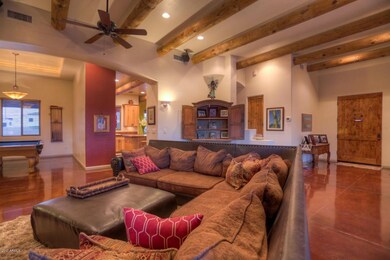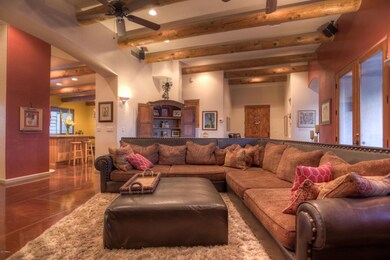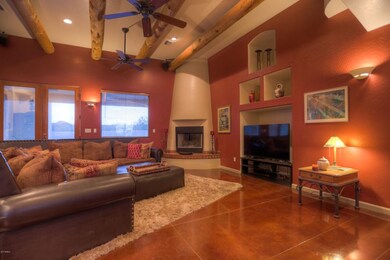
35112 N 138th Way Scottsdale, AZ 85262
Highlights
- Play Pool
- Two Primary Bathrooms
- <<bathWSpaHydroMassageTubToken>>
- Sonoran Trails Middle School Rated A-
- Santa Fe Architecture
- 2 Fireplaces
About This Home
As of September 2024HUGE PRICE REDUCTION!!! This one will not last long. A true traditional Sante Fe home on 1.25 ac.lot. You truly must see this home & location to really appreciate it.Custom touches inc. Fireside Hickory cabs.,Saltillo countertops, SSteel appliances,stained concrete floors,8 ft. Knotty pine doors,Mexican ceramic tile in all baths, peeled pine vigas throughout, 2 hand plastered gas fireplaces featured in family rm & master. Unbelievable views from a 24 x40 deck.2 lg. cov. patios. Courtyard w/gas firepit. Floor plan is a split mst. w/ separate formal dinning. Mst. bath includes oversized jetted tub,walkin-snail shower, seperate vanities & 2 walkin closets. This property is truly one of a kind, and a must see!!
Last Agent to Sell the Property
My Home Group Real Estate License #SA656518000 Listed on: 05/19/2017

Home Details
Home Type
- Single Family
Est. Annual Taxes
- $1,688
Year Built
- Built in 2004
Lot Details
- 1.27 Acre Lot
- Desert faces the front and back of the property
- Block Wall Fence
Parking
- 3 Car Garage
Home Design
- Santa Fe Architecture
- Wood Frame Construction
- Built-Up Roof
- Stucco
Interior Spaces
- 2,982 Sq Ft Home
- 1-Story Property
- Ceiling height of 9 feet or more
- 2 Fireplaces
- Double Pane Windows
- Concrete Flooring
Kitchen
- Eat-In Kitchen
- <<builtInMicrowave>>
- Kitchen Island
Bedrooms and Bathrooms
- 4 Bedrooms
- Two Primary Bathrooms
- Primary Bathroom is a Full Bathroom
- 3 Bathrooms
- Dual Vanity Sinks in Primary Bathroom
- <<bathWSpaHydroMassageTubToken>>
Outdoor Features
- Play Pool
- Covered patio or porch
- Fire Pit
Schools
- Desert Sun Academy Elementary School
- Sonoran Trails Middle School
- Cactus Shadows High School
Utilities
- Refrigerated Cooling System
- Heating Available
- Propane
- Shared Well
- Septic Tank
Community Details
- No Home Owners Association
- Association fees include no fees
Listing and Financial Details
- Assessor Parcel Number 219-36-002-Z
Ownership History
Purchase Details
Home Financials for this Owner
Home Financials are based on the most recent Mortgage that was taken out on this home.Purchase Details
Home Financials for this Owner
Home Financials are based on the most recent Mortgage that was taken out on this home.Purchase Details
Home Financials for this Owner
Home Financials are based on the most recent Mortgage that was taken out on this home.Purchase Details
Home Financials for this Owner
Home Financials are based on the most recent Mortgage that was taken out on this home.Purchase Details
Home Financials for this Owner
Home Financials are based on the most recent Mortgage that was taken out on this home.Similar Homes in Scottsdale, AZ
Home Values in the Area
Average Home Value in this Area
Purchase History
| Date | Type | Sale Price | Title Company |
|---|---|---|---|
| Warranty Deed | $880,000 | Wfg National Title Insurance C | |
| Warranty Deed | -- | Security Title Agency Inc | |
| Warranty Deed | $475,000 | Great American Title Agency | |
| Interfamily Deed Transfer | -- | -- | |
| Interfamily Deed Transfer | -- | -- | |
| Warranty Deed | $171,400 | Transnation Title Insurance |
Mortgage History
| Date | Status | Loan Amount | Loan Type |
|---|---|---|---|
| Previous Owner | $150,000 | New Conventional | |
| Previous Owner | $250,000 | New Conventional | |
| Previous Owner | $336,700 | Adjustable Rate Mortgage/ARM | |
| Previous Owner | $343,500 | New Conventional | |
| Previous Owner | $355,000 | New Conventional | |
| Previous Owner | $350,000 | Unknown | |
| Previous Owner | $20,000 | Credit Line Revolving | |
| Previous Owner | $245,000 | Unknown | |
| Previous Owner | $140,000 | Purchase Money Mortgage |
Property History
| Date | Event | Price | Change | Sq Ft Price |
|---|---|---|---|---|
| 07/17/2025 07/17/25 | For Sale | $799,000 | -9.2% | $268 / Sq Ft |
| 09/03/2024 09/03/24 | Sold | $880,000 | +1.4% | $295 / Sq Ft |
| 07/23/2024 07/23/24 | Pending | -- | -- | -- |
| 05/17/2024 05/17/24 | For Sale | $868,000 | +76.4% | $291 / Sq Ft |
| 01/18/2018 01/18/18 | Sold | $492,000 | +2.5% | $165 / Sq Ft |
| 12/04/2017 12/04/17 | For Sale | $480,000 | 0.0% | $161 / Sq Ft |
| 12/04/2017 12/04/17 | Price Changed | $480,000 | 0.0% | $161 / Sq Ft |
| 11/20/2017 11/20/17 | Price Changed | $480,000 | -4.0% | $161 / Sq Ft |
| 07/21/2017 07/21/17 | Price Changed | $499,900 | -4.8% | $168 / Sq Ft |
| 05/19/2017 05/19/17 | For Sale | $525,000 | -- | $176 / Sq Ft |
Tax History Compared to Growth
Tax History
| Year | Tax Paid | Tax Assessment Tax Assessment Total Assessment is a certain percentage of the fair market value that is determined by local assessors to be the total taxable value of land and additions on the property. | Land | Improvement |
|---|---|---|---|---|
| 2025 | $1,819 | $48,095 | -- | -- |
| 2024 | $1,740 | $45,805 | -- | -- |
| 2023 | $1,740 | $62,860 | $12,570 | $50,290 |
| 2022 | $1,705 | $47,820 | $9,560 | $38,260 |
| 2021 | $1,914 | $46,510 | $9,300 | $37,210 |
| 2020 | $1,886 | $43,060 | $8,610 | $34,450 |
| 2019 | $1,829 | $41,280 | $8,250 | $33,030 |
| 2018 | $1,761 | $41,220 | $8,240 | $32,980 |
| 2017 | $1,697 | $39,650 | $7,930 | $31,720 |
| 2016 | $1,688 | $38,580 | $7,710 | $30,870 |
| 2015 | $1,597 | $34,960 | $6,990 | $27,970 |
Agents Affiliated with this Home
-
Heidi Majidi

Seller's Agent in 2025
Heidi Majidi
RE/MAX
(602) 570-8113
136 Total Sales
-
Bonnie Burke

Seller's Agent in 2024
Bonnie Burke
RE/MAX
(480) 720-8001
212 in this area
350 Total Sales
-
Loretta Sernowski

Seller Co-Listing Agent in 2024
Loretta Sernowski
RE/MAX
(480) 850-5000
1 in this area
27 Total Sales
-
David Epstein
D
Buyer's Agent in 2024
David Epstein
Haiduk Realty Experience
(480) 570-9944
1 in this area
4 Total Sales
-
Joshua Adams
J
Seller's Agent in 2018
Joshua Adams
My Home Group Real Estate
(602) 421-5219
39 Total Sales
-
Mario Micheli

Buyer's Agent in 2018
Mario Micheli
My Home Group
(480) 440-0077
7 Total Sales
Map
Source: Arizona Regional Multiple Listing Service (ARMLS)
MLS Number: 5607858
APN: 219-36-002Z
- 13819 E Cavalry Dr
- 35108 N 139th Way
- 13857 E Hawknest Rd
- 138XX N Hawknest Rd
- 14016 E Villa Cassandra Dr
- 0 E Hawknest Rd Unit 6820698
- 14027 E Hawknest Rd Unit none
- 35130 N 141st Place
- 13754 E Hawknest Rd
- 13756 E Hawknest Rd
- 14026 E Carefree Hwy Unit 4
- 139XX E Montello Rd
- X E Carefree 3 Hwy Unit 3
- 34310 N 139th Place
- 0 N 139th Place Unit Lot 1 6819148
- 142X1 E Montello Rd
- 14305 E Carefree Hwy
- 34123 N 140th Place
- 34000 N 140th Place
- 14400 E Carefree Hwy Unit A/B
