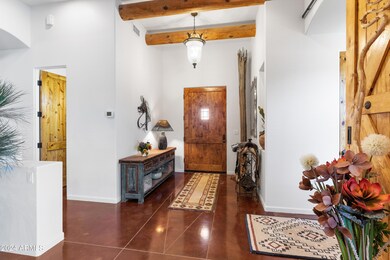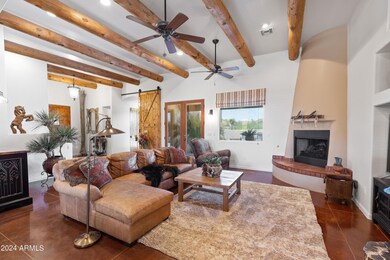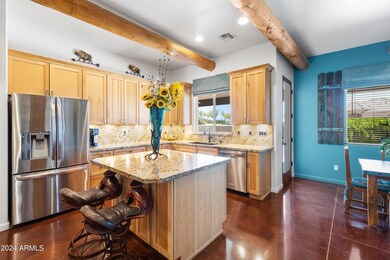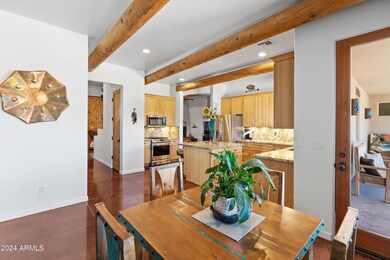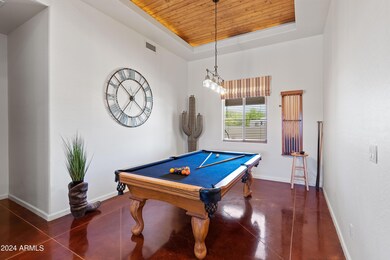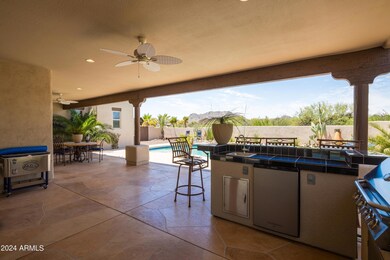
35112 N 138th Way Scottsdale, AZ 85262
Highlights
- Horses Allowed On Property
- Play Pool
- 2.53 Acre Lot
- Sonoran Trails Middle School Rated A-
- RV Access or Parking
- Mountain View
About This Home
As of September 2024Pride of ownership in this home shows!! Discover this meticulously maintained home on 2.5 Acres!!! Boasting western charm and polished concrete floors that glow from floor to ceiling. Enjoy privacy with a true split floor plan, plush carpeted bedrooms with walk-ins, and two patios ideal for sunrise and sunset views and close-up views of Granite Mountain. Entertain effortlessly with a built-in BBQ by the pool, ample yard space, and a cozy firepit. Adventure is just outside the privately gated entrance, with the Tonto National Forest less than a mile away for endless outdoor activities, such as unlimited hiking, biking, horseback riding and even motorized vehicles are allowed. Country living just 20 minutes from town and enjoy temperatures usually 10 degrees less than in the city. Plenty of room to add horse setup or shop/garage/guest house. Come take a look today!!
Last Agent to Sell the Property
RE/MAX Fine Properties License #SA022280000 Listed on: 05/17/2024

Home Details
Home Type
- Single Family
Est. Annual Taxes
- $2,036
Year Built
- Built in 2004
Lot Details
- 2.53 Acre Lot
- Desert faces the front and back of the property
- Block Wall Fence
Parking
- 3 Car Direct Access Garage
- Garage ceiling height seven feet or more
- Side or Rear Entrance to Parking
- Garage Door Opener
- Circular Driveway
- RV Access or Parking
Home Design
- Santa Fe Architecture
- Roof Updated in 2021
- Wood Frame Construction
- Reflective Roof
- Built-Up Roof
- Stucco
Interior Spaces
- 2,982 Sq Ft Home
- 1-Story Property
- Gas Fireplace
- Double Pane Windows
- Vinyl Clad Windows
- Living Room with Fireplace
- 2 Fireplaces
- Concrete Flooring
- Mountain Views
Kitchen
- Kitchen Updated in 2021
- Eat-In Kitchen
- Breakfast Bar
- <<builtInMicrowave>>
- Kitchen Island
- Granite Countertops
Bedrooms and Bathrooms
- 4 Bedrooms
- Fireplace in Primary Bedroom
- Primary Bathroom is a Full Bathroom
- 3 Bathrooms
- Dual Vanity Sinks in Primary Bathroom
- <<bathWSpaHydroMassageTubToken>>
- Bathtub With Separate Shower Stall
Outdoor Features
- Play Pool
- Covered patio or porch
- Fire Pit
- Outdoor Storage
- Built-In Barbecue
Schools
- Desert Sun Academy Elementary School
- Sonoran Trails Middle School
- Cactus Shadows High School
Utilities
- Zoned Heating and Cooling System
- Propane
- Hauled Water
- Shared Well
- High Speed Internet
Additional Features
- No Interior Steps
- Horses Allowed On Property
Community Details
- No Home Owners Association
- Association fees include no fees
- See Legal Description Subdivision
Listing and Financial Details
- Assessor Parcel Number 219-36-002-Z
Ownership History
Purchase Details
Home Financials for this Owner
Home Financials are based on the most recent Mortgage that was taken out on this home.Purchase Details
Home Financials for this Owner
Home Financials are based on the most recent Mortgage that was taken out on this home.Purchase Details
Home Financials for this Owner
Home Financials are based on the most recent Mortgage that was taken out on this home.Purchase Details
Home Financials for this Owner
Home Financials are based on the most recent Mortgage that was taken out on this home.Purchase Details
Home Financials for this Owner
Home Financials are based on the most recent Mortgage that was taken out on this home.Similar Homes in Scottsdale, AZ
Home Values in the Area
Average Home Value in this Area
Purchase History
| Date | Type | Sale Price | Title Company |
|---|---|---|---|
| Warranty Deed | $880,000 | Wfg National Title Insurance C | |
| Warranty Deed | -- | Security Title Agency Inc | |
| Warranty Deed | $475,000 | Great American Title Agency | |
| Interfamily Deed Transfer | -- | -- | |
| Interfamily Deed Transfer | -- | -- | |
| Warranty Deed | $171,400 | Transnation Title Insurance |
Mortgage History
| Date | Status | Loan Amount | Loan Type |
|---|---|---|---|
| Previous Owner | $150,000 | New Conventional | |
| Previous Owner | $250,000 | New Conventional | |
| Previous Owner | $336,700 | Adjustable Rate Mortgage/ARM | |
| Previous Owner | $343,500 | New Conventional | |
| Previous Owner | $355,000 | New Conventional | |
| Previous Owner | $350,000 | Unknown | |
| Previous Owner | $20,000 | Credit Line Revolving | |
| Previous Owner | $245,000 | Unknown | |
| Previous Owner | $140,000 | Purchase Money Mortgage |
Property History
| Date | Event | Price | Change | Sq Ft Price |
|---|---|---|---|---|
| 07/17/2025 07/17/25 | For Sale | $799,000 | -9.2% | $268 / Sq Ft |
| 09/03/2024 09/03/24 | Sold | $880,000 | +1.4% | $295 / Sq Ft |
| 07/23/2024 07/23/24 | Pending | -- | -- | -- |
| 05/17/2024 05/17/24 | For Sale | $868,000 | +76.4% | $291 / Sq Ft |
| 01/18/2018 01/18/18 | Sold | $492,000 | +2.5% | $165 / Sq Ft |
| 12/04/2017 12/04/17 | For Sale | $480,000 | 0.0% | $161 / Sq Ft |
| 12/04/2017 12/04/17 | Price Changed | $480,000 | 0.0% | $161 / Sq Ft |
| 11/20/2017 11/20/17 | Price Changed | $480,000 | -4.0% | $161 / Sq Ft |
| 07/21/2017 07/21/17 | Price Changed | $499,900 | -4.8% | $168 / Sq Ft |
| 05/19/2017 05/19/17 | For Sale | $525,000 | -- | $176 / Sq Ft |
Tax History Compared to Growth
Tax History
| Year | Tax Paid | Tax Assessment Tax Assessment Total Assessment is a certain percentage of the fair market value that is determined by local assessors to be the total taxable value of land and additions on the property. | Land | Improvement |
|---|---|---|---|---|
| 2025 | $1,819 | $48,095 | -- | -- |
| 2024 | $1,740 | $45,805 | -- | -- |
| 2023 | $1,740 | $62,860 | $12,570 | $50,290 |
| 2022 | $1,705 | $47,820 | $9,560 | $38,260 |
| 2021 | $1,914 | $46,510 | $9,300 | $37,210 |
| 2020 | $1,886 | $43,060 | $8,610 | $34,450 |
| 2019 | $1,829 | $41,280 | $8,250 | $33,030 |
| 2018 | $1,761 | $41,220 | $8,240 | $32,980 |
| 2017 | $1,697 | $39,650 | $7,930 | $31,720 |
| 2016 | $1,688 | $38,580 | $7,710 | $30,870 |
| 2015 | $1,597 | $34,960 | $6,990 | $27,970 |
Agents Affiliated with this Home
-
Heidi Majidi

Seller's Agent in 2025
Heidi Majidi
RE/MAX
(602) 570-8113
136 Total Sales
-
Bonnie Burke

Seller's Agent in 2024
Bonnie Burke
RE/MAX
(480) 720-8001
212 in this area
350 Total Sales
-
Loretta Sernowski

Seller Co-Listing Agent in 2024
Loretta Sernowski
RE/MAX
(480) 850-5000
1 in this area
27 Total Sales
-
David Epstein
D
Buyer's Agent in 2024
David Epstein
Haiduk Realty Experience
(480) 570-9944
1 in this area
4 Total Sales
-
Joshua Adams
J
Seller's Agent in 2018
Joshua Adams
My Home Group Real Estate
(602) 421-5219
39 Total Sales
-
Mario Micheli

Buyer's Agent in 2018
Mario Micheli
My Home Group
(480) 440-0077
7 Total Sales
Map
Source: Arizona Regional Multiple Listing Service (ARMLS)
MLS Number: 6707035
APN: 219-36-002Z
- 13819 E Cavalry Dr
- 35108 N 139th Way
- 13857 E Hawknest Rd
- 138XX N Hawknest Rd
- 14016 E Villa Cassandra Dr
- 0 E Hawknest Rd Unit 6820698
- 14027 E Hawknest Rd Unit none
- 35130 N 141st Place
- 13754 E Hawknest Rd
- 13756 E Hawknest Rd
- 14026 E Carefree Hwy Unit 4
- 139XX E Montello Rd
- X E Carefree 3 Hwy Unit 3
- 34310 N 139th Place
- 0 N 139th Place Unit Lot 1 6819148
- 142X1 E Montello Rd
- 14305 E Carefree Hwy
- 34123 N 140th Place
- 34000 N 140th Place
- 14400 E Carefree Hwy Unit A/B

