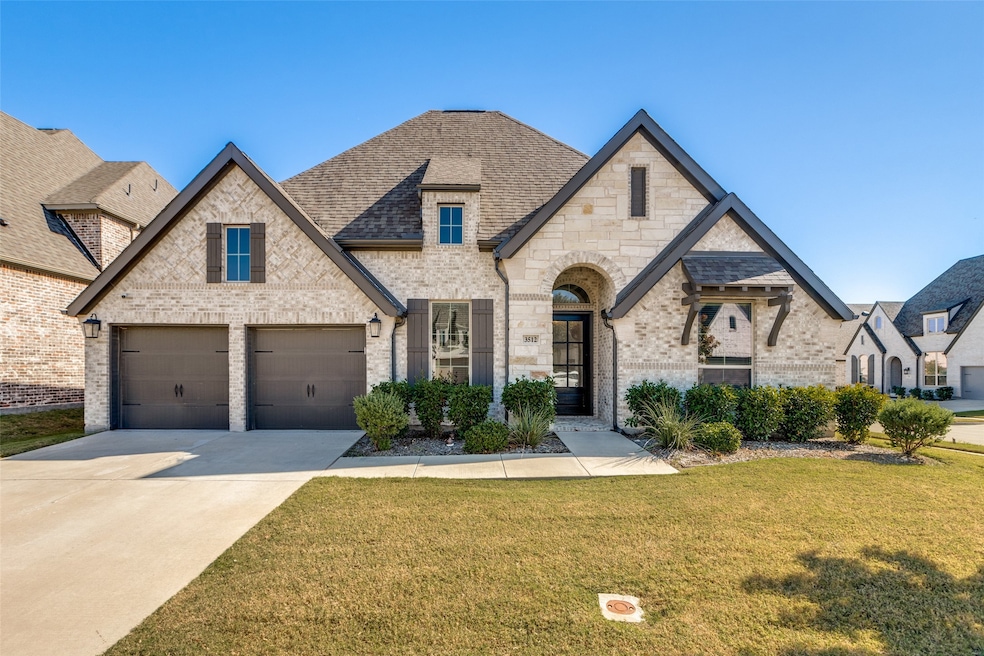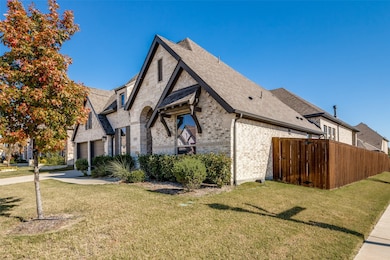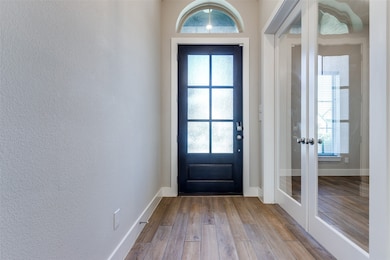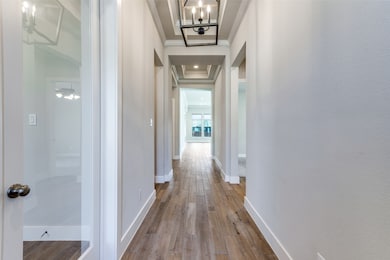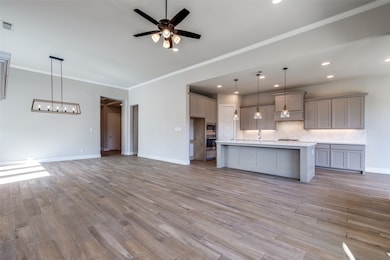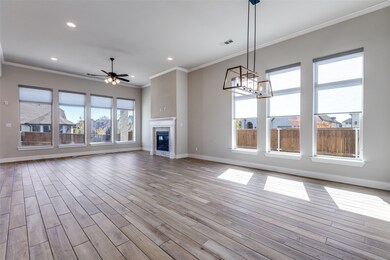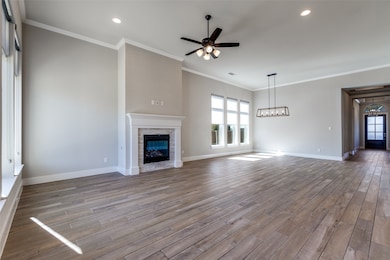3512 Abingdon Ave Melissa, TX 75454
Estimated payment $4,318/month
Highlights
- Fishing
- Open Floorplan
- Clubhouse
- Harry Mckillop Elementary School Rated A
- Community Lake
- Vaulted Ceiling
About This Home
Corner lot home in coveted Liberty neighborhood with multiple water features, pools, parks and walking trails. A generous foyer with high ceilings greet you as you enter this custom built PERRY HOME! The home office with French doors is located on the front of the home with plenty of natural light. A spacious media room with double doors is off the extended entry. Formal dining room flows into open family room with a wall of windows and a wood mantel fireplace. Kitchen features corner walk-in pantry, SS appliances, granite countertops, designer backsplash, a generous island with built-in seating space and an open view of the oversized living room. The adjoining breakfast area features a wall of windows and access to the covered back patio. The Primary suite includes a double-door entry to primary bath complete with dual vanities, a garden tub, a separate glass-shower and his and hers walk-in closets. A guest suite offers a private bath. High ceilings and abundant closet space add to this spacious four-bedroom design. Covered backyard patio with gas connection sets up perfectly for an outdoor kitchen. A mud room is located off of the three-car tandem garage. Don’t miss your opportunity to view this gorgeous Perry Home!
Listing Agent
Allie Beth Allman & Assoc. Brokerage Phone: 972-207-6510 License #0541592 Listed on: 11/06/2025

Co-Listing Agent
Allie Beth Allman & Assoc. Brokerage Phone: 972-207-6510 License #0551448
Home Details
Home Type
- Single Family
Est. Annual Taxes
- $12,231
Year Built
- Built in 2021
Lot Details
- 7,797 Sq Ft Lot
- Wood Fence
- Landscaped
- Corner Lot
- Sprinkler System
- Few Trees
HOA Fees
- $64 Monthly HOA Fees
Parking
- 3 Car Attached Garage
- Inside Entrance
- Parking Accessed On Kitchen Level
- Front Facing Garage
- Tandem Parking
- Garage Door Opener
- Driveway
Home Design
- Traditional Architecture
- Brick Exterior Construction
- Slab Foundation
- Composition Roof
- Wood Siding
Interior Spaces
- 3,004 Sq Ft Home
- 1-Story Property
- Open Floorplan
- Wired For Sound
- Vaulted Ceiling
- Ceiling Fan
- Decorative Lighting
- Heatilator
- Gas Log Fireplace
- Window Treatments
- Mud Room
- Fire and Smoke Detector
Kitchen
- Breakfast Area or Nook
- Eat-In Kitchen
- Walk-In Pantry
- Electric Oven
- Gas Cooktop
- Microwave
- Dishwasher
- Kitchen Island
- Granite Countertops
- Disposal
Flooring
- Carpet
- Ceramic Tile
Bedrooms and Bathrooms
- 4 Bedrooms
- Walk-In Closet
- Double Vanity
- Soaking Tub
Laundry
- Laundry in Hall
- Washer and Dryer Hookup
Outdoor Features
- Covered Patio or Porch
- Rain Gutters
Schools
- Harry Mckillop Elementary School
- Melissa High School
Utilities
- Central Heating and Cooling System
- Heating System Uses Natural Gas
- Vented Exhaust Fan
- Tankless Water Heater
- High Speed Internet
- Cable TV Available
Listing and Financial Details
- Legal Lot and Block 1 / L
- Assessor Parcel Number R1233000L00101
Community Details
Overview
- Association fees include all facilities, management, ground maintenance
- 4Sight Management Group Association
- Liberty Ph 7B South Subdivision
- Community Lake
Amenities
- Clubhouse
Recreation
- Community Playground
- Community Pool
- Fishing
- Park
- Trails
Map
Home Values in the Area
Average Home Value in this Area
Tax History
| Year | Tax Paid | Tax Assessment Tax Assessment Total Assessment is a certain percentage of the fair market value that is determined by local assessors to be the total taxable value of land and additions on the property. | Land | Improvement |
|---|---|---|---|---|
| 2025 | $11,280 | $630,515 | $150,000 | $480,515 |
| 2024 | $11,280 | $663,635 | $150,000 | $513,635 |
| 2023 | $11,280 | $721,323 | $150,000 | $571,323 |
| 2022 | $12,593 | $590,470 | $136,500 | $453,970 |
| 2021 | $0 | $0 | $0 | $0 |
Property History
| Date | Event | Price | List to Sale | Price per Sq Ft | Prior Sale |
|---|---|---|---|---|---|
| 11/06/2025 11/06/25 | For Sale | $615,000 | -2.5% | $205 / Sq Ft | |
| 12/27/2021 12/27/21 | Sold | -- | -- | -- | View Prior Sale |
| 11/22/2021 11/22/21 | Pending | -- | -- | -- | |
| 11/18/2021 11/18/21 | Price Changed | $630,900 | 0.0% | $214 / Sq Ft | |
| 11/18/2021 11/18/21 | For Sale | $630,900 | +1.9% | $214 / Sq Ft | |
| 09/08/2021 09/08/21 | Pending | -- | -- | -- | |
| 07/30/2021 07/30/21 | For Sale | $618,900 | -- | $210 / Sq Ft |
Purchase History
| Date | Type | Sale Price | Title Company |
|---|---|---|---|
| Deed | -- | Chicago Title | |
| Special Warranty Deed | -- | Chicago Title | |
| Special Warranty Deed | -- | Chicago Title |
Mortgage History
| Date | Status | Loan Amount | Loan Type |
|---|---|---|---|
| Open | $504,720 | New Conventional |
Source: North Texas Real Estate Information Systems (NTREIS)
MLS Number: 21104524
APN: R-12330-00L-0010-1
- 3505 Abingdon Dr
- 3418 Abingdon Ave
- 3417 Running Stream Way
- 3009 Sierra Trail
- 3011 Sierra Trail
- 3013 Sierra Trail
- 3015 Sierra Trail
- 3103 Sierra Trail
- 2902 Patton Dr
- 2801 Capitol Place
- 3004 Eagle Ln
- 3403 Wild River Ct
- 2816 Middleton Dr
- 2911 Adams Dr
- Carolina III Plan at Liberty
- Hawthorne II Plan at Liberty
- Primrose FE II Plan at Liberty
- Carolina Plan at Liberty
- Caraway Plan at Liberty
- Primrose FE Plan at Liberty
- 3501 Cabell Dr
- 3503 Foxhall St
- 2902 Patton Dr
- 2904 Middleton Dr
- 3109 Campbell Dr
- 3206 Timberline Dr
- 2817 Pioneer Dr
- 3200 Sam Rayburn Hwy
- 3906 Greenbrier Dr
- 3320 Sam Rayburn Hwy
- 3101 Razorback St
- 3714 Milrany Ln
- 4009 Magnolia Ridge Dr
- 3011 Whispering Pine Blvd
- 3615 William Riley St
- 5900 County Road 277
