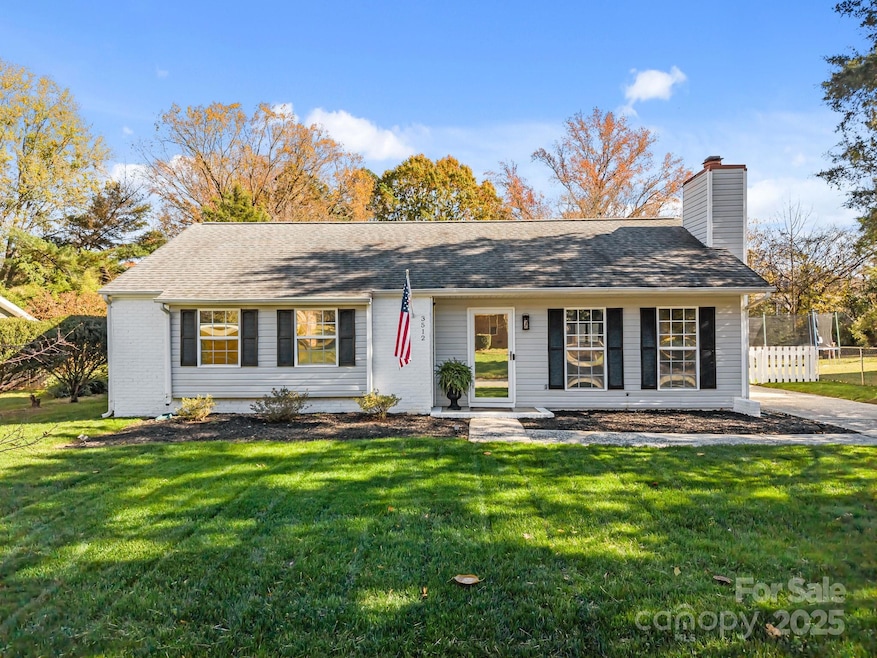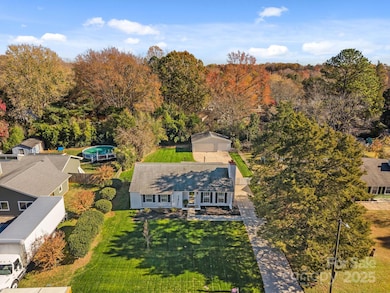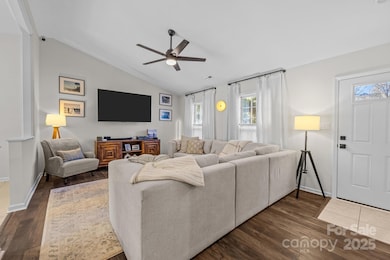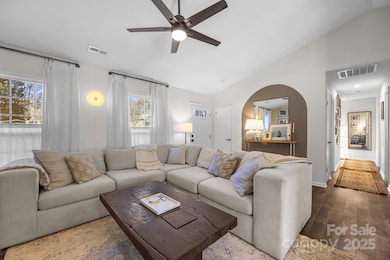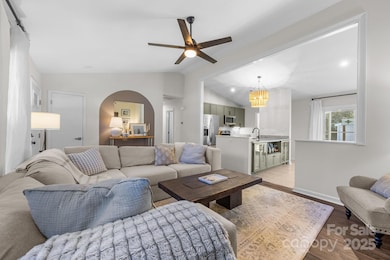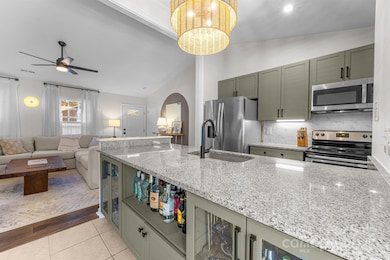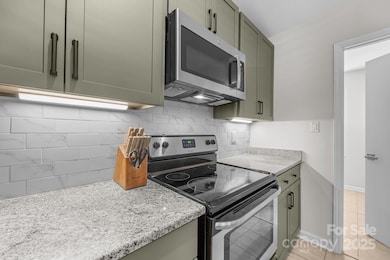3512 Cross Winds Rd Charlotte, NC 28227
Marlwood NeighborhoodEstimated payment $1,973/month
Highlights
- Very Popular Property
- Private Lot
- Vaulted Ceiling
- Open Floorplan
- Wooded Lot
- Ranch Style House
About This Home
Welcome Home to Your Relaxed, Updated, No-HOA Retreat! Step inside this beautifully updated **3-bedroom, 2-bath ranch** where the Sellers have poured love, creativity, and weekend elbow grease into every corner. Over the past three years, they turned this home into a truly inviting space — and now *you* get to enjoy it. Let’s start with the **backyard oasis**. Picture this: evenings on your **screened-in porch**, string lights glowing, a gentle breeze, and your own private, **fully fenced** backyard. It’s the perfect spot for morning coffee, outdoor dinners, or just unwinding after a long day. The backyard is flat, usable, and ready for pets, gardening, or play. Inside, the updates continue. The kitchen was **opened up** to improve flow and sightlines, complete with a **fresh backsplash**, updated layout, and plenty of natural light pouring in from the large sliding door. The Sellers also designed a **custom accent wall in the primary bedroom**, giving the space that magazine-worthy boutique-hotel feel. Both bathrooms feature updated vanities, with the primary boasting a **walk-in shower**. No carpet here! **Laminate wood and tile flooring throughout** keeps things clean, low-maintenance, and pet-friendly. Other standout features: * **Vaulted ceiling** in the living room for an airy, open feel
* **Roof (2016)**, **HVAC (2019)**, **Water heater (2018)** — big-ticket items DONE
* **Extended driveway + parking pad** with space for several vehicles
* **Detached 3-car garage** perfect for storage, workshop space, hobby area, or the ultimate “drop zone” Located just minutes from **WT Harris Blvd**, Mint Hill and Matthews shopping, dining, parks, and an easy commute to **Uptown Charlotte**, this home blends convenience with comfort. ? **The Sellers did the hard work. Now you get to enjoy the good life.**
Come see why this home checks every box — and then some.
Listing Agent
RE/MAX Executive Brokerage Email: Tania@TaniaCogdill.com License #274877 Listed on: 11/13/2025

Home Details
Home Type
- Single Family
Est. Annual Taxes
- $2,497
Year Built
- Built in 1977
Lot Details
- Back Yard Fenced
- Private Lot
- Level Lot
- Wooded Lot
- Property is zoned N1-B
Parking
- 3 Car Detached Garage
- Driveway
Home Design
- Ranch Style House
- Brick Exterior Construction
- Slab Foundation
- Architectural Shingle Roof
- Vinyl Siding
Interior Spaces
- 1,302 Sq Ft Home
- Open Floorplan
- Vaulted Ceiling
- Pull Down Stairs to Attic
Kitchen
- Electric Oven
- Electric Range
- Microwave
- Plumbed For Ice Maker
- Dishwasher
- Kitchen Island
- Disposal
Bedrooms and Bathrooms
- 3 Main Level Bedrooms
- 2 Full Bathrooms
Laundry
- Laundry in Utility Room
- Washer and Dryer
Outdoor Features
- Enclosed Patio or Porch
Utilities
- Central Air
- Heat Pump System
- Electric Water Heater
- Cable TV Available
Community Details
- No Home Owners Association
- Cross Winds Subdivision
Listing and Financial Details
- Assessor Parcel Number 135-093-08
Map
Home Values in the Area
Average Home Value in this Area
Tax History
| Year | Tax Paid | Tax Assessment Tax Assessment Total Assessment is a certain percentage of the fair market value that is determined by local assessors to be the total taxable value of land and additions on the property. | Land | Improvement |
|---|---|---|---|---|
| 2025 | $2,497 | $309,500 | $60,000 | $249,500 |
| 2024 | $2,497 | $309,500 | $60,000 | $249,500 |
| 2023 | $2,409 | $309,500 | $60,000 | $249,500 |
| 2022 | $1,478 | $140,200 | $30,000 | $110,200 |
| 2021 | $1,467 | $140,200 | $30,000 | $110,200 |
| 2020 | $1,460 | $140,200 | $30,000 | $110,200 |
| 2019 | $1,444 | $140,200 | $30,000 | $110,200 |
| 2018 | $1,278 | $91,800 | $18,000 | $73,800 |
| 2017 | $1,251 | $91,800 | $18,000 | $73,800 |
| 2016 | $1,242 | $91,800 | $18,000 | $73,800 |
| 2015 | $1,230 | $91,800 | $18,000 | $73,800 |
| 2014 | $1,241 | $91,800 | $18,000 | $73,800 |
Property History
| Date | Event | Price | List to Sale | Price per Sq Ft | Prior Sale |
|---|---|---|---|---|---|
| 11/13/2025 11/13/25 | For Sale | $335,000 | +3.1% | $257 / Sq Ft | |
| 11/28/2022 11/28/22 | Sold | $325,000 | 0.0% | $248 / Sq Ft | View Prior Sale |
| 10/12/2022 10/12/22 | For Sale | $325,000 | +51.2% | $248 / Sq Ft | |
| 09/09/2020 09/09/20 | Sold | $215,000 | +2.4% | $170 / Sq Ft | View Prior Sale |
| 08/10/2020 08/10/20 | Pending | -- | -- | -- | |
| 08/07/2020 08/07/20 | For Sale | $210,000 | -2.3% | $166 / Sq Ft | |
| 07/31/2020 07/31/20 | Off Market | $215,000 | -- | -- |
Purchase History
| Date | Type | Sale Price | Title Company |
|---|---|---|---|
| Warranty Deed | $215,000 | Barristers Title Services | |
| Warranty Deed | $128,000 | None Available | |
| Interfamily Deed Transfer | -- | None Available | |
| Warranty Deed | $112,000 | None Available | |
| Warranty Deed | $112,000 | -- | |
| Special Warranty Deed | $68,000 | -- | |
| Trustee Deed | $81,000 | -- | |
| Warranty Deed | $112,000 | -- |
Mortgage History
| Date | Status | Loan Amount | Loan Type |
|---|---|---|---|
| Open | $213,150 | New Conventional | |
| Previous Owner | $122,735 | FHA | |
| Previous Owner | $89,600 | Purchase Money Mortgage | |
| Previous Owner | $78,400 | Fannie Mae Freddie Mac | |
| Previous Owner | $73,000 | Purchase Money Mortgage | |
| Previous Owner | $95,200 | Purchase Money Mortgage |
Source: Canopy MLS (Canopy Realtor® Association)
MLS Number: 4320310
APN: 135-093-08
- 8503 Beechbrooke Rd
- 8520 Mission Hills Rd
- 3220 Wiseman Dr
- 3403 Fernstone Cir
- 7315 Palmetto Ct
- 2834 Overlook Trail
- 2829 Overlook Trail
- 2908 Studley Rd
- 9005 Louvaine Dr
- 4823 Smokehollow Rd
- 4610 Spicewood Dr
- 4240 Bathurst Dr
- 7533 Fire Tree Ln
- 624 Allister Dr
- 8619 Eaglewind Dr
- 3012 Longspur Dr
- 5448 Wyalong Dr
- 7001 Ware Rd
- 8318 David Lee Ln
- 7705 Stone Canyon Ln
- 3837 Sally Ln
- 2916 Vestal Place
- 8217 Meadowdale Ln
- 3030 Studley Rd
- 4616-5105 Stoney Trace Dr
- 4310 Drifter Dr
- 4327 Drifter Dr
- 7825 Elm Tree Ln
- 9332 Macquarie Ln
- 4322 Wills Way
- 9531 Idlewild Rd
- 9520 Mintworth Ave
- 6903 Ware Rd
- 5206 Cressingham Ct
- 9610 Stoney Glen Dr
- 4282 Melrose Club Dr
- 7820 Hickory Hollow Ln
- 7528 Swedish Ivy Ln
- 5179 Mintworth Commons Dr
- 8702 Wood Sorrel Ct
