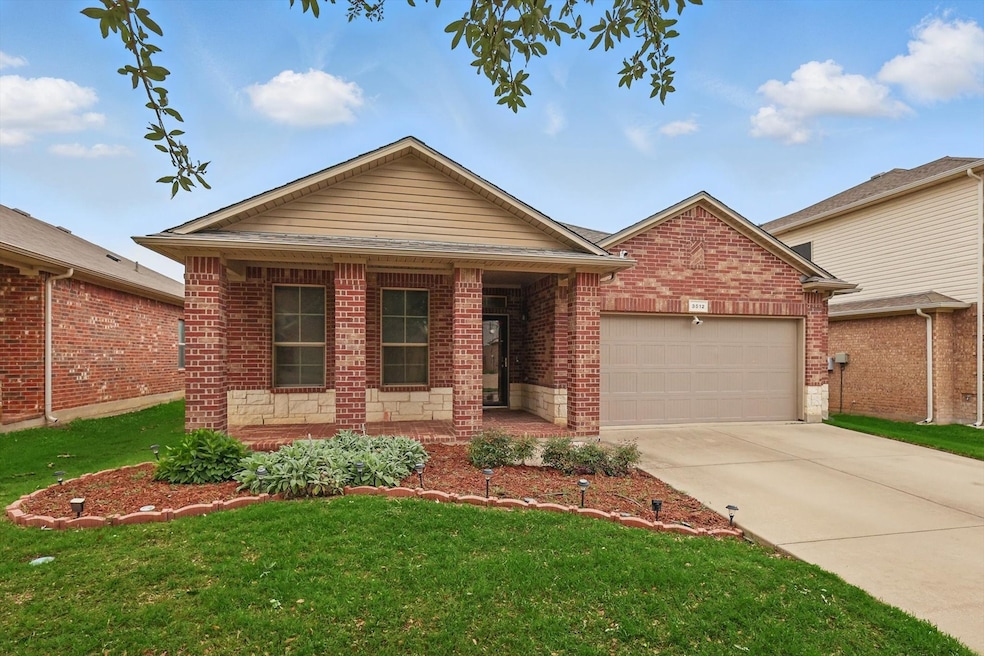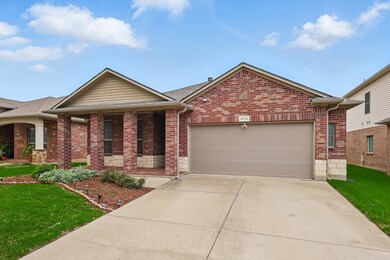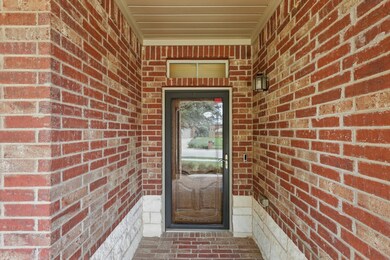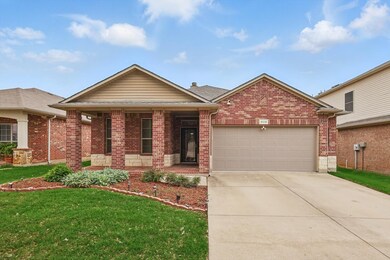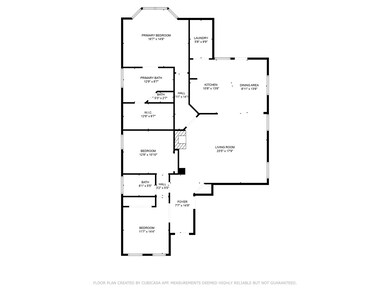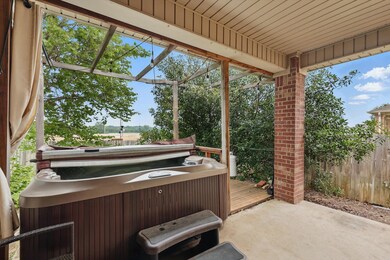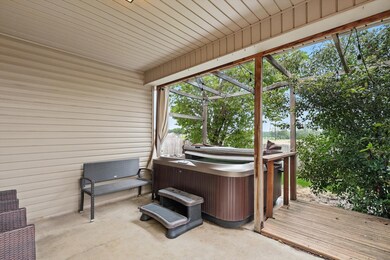
3512 Hornbeam St Argyle, TX 76226
Estimated payment $2,578/month
Highlights
- Vaulted Ceiling
- Traditional Architecture
- 2 Car Attached Garage
- Hilltop Elementary School Rated A
- Covered patio or porch
- Bay Window
About This Home
Seller Concession of $2500.00 for Updates!
Stunning Home in Highly Rated ARGYLE ISD!
Welcome to this beautiful home with an open floor plan offering modern comfort and smart technology in a desirable neighborhood. This thoughtfully designed home features an open concept layout with a Spacious Living Room, Split Bedrooms for added privacy, and a large island kitchen that overlooks the backyard, perfect for entertaining and everyday living.
The primary suite is a true retreat with Bay Windows, a luxurious garden tub, separate shower, dual vanities, and an oversized walk-in closet. Enjoy outdoor living with a charming covered front porch and a covered back patio complete with a relaxing Hot Tub.
Recent updates include a New Roof Installed in May 2025. The garage is fully insulated and equipped with a mini-split AC unit, making it a versatile space year-round.
This is a Tech Savvy Home where convenience meets innovation, featuring WiFi connected HVAC, sprinkler system, hot water heater, and lighting throughout the house.
Don't miss your chance to own this exceptional home in Argyle ISD. Come check it out today!
Listing Agent
Fathom Realty, LLC Brokerage Phone: (214) 534-7471 License #0821074 Listed on: 05/22/2025

Home Details
Home Type
- Single Family
Est. Annual Taxes
- $7,521
Year Built
- Built in 2011
Lot Details
- 6,011 Sq Ft Lot
- Wood Fence
- Interior Lot
HOA Fees
- $26 Monthly HOA Fees
Parking
- 2 Car Attached Garage
- Front Facing Garage
- Driveway
Home Design
- Traditional Architecture
- Brick Exterior Construction
- Slab Foundation
- Composition Roof
Interior Spaces
- 1,809 Sq Ft Home
- 1-Story Property
- Vaulted Ceiling
- Wood Burning Fireplace
- Window Treatments
- Bay Window
Kitchen
- Electric Range
- <<microwave>>
- Dishwasher
- Disposal
Flooring
- Carpet
- Ceramic Tile
Bedrooms and Bathrooms
- 3 Bedrooms
- 2 Full Bathrooms
Home Security
- Home Security System
- Fire and Smoke Detector
Outdoor Features
- Covered patio or porch
Schools
- Hilltop Elementary School
- Argyle High School
Utilities
- Central Heating and Cooling System
- High Speed Internet
- Cable TV Available
Community Details
- Association fees include management, maintenance structure
- Goodwin & Company Association
- Meadows At Hickory Creek Ph On Subdivision
- Greenbelt
Listing and Financial Details
- Legal Lot and Block 9 / A
- Assessor Parcel Number R308061
Map
Home Values in the Area
Average Home Value in this Area
Tax History
| Year | Tax Paid | Tax Assessment Tax Assessment Total Assessment is a certain percentage of the fair market value that is determined by local assessors to be the total taxable value of land and additions on the property. | Land | Improvement |
|---|---|---|---|---|
| 2024 | $7,521 | $365,061 | $102,010 | $263,051 |
| 2023 | $7,499 | $382,139 | $102,010 | $280,129 |
| 2022 | $7,047 | $323,896 | $67,507 | $256,389 |
| 2021 | $5,671 | $253,828 | $54,005 | $199,823 |
| 2020 | $5,581 | $240,174 | $54,005 | $186,169 |
| 2019 | $5,848 | $240,543 | $54,005 | $186,538 |
| 2018 | $5,584 | $226,913 | $54,005 | $172,908 |
| 2017 | $5,143 | $205,580 | $54,005 | $151,575 |
| 2016 | $5,059 | $203,783 | $60,008 | $143,775 |
| 2015 | $4,108 | $187,470 | $36,005 | $151,465 |
| 2013 | -- | $157,170 | $36,005 | $121,165 |
Property History
| Date | Event | Price | Change | Sq Ft Price |
|---|---|---|---|---|
| 06/30/2025 06/30/25 | Price Changed | $347,400 | -0.7% | $192 / Sq Ft |
| 05/22/2025 05/22/25 | For Sale | $349,900 | -- | $193 / Sq Ft |
Purchase History
| Date | Type | Sale Price | Title Company |
|---|---|---|---|
| Warranty Deed | -- | None Listed On Document | |
| Vendors Lien | -- | Stc | |
| Vendors Lien | -- | Dhi |
Mortgage History
| Date | Status | Loan Amount | Loan Type |
|---|---|---|---|
| Open | $204,036 | Credit Line Revolving | |
| Previous Owner | $179,200 | New Conventional | |
| Previous Owner | $152,914 | FHA |
Similar Homes in Argyle, TX
Source: North Texas Real Estate Information Systems (NTREIS)
MLS Number: 20944079
APN: R308061
- 3409 Aaron Place
- 3413 Aaron Place
- 3109 Emerald Trace Dr
- 3016 Emerald Trace Dr
- 3309 Stonecrop Trail
- 3228 Buckthorn Ln
- 4604 Napa Valley Dr
- 3616 Riesling Dr
- 2900 Emerald Trace Dr
- 3901 Tuscany Ct
- 3209 Buckthorn Ln
- 3200 Hornbeam St
- 2800 Emerald Trace Dr
- 2804 Creekhollow Ct
- 2808 Parkwood Cir
- 2800 Creekhollow Ct
- 4001 Tuscany Ct
- 3909 Birch Grove Bend
- 2708 Creekhollow Ct
- 3112 Stonecrop Trail
- 4505 Shagbark Dr
- 4512 Merlot Dr
- 4605 Rhone Dr
- 4709 Napa Valley Dr
- 3232 Buckthorn Ln
- 4504 Napa Valley Dr
- 3329 Tamarack Ln
- 2905 Parkwood Cir
- 4408 Napa Valley Dr
- 3129 Buckthorn Ln
- 3025 Buckthorn Ln
- 2013 Windsor Dr
- 4413 Hidden Meadows Trail
- 4216 Sonoma Dr
- 3909 Northwater Trail
- 5808 Piedrosa Ct
- 5700 Rock Lake Dr
- 4504 Vintage Ln
- 5817 Morrow Point Dr
- 3916 Ridgeway Ln
