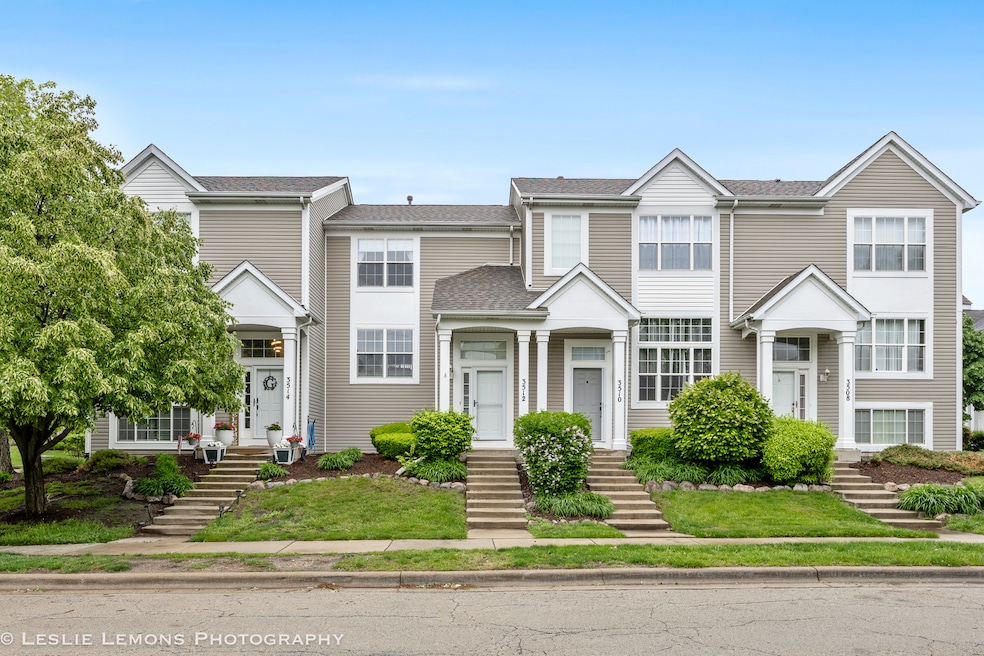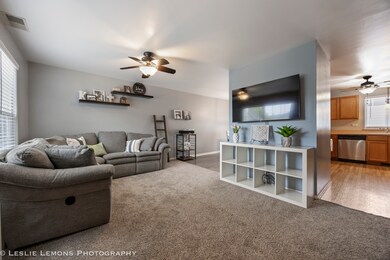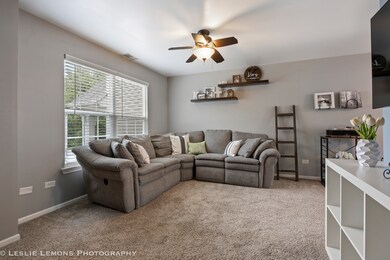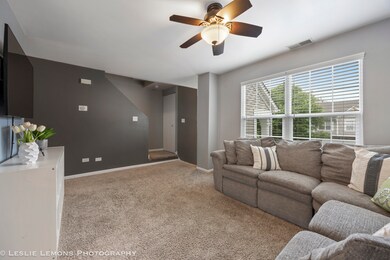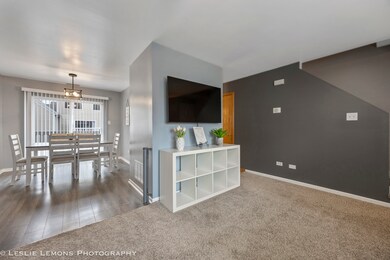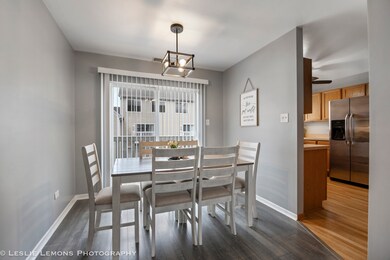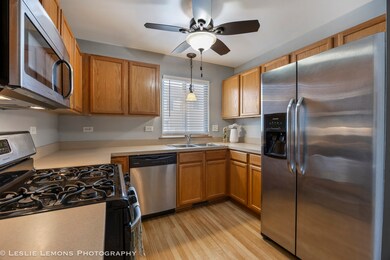
3512 Meadow Lily Dr Joliet, IL 60431
Highlights
- Stainless Steel Appliances
- Laundry Room
- Central Air
- Living Room
- Storage
- Dining Room
About This Home
As of June 2025Beautiful updated 2 bedroom townhome! 2-car Garage! Move-in condition! Huge master with vaulted ceilings and double closets! Spacious 2nd bedroom! Updated bathroom! Large kitchen with Stainless Steel Appliances, and separated dining room! Additional vaulted ceilings create an open & light space. Nicely Painted in designer colors! 2 car garage with storage extra storage ! Laundry is located on the upper level for your convenience. New A/C 2024, New water heater 2025. A MUST SEE PROPERTY! Close access to I55 and I80, Joliet Junior College, restaurants, and Walking and biking paths!
Last Agent to Sell the Property
Coldwell Banker Real Estate Group License #475139783 Listed on: 05/22/2025

Townhouse Details
Home Type
- Townhome
Est. Annual Taxes
- $4,489
Year Built
- Built in 2004
Lot Details
- Lot Dimensions are 20x47
HOA Fees
- $127 Monthly HOA Fees
Parking
- 2 Car Garage
- Parking Included in Price
Interior Spaces
- 1,208 Sq Ft Home
- 3-Story Property
- Blinds
- Family Room
- Living Room
- Dining Room
- Storage
Kitchen
- Range<<rangeHoodToken>>
- <<microwave>>
- Dishwasher
- Stainless Steel Appliances
Flooring
- Carpet
- Laminate
Bedrooms and Bathrooms
- 2 Bedrooms
- 2 Potential Bedrooms
Laundry
- Laundry Room
- Dryer
- Washer
Utilities
- Central Air
- Heating System Uses Natural Gas
Listing and Financial Details
- Homeowner Tax Exemptions
Community Details
Overview
- Association fees include insurance, lawn care, scavenger, snow removal
- 4 Units
- Association Phone (815) 609-2335
- Property managed by Nemanich Consulting
Pet Policy
- Dogs and Cats Allowed
Ownership History
Purchase Details
Home Financials for this Owner
Home Financials are based on the most recent Mortgage that was taken out on this home.Purchase Details
Home Financials for this Owner
Home Financials are based on the most recent Mortgage that was taken out on this home.Purchase Details
Home Financials for this Owner
Home Financials are based on the most recent Mortgage that was taken out on this home.Purchase Details
Home Financials for this Owner
Home Financials are based on the most recent Mortgage that was taken out on this home.Purchase Details
Home Financials for this Owner
Home Financials are based on the most recent Mortgage that was taken out on this home.Similar Homes in the area
Home Values in the Area
Average Home Value in this Area
Purchase History
| Date | Type | Sale Price | Title Company |
|---|---|---|---|
| Warranty Deed | $224,000 | None Listed On Document | |
| Warranty Deed | $159,000 | None Available | |
| Deed | $129,000 | Attorneys Title Guaranty Fun | |
| Warranty Deed | $147,500 | First American Title | |
| Deed | $135,000 | First American Title |
Mortgage History
| Date | Status | Loan Amount | Loan Type |
|---|---|---|---|
| Open | $179,200 | New Conventional | |
| Previous Owner | $151,050 | New Conventional | |
| Previous Owner | $125,130 | New Conventional | |
| Previous Owner | $125,950 | New Conventional | |
| Previous Owner | $132,750 | Fannie Mae Freddie Mac | |
| Previous Owner | $132,762 | FHA |
Property History
| Date | Event | Price | Change | Sq Ft Price |
|---|---|---|---|---|
| 06/25/2025 06/25/25 | Sold | $224,000 | 0.0% | $185 / Sq Ft |
| 05/25/2025 05/25/25 | Pending | -- | -- | -- |
| 05/22/2025 05/22/25 | For Sale | $224,000 | +40.9% | $185 / Sq Ft |
| 09/11/2020 09/11/20 | Sold | $159,000 | -0.6% | $132 / Sq Ft |
| 08/11/2020 08/11/20 | Pending | -- | -- | -- |
| 08/10/2020 08/10/20 | For Sale | $159,995 | 0.0% | $132 / Sq Ft |
| 08/07/2020 08/07/20 | Pending | -- | -- | -- |
| 08/01/2020 08/01/20 | Price Changed | $159,995 | -5.5% | $132 / Sq Ft |
| 07/29/2020 07/29/20 | Price Changed | $169,235 | -3.3% | $140 / Sq Ft |
| 07/27/2020 07/27/20 | For Sale | $174,995 | +35.7% | $145 / Sq Ft |
| 10/21/2016 10/21/16 | Sold | $129,000 | -0.8% | $107 / Sq Ft |
| 09/08/2016 09/08/16 | Pending | -- | -- | -- |
| 08/27/2016 08/27/16 | Price Changed | $130,000 | -2.6% | $108 / Sq Ft |
| 08/08/2016 08/08/16 | Price Changed | $133,500 | -1.1% | $111 / Sq Ft |
| 07/28/2016 07/28/16 | Price Changed | $135,000 | -1.4% | $112 / Sq Ft |
| 07/15/2016 07/15/16 | Price Changed | $136,900 | -2.2% | $113 / Sq Ft |
| 06/29/2016 06/29/16 | For Sale | $140,000 | -- | $116 / Sq Ft |
Tax History Compared to Growth
Tax History
| Year | Tax Paid | Tax Assessment Tax Assessment Total Assessment is a certain percentage of the fair market value that is determined by local assessors to be the total taxable value of land and additions on the property. | Land | Improvement |
|---|---|---|---|---|
| 2023 | $4,497 | $56,984 | $9,838 | $47,146 |
| 2022 | $4,448 | $53,921 | $9,309 | $44,612 |
| 2021 | $4,156 | $50,725 | $8,757 | $41,968 |
| 2020 | $3,782 | $46,652 | $8,757 | $37,895 |
| 2019 | $3,658 | $44,750 | $8,400 | $36,350 |
| 2018 | $3,322 | $40,150 | $8,400 | $31,750 |
| 2017 | $3,278 | $39,050 | $8,400 | $30,650 |
| 2016 | $3,399 | $39,050 | $8,400 | $30,650 |
| 2015 | $3,154 | $36,963 | $7,363 | $29,600 |
| 2014 | $3,154 | $35,846 | $7,363 | $28,483 |
| 2013 | $3,154 | $37,345 | $7,363 | $29,982 |
Agents Affiliated with this Home
-
Cheryl Dudek

Seller's Agent in 2025
Cheryl Dudek
Coldwell Banker Real Estate Group
(630) 774-9504
3 in this area
61 Total Sales
-
Kristen Swiech

Buyer's Agent in 2025
Kristen Swiech
Results Realty ERA Powered
(630) 391-2257
1 in this area
39 Total Sales
-
Sarah Toso

Seller's Agent in 2020
Sarah Toso
RE/MAX
(815) 603-7493
18 in this area
434 Total Sales
-
B
Seller's Agent in 2016
Brigette Fiday
Century 21 Circle
-
Jennifer Viano

Buyer's Agent in 2016
Jennifer Viano
Town Center Realty LLC
(815) 260-6339
7 in this area
85 Total Sales
Map
Source: Midwest Real Estate Data (MRED)
MLS Number: 12371763
APN: 05-06-14-403-064
- 502 Silver Falls St
- 658 Springwood Dr Unit 18E3
- 710 Silver Leaf Ct Unit 1
- 707 Winterberry Dr
- 737 Springwood Dr
- 18 Coventry Chase Unit 18
- 582 Spring Leaf Dr
- 949 Mosby Ct
- 3219 Quincy Ct
- 3319 Cathy Dr
- 3113 Meadowsedge Ln
- 905 Thorn Creek Dr
- 20400 Rock Run Dr
- 206 Stephen Ln
- 174 Barbara Jean Ln Unit 1
- 181 Saenz Ln Unit A22
- 2604 Crescenzo Dr Unit 1C
- 107 Caterpillar Dr Unit 3B
- 276 Timber Ridge Ct
- 317 Timber Ridge Ct Unit 131
