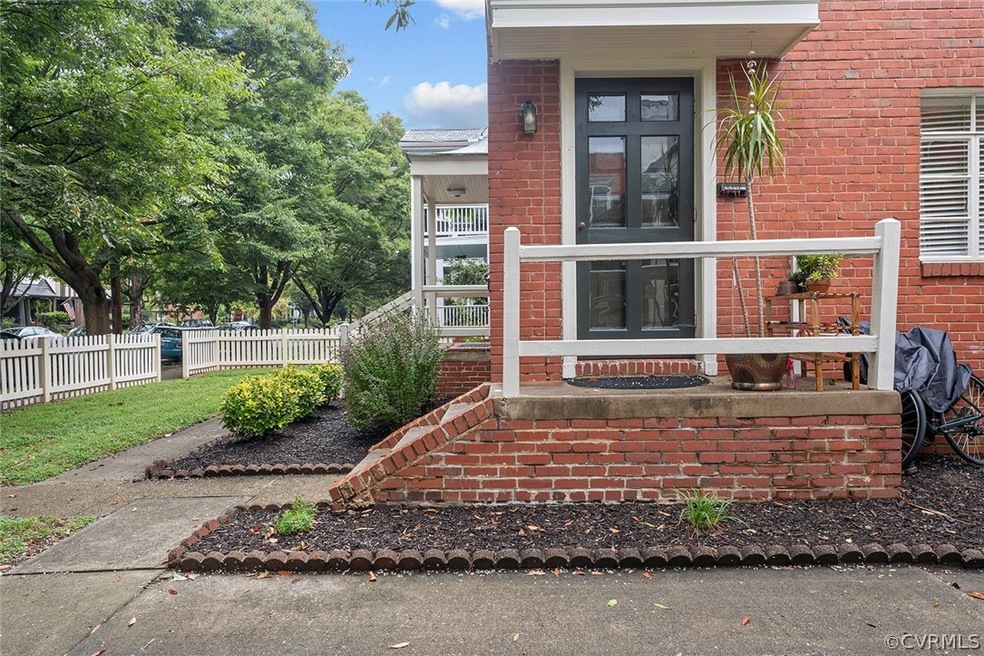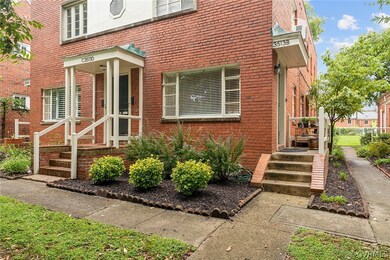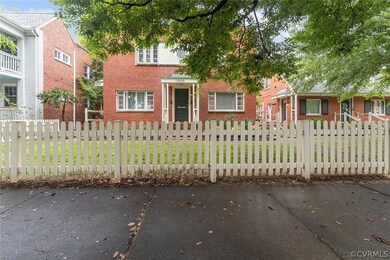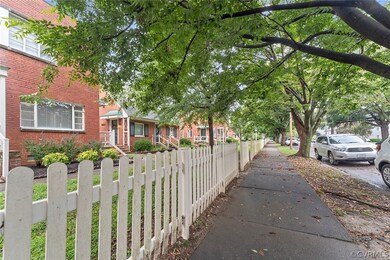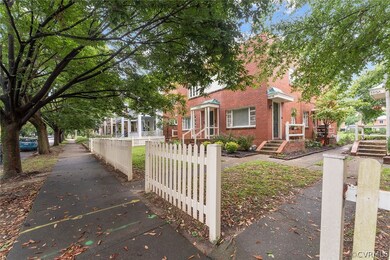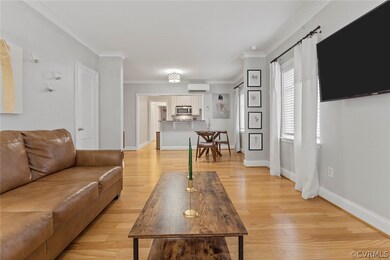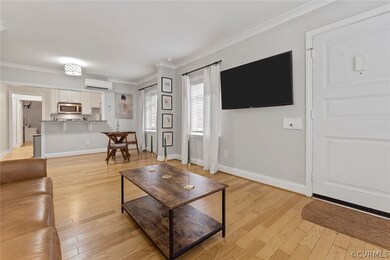
3513 Hanover Ave Unit B Richmond, VA 23221
The Museum District NeighborhoodHighlights
- 2.19 Acre Lot
- Wood Flooring
- Granite Countertops
- Open High School Rated A+
- Main Floor Primary Bedroom
- 5-minute walk to Humphrey Calder Park
About This Home
As of August 2024Welcome to 3513 Hanover Ave! This charming move-in-ready cozy condo on a tree-lined street is all set for you to enjoy the best of city life. This condo has its own private entrance as well as a stoop off the kitchen perfect for cooking meals off the grill! Inside you will find the 1 bed 1 bath completely updated. This includes gorgeous hardwood floors throughout, fresh new paint, updated bath, updated kitchen, tankless water heater, full-size washer and dryer in its own space. Outside the condo, you can take advantage of the huge grass common space. This unit comes with 2 off-street parking spots out back and has plenty of on-street parking out front. Conveniently located less than a 10 minute walk to Cary Street, 15 min walk to VMFA and everywhere in between the museum district has to offer!
Last Agent to Sell the Property
The Hogan Group Real Estate License #0225093823 Listed on: 09/10/2021

Property Details
Home Type
- Condominium
Est. Annual Taxes
- $1,692
Year Built
- Built in 1947
Lot Details
- Picket Fence
- Partially Fenced Property
HOA Fees
- $225 Monthly HOA Fees
Home Design
- Flat Roof Shape
- Brick Exterior Construction
Interior Spaces
- 655 Sq Ft Home
- 1-Story Property
- Ceiling Fan
- Dining Area
Kitchen
- <<OvenToken>>
- Electric Cooktop
- <<microwave>>
- Granite Countertops
Flooring
- Wood
- Ceramic Tile
Bedrooms and Bathrooms
- 1 Primary Bedroom on Main
- 1 Full Bathroom
Laundry
- Dryer
- Washer
Outdoor Features
- Stoop
Schools
- Lois-Harrison Jones Elementary School
- Albert Hill Middle School
- Thomas Jefferson High School
Utilities
- Central Air
- Heat Pump System
- Gas Water Heater
Community Details
- Benedictine Commons Subdivision
Listing and Financial Details
- Assessor Parcel Number W000-1604-062
Ownership History
Purchase Details
Home Financials for this Owner
Home Financials are based on the most recent Mortgage that was taken out on this home.Purchase Details
Home Financials for this Owner
Home Financials are based on the most recent Mortgage that was taken out on this home.Purchase Details
Home Financials for this Owner
Home Financials are based on the most recent Mortgage that was taken out on this home.Purchase Details
Home Financials for this Owner
Home Financials are based on the most recent Mortgage that was taken out on this home.Purchase Details
Home Financials for this Owner
Home Financials are based on the most recent Mortgage that was taken out on this home.Similar Homes in Richmond, VA
Home Values in the Area
Average Home Value in this Area
Purchase History
| Date | Type | Sale Price | Title Company |
|---|---|---|---|
| Bargain Sale Deed | $275,000 | Old Republic National Title In | |
| Warranty Deed | $180,000 | Attorney | |
| Warranty Deed | $166,200 | First Title & Escrow Inc | |
| Warranty Deed | $166,000 | Attorney | |
| Warranty Deed | $139,000 | Attorney |
Mortgage History
| Date | Status | Loan Amount | Loan Type |
|---|---|---|---|
| Open | $247,500 | New Conventional | |
| Previous Owner | $162,000 | New Conventional | |
| Previous Owner | $162,000 | New Conventional | |
| Previous Owner | $4,948 | Stand Alone Second | |
| Previous Owner | $160,002 | New Conventional | |
| Previous Owner | $132,800 | New Conventional | |
| Previous Owner | $104,250 | New Conventional |
Property History
| Date | Event | Price | Change | Sq Ft Price |
|---|---|---|---|---|
| 07/16/2025 07/16/25 | For Sale | $285,000 | +3.6% | $435 / Sq Ft |
| 08/28/2024 08/28/24 | Sold | $275,000 | +5.8% | $420 / Sq Ft |
| 07/29/2024 07/29/24 | Pending | -- | -- | -- |
| 07/22/2024 07/22/24 | For Sale | $259,950 | +44.4% | $397 / Sq Ft |
| 10/12/2021 10/12/21 | Sold | $180,000 | +0.1% | $275 / Sq Ft |
| 09/11/2021 09/11/21 | Pending | -- | -- | -- |
| 09/10/2021 09/10/21 | For Sale | $179,900 | +29.4% | $275 / Sq Ft |
| 05/12/2016 05/12/16 | Sold | $139,000 | +0.7% | $212 / Sq Ft |
| 04/02/2016 04/02/16 | Pending | -- | -- | -- |
| 04/01/2016 04/01/16 | For Sale | $138,000 | -- | $211 / Sq Ft |
Tax History Compared to Growth
Tax History
| Year | Tax Paid | Tax Assessment Tax Assessment Total Assessment is a certain percentage of the fair market value that is determined by local assessors to be the total taxable value of land and additions on the property. | Land | Improvement |
|---|---|---|---|---|
| 2025 | $2,532 | $211,000 | $35,000 | $176,000 |
| 2024 | $2,040 | $170,000 | $35,000 | $135,000 |
| 2023 | $1,932 | $161,000 | $35,000 | $126,000 |
| 2022 | $1,692 | $141,000 | $35,000 | $106,000 |
| 2021 | $1,476 | $141,000 | $35,000 | $106,000 |
| 2020 | $1,476 | $123,000 | $26,000 | $97,000 |
| 2019 | $1,392 | $116,000 | $25,000 | $91,000 |
| 2018 | $1,344 | $112,000 | $25,000 | $87,000 |
| 2017 | $1,296 | $108,000 | $25,000 | $83,000 |
| 2016 | $1,260 | $105,000 | $25,000 | $80,000 |
| 2015 | $1,260 | $105,000 | $25,000 | $80,000 |
| 2014 | $1,260 | $105,000 | $25,000 | $80,000 |
Agents Affiliated with this Home
-
Gary Martin

Seller's Agent in 2025
Gary Martin
Keeton & Co Real Estate
(804) 418-5509
1 in this area
146 Total Sales
-
William Hamnett

Seller's Agent in 2024
William Hamnett
Hamnett Properties
(804) 240-6713
6 in this area
182 Total Sales
-
Michael Halloran

Buyer's Agent in 2024
Michael Halloran
NextHome Advantage
(804) 304-8716
2 in this area
97 Total Sales
-
Mike Hogan

Seller's Agent in 2021
Mike Hogan
The Hogan Group Real Estate
(804) 655-0751
2 in this area
1,012 Total Sales
-
Jared Stiegelmeyer

Seller Co-Listing Agent in 2021
Jared Stiegelmeyer
The Hogan Group Real Estate
(757) 376-7478
1 in this area
123 Total Sales
-
P
Seller's Agent in 2016
Page George
Select Properties of Virginia
Map
Source: Central Virginia Regional MLS
MLS Number: 2127770
APN: W000-1604-062
- 3513 Hanover Ave Unit A
- 3429 Hanover Ave
- 3535 Hanover Ave Unit B
- 3531 Grove Ave
- 3312 Grove Ave
- 3212 Floyd Ave
- 613 Roseneath Rd Unit 1
- 619 Roseneath Rd Unit 21
- 3904 Grove Ave
- 3409 W Franklin St
- 3303 Park Ave
- 3125 Stuart Ave
- 3201 Kensington Ave
- 3144 Ellwood Ave
- 3915 Park Ave
- 3914 Park Ave
- 3909 W Franklin St
- 3925 Park Ave
- 3020 Patterson Ave Unit 9
- 4100 Patterson Ave
