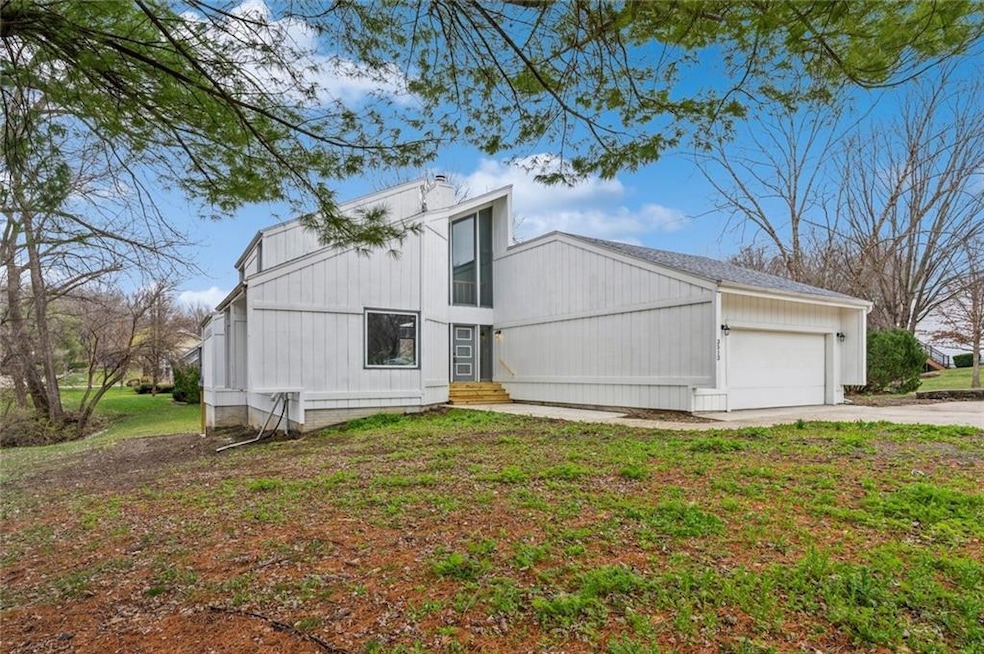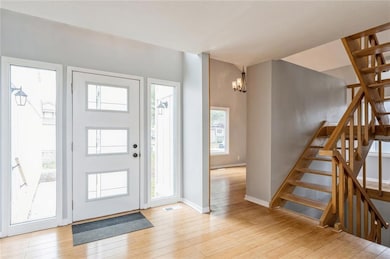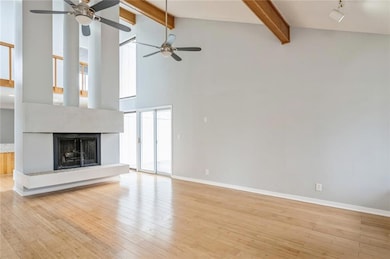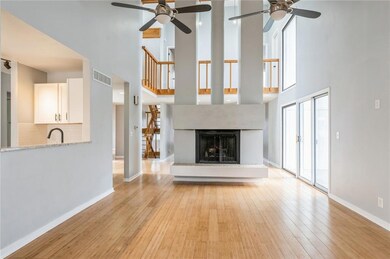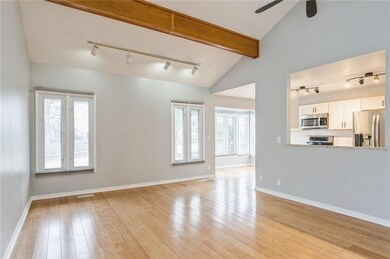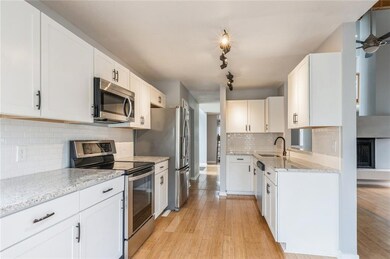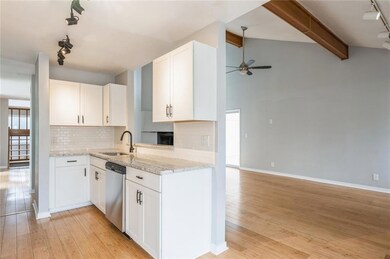
3513 SW 34th St Des Moines, IA 50321
Southwestern Hills NeighborhoodHighlights
- Deck
- Wood Flooring
- No HOA
- Contemporary Architecture
- Main Floor Primary Bedroom
- Covered patio or porch
About This Home
As of May 2024Looking for a lovely contemporary 1.5 story? This amazing home has a brand new concrete foundation. Home was lifted, wooden foundation was torn out and a new concrete foundation was completed along with garage flooring, front walkway and back patio. The walkout unfinished basement offers many opportunities. Enjoy the spacious 2 story entry. 1st floor laundry is just off the kitchen. Kitchen has granite counters, new dishwasher, stainless steel appls. & floor to ceiling windows in the dining area. The living room has a gas fireplace. Another open style room can be an office or family room. The 1st floor master bedroom has its own bath, walk-in closet, and sliders to a huge 780 SF deck that also runs along the living rm. The 2nd story which looks down to the 1st fl. living area has 2 additional bedrooms and a full bath. Furnace, AC, HWH and roof have all been replaced in the last 2 years. The yard will be seeded when weather permits. Sellers have put over $325,000 in home since they purchased in 2018. Home to be sold "as is". Buyer acknowledges that they are purchasing this property in AS-IS condition and no repairs, corrections or price adjustments will be made by the Seller. Partial tax abatement of approximately 2 years for recent foundation construction.
Home Details
Home Type
- Single Family
Est. Annual Taxes
- $3,009
Year Built
- Built in 1978
Lot Details
- 0.34 Acre Lot
- Lot Dimensions are 99x148
- Property is zoned N2B
Home Design
- Contemporary Architecture
- Asphalt Shingled Roof
- Wood Siding
Interior Spaces
- 2,853 Sq Ft Home
- 1.5-Story Property
- Screen For Fireplace
- Gas Log Fireplace
- Shades
- Family Room
- Formal Dining Room
- Basement Window Egress
- Fire and Smoke Detector
- Laundry on main level
Kitchen
- Stove
- <<microwave>>
- Dishwasher
Flooring
- Wood
- Carpet
Bedrooms and Bathrooms
- 3 Bedrooms | 1 Primary Bedroom on Main
Parking
- 2 Car Attached Garage
- Driveway
Outdoor Features
- Deck
- Covered patio or porch
Utilities
- Forced Air Heating and Cooling System
- Cable TV Available
Community Details
- No Home Owners Association
Listing and Financial Details
- Assessor Parcel Number 01004006016000
Ownership History
Purchase Details
Home Financials for this Owner
Home Financials are based on the most recent Mortgage that was taken out on this home.Purchase Details
Home Financials for this Owner
Home Financials are based on the most recent Mortgage that was taken out on this home.Purchase Details
Purchase Details
Similar Homes in Des Moines, IA
Home Values in the Area
Average Home Value in this Area
Purchase History
| Date | Type | Sale Price | Title Company |
|---|---|---|---|
| Warranty Deed | $443,000 | None Listed On Document | |
| Warranty Deed | $305,000 | None Available | |
| Sheriffs Deed | $216,000 | None Available | |
| Interfamily Deed Transfer | -- | None Available |
Mortgage History
| Date | Status | Loan Amount | Loan Type |
|---|---|---|---|
| Open | $420,850 | New Conventional | |
| Previous Owner | $209,400 | New Conventional | |
| Previous Owner | $181,500 | New Conventional | |
| Previous Owner | $26,750 | Credit Line Revolving | |
| Previous Owner | $50,000 | Credit Line Revolving | |
| Previous Owner | $140,000 | Unknown | |
| Previous Owner | $140,000 | Fannie Mae Freddie Mac |
Property History
| Date | Event | Price | Change | Sq Ft Price |
|---|---|---|---|---|
| 05/02/2024 05/02/24 | Sold | $443,000 | -6.9% | $155 / Sq Ft |
| 04/02/2024 04/02/24 | Pending | -- | -- | -- |
| 03/27/2024 03/27/24 | For Sale | $475,900 | +56.0% | $167 / Sq Ft |
| 03/08/2019 03/08/19 | Sold | $305,000 | -3.2% | $107 / Sq Ft |
| 02/06/2019 02/06/19 | Pending | -- | -- | -- |
| 01/16/2019 01/16/19 | For Sale | $315,000 | -- | $110 / Sq Ft |
Tax History Compared to Growth
Tax History
| Year | Tax Paid | Tax Assessment Tax Assessment Total Assessment is a certain percentage of the fair market value that is determined by local assessors to be the total taxable value of land and additions on the property. | Land | Improvement |
|---|---|---|---|---|
| 2024 | $2,756 | $214,200 | $65,300 | $148,900 |
| 2023 | $7,286 | $166,200 | $65,300 | $100,900 |
| 2022 | $7,228 | $321,400 | $50,300 | $271,100 |
| 2021 | $7,234 | $321,400 | $50,300 | $271,100 |
| 2020 | $7,508 | $301,800 | $47,000 | $254,800 |
| 2019 | $5,800 | $301,800 | $47,000 | $254,800 |
| 2018 | $7,568 | $215,800 | $39,800 | $176,000 |
| 2017 | $7,066 | $293,200 | $39,800 | $253,400 |
| 2016 | $6,880 | $269,800 | $36,200 | $233,600 |
| 2015 | $6,880 | $269,800 | $36,200 | $233,600 |
| 2014 | $6,548 | $264,600 | $35,100 | $229,500 |
Agents Affiliated with this Home
-
Kathryn Dellaca
K
Seller's Agent in 2024
Kathryn Dellaca
LPT Realty, LLC
(515) 707-0729
2 in this area
52 Total Sales
-
Lucrezia Moore

Buyer's Agent in 2024
Lucrezia Moore
Iowa Realty Mills Crossing
(515) 710-1247
4 in this area
135 Total Sales
-
Lance Martinson

Seller's Agent in 2019
Lance Martinson
RE/MAX
(515) 371-8765
1 in this area
362 Total Sales
-
Julie Bacon

Buyer's Agent in 2019
Julie Bacon
RE/MAX Results
(515) 491-3080
73 Total Sales
Map
Source: Des Moines Area Association of REALTORS®
MLS Number: 691968
APN: 010-04006016000
- 3514 SW 33rd St
- 3700 SW 34th Place
- 3510 Wolcott Ave
- 3420 SW 35th St
- 3300 SW 34th St
- 3706 SW 36th St
- 3316 Park Ave
- 3921 SW 29th St
- 2906 Watrous Ave
- 4300 SW 33rd St
- 3708 Southern Hills Dr
- 3110 Stanton Ave
- 3109 SW 40th St
- 5822 Rose Cir
- 5821 Rose Cir
- 5817 Rose Cir
- 5815 Rose Cir
- 5813 Rose Cir
- 4301 Park Ave Unit 810
- 2718 Emma Ave
