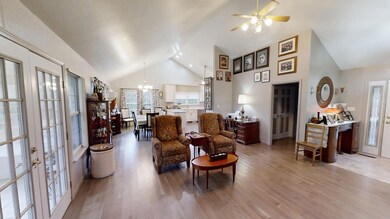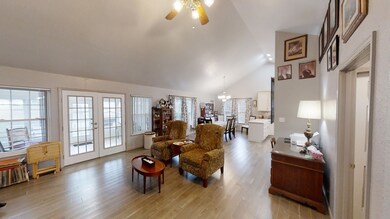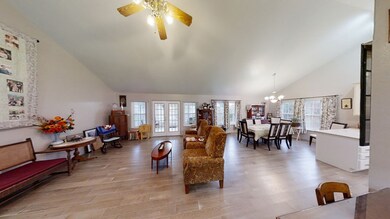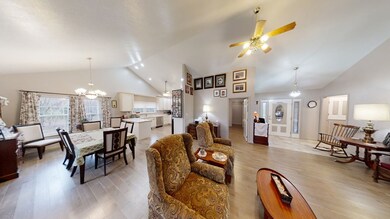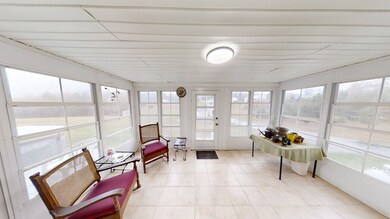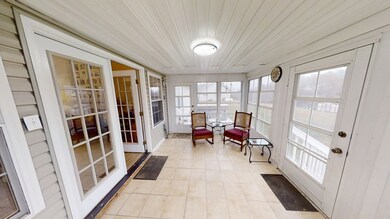
3513 Walking Horse Ln Sevierville, TN 37876
Highlights
- Pool and Spa
- RV Access or Parking
- Mountain View
- Gatlinburg Pittman High School Rated A-
- Craftsman Architecture
- Deck
About This Home
As of December 2022Open House Sunday Nov. 20th from 1pm - 3pm Breath Taking Mountain Views surround this 3BR 2BA Ranch w/Bonus Room Resting on a partially fenced .73 acre All New Kitchen adorned in Tall Cabinetry, Quartz Counters, Under Counter Lighting, Stainless Appliances with Gas Range! The Bright Open Floor Plan is Dressed in New Wood Flooring & Vaulted Ceilings Enjoy watching the smoke rise out of English Mountain while sipping your morning coffee in the Sunroom. Be spoiled in the EnSuite featuring double vanity, jetted soaking tub, separate shower and a 9x6 walk in closet. Soak away your cares in the new Hot Tub. Room for your toys 2 Car Attached Garage, 2 Car Detached 20x22 Garage, 10x28 Workshop w/Electric & Heat & RV Parking. New Generac Whole House Generator installed in Oct '22. Loads of Storage await you. No HOA View 3D Tour https://my.matterport.com/show/?m=3ayaMhwfgQg&mls=1
Last Buyer's Agent
NON MEMBER
NON MEMBER FIRM License #105
Home Details
Home Type
- Single Family
Est. Annual Taxes
- $867
Year Built
- Built in 2003
Lot Details
- 0.73 Acre Lot
- Lot Dimensions are 130x268x124x246
- Fenced
- Level Lot
Parking
- 4 Car Attached Garage
- Garage Door Opener
- Driveway
- RV Access or Parking
Home Design
- Craftsman Architecture
- 1.5-Story Property
- Brick or Stone Mason
- Composition Roof
- Vinyl Siding
Interior Spaces
- 1,832 Sq Ft Home
- Cathedral Ceiling
- Ceiling Fan
- Double Pane Windows
- Window Treatments
- Great Room
- Living Room
- Dining Room
- Loft
- Bonus Room
- Sun or Florida Room
- Utility Room
- Wood Flooring
- Mountain Views
- Crawl Space
- Attic Access Panel
- Fire and Smoke Detector
Kitchen
- <<selfCleaningOvenToken>>
- Gas Range
- <<microwave>>
- Dishwasher
- Solid Surface Countertops
Bedrooms and Bathrooms
- 3 Bedrooms
- Primary Bedroom on Main
- Walk-In Closet
- 2 Full Bathrooms
- Soaking Tub
Laundry
- Dryer
- Washer
Outdoor Features
- Pool and Spa
- Deck
- Outdoor Storage
- Outbuilding
- Rain Gutters
- Porch
Utilities
- Forced Air Heating and Cooling System
- Heat Pump System
- Septic Tank
- Septic Permit Issued
- High Speed Internet
- Satellite Dish
Community Details
- No Home Owners Association
- Prince Haven Estates Subdivision
Listing and Financial Details
- Tax Lot 15
- Assessor Parcel Number 042A B 015.00
Ownership History
Purchase Details
Home Financials for this Owner
Home Financials are based on the most recent Mortgage that was taken out on this home.Purchase Details
Home Financials for this Owner
Home Financials are based on the most recent Mortgage that was taken out on this home.Purchase Details
Home Financials for this Owner
Home Financials are based on the most recent Mortgage that was taken out on this home.Purchase Details
Purchase Details
Purchase Details
Similar Homes in Sevierville, TN
Home Values in the Area
Average Home Value in this Area
Purchase History
| Date | Type | Sale Price | Title Company |
|---|---|---|---|
| Quit Claim Deed | -- | Smoky Mountain Title | |
| Warranty Deed | $426,100 | Smoky Mountain Title | |
| Warranty Deed | $218,000 | Smoky Mountain Title | |
| Deed | $184,500 | -- | |
| Deed | $30,000 | -- | |
| Warranty Deed | $40,700 | -- |
Mortgage History
| Date | Status | Loan Amount | Loan Type |
|---|---|---|---|
| Open | $75,000 | Credit Line Revolving | |
| Open | $245,501 | No Value Available | |
| Previous Owner | $151,500 | New Conventional | |
| Previous Owner | $174,400 | New Conventional | |
| Previous Owner | $40,000 | New Conventional |
Property History
| Date | Event | Price | Change | Sq Ft Price |
|---|---|---|---|---|
| 04/19/2023 04/19/23 | Off Market | $426,100 | -- | -- |
| 12/28/2022 12/28/22 | Sold | $426,100 | +0.3% | $233 / Sq Ft |
| 11/21/2022 11/21/22 | Pending | -- | -- | -- |
| 11/17/2022 11/17/22 | For Sale | $425,000 | +95.0% | $232 / Sq Ft |
| 01/26/2021 01/26/21 | Off Market | $218,000 | -- | -- |
| 06/29/2018 06/29/18 | Sold | $218,000 | -0.9% | $142 / Sq Ft |
| 05/18/2018 05/18/18 | Pending | -- | -- | -- |
| 05/11/2018 05/11/18 | For Sale | $220,000 | -- | $144 / Sq Ft |
Tax History Compared to Growth
Tax History
| Year | Tax Paid | Tax Assessment Tax Assessment Total Assessment is a certain percentage of the fair market value that is determined by local assessors to be the total taxable value of land and additions on the property. | Land | Improvement |
|---|---|---|---|---|
| 2024 | $867 | $58,575 | $7,500 | $51,075 |
| 2023 | $867 | $58,575 | $0 | $0 |
| 2022 | $867 | $58,575 | $7,500 | $51,075 |
| 2021 | $867 | $58,575 | $7,500 | $51,075 |
| 2020 | $886 | $58,575 | $7,500 | $51,075 |
| 2019 | $886 | $47,625 | $7,500 | $40,125 |
| 2018 | $886 | $47,625 | $7,500 | $40,125 |
| 2017 | $886 | $47,625 | $7,500 | $40,125 |
| 2016 | $886 | $47,625 | $7,500 | $40,125 |
| 2015 | -- | $50,025 | $0 | $0 |
| 2014 | $816 | $50,032 | $0 | $0 |
Agents Affiliated with this Home
-
April Weiss

Seller's Agent in 2022
April Weiss
RE/MAX
(865) 236-0629
14 in this area
40 Total Sales
-
N
Buyer's Agent in 2022
NON MEMBER
NON MEMBER FIRM
-
Randy Bable
R
Seller's Agent in 2018
Randy Bable
10 Realty, LLC
(865) 216-8011
42 in this area
60 Total Sales
-
J
Buyer's Agent in 2018
Jason White
Century 21 Four Seasons WOD
Map
Source: Great Smoky Mountains Association of REALTORS®
MLS Number: 254806
APN: 042A-B-015.00
- 3643 Thomas Cross Rd
- 3618 Audrey Jo Ln
- 331 Thomas Loop Rd
- 509 Thomas Loop Rd
- 577 Thomas Loop Rd
- 3412 Worth Rd
- 328 Hansels Lea
- 3225 Bativa Garden Ct
- 3206 Bativa Garden Ct
- 3177 Old Newport Hwy
- 3695 Sims Rd
- 910 Ditney Way
- 3203 Nuns Cove Rd
- 635 Sharp Rd
- 134 Burning Oaks Dr
- 637 Sharp Rd
- 125 Burning Oaks Dr
- 105 Burning Oaks Dr
- 150 Burning Oaks Dr
- 709 Shell Mountain Rd

