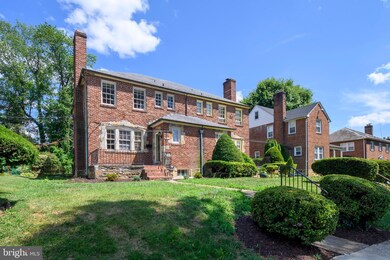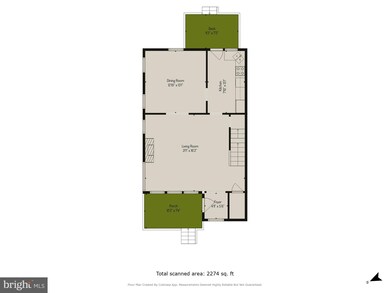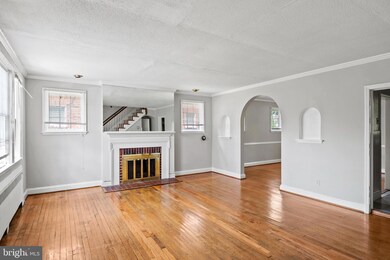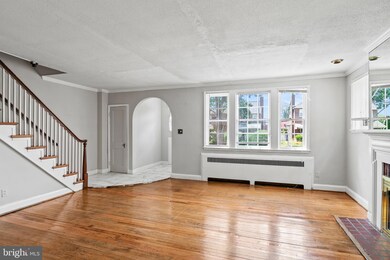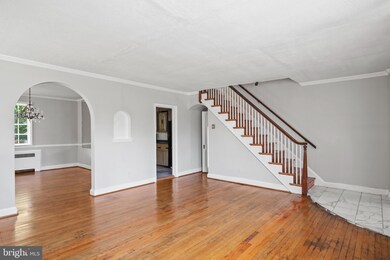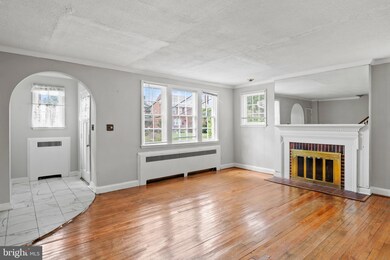
3513 White Chapel Rd Baltimore, MD 21215
Ashburton NeighborhoodHighlights
- Colonial Architecture
- Wood Flooring
- 2 Fireplaces
- Traditional Floor Plan
- Space For Rooms
- No HOA
About This Home
As of August 2024This is your access into the Historic Ashburton Community. This well loved semi-detached home has been maintained and is ready for your personal touches and effects. Stone and brick porches, warm hardwood floors throughout. Generous sun filled bedrooms and classic bathroom finishes. Boasting arched openings, wood burning fireplaces, cedar closet, club basement and details that add character and charm. Fenced in rear yard and detached garage. Priced to sell. As Is. Perfect for an investor or owner occupant that loves original charm and craftsmanship. Call today for more information
Last Agent to Sell the Property
Keller Williams Realty Centre License #627959 Listed on: 07/05/2024

Townhouse Details
Home Type
- Townhome
Est. Annual Taxes
- $3,217
Year Built
- Built in 1940
Lot Details
- 3,990 Sq Ft Lot
- Chain Link Fence
Parking
- 1 Car Detached Garage
- Public Parking
- Front Facing Garage
- On-Street Parking
Home Design
- Semi-Detached or Twin Home
- Colonial Architecture
- Brick Exterior Construction
- Stone Foundation
- Plaster Walls
- Wood Walls
- Slate Roof
- Concrete Perimeter Foundation
Interior Spaces
- Property has 3 Levels
- Traditional Floor Plan
- Paneling
- Ceiling Fan
- 2 Fireplaces
- Formal Dining Room
Kitchen
- Stove
- Dishwasher
Flooring
- Wood
- Ceramic Tile
Bedrooms and Bathrooms
- 3 Bedrooms
- En-Suite Primary Bedroom
- Cedar Closet
- <<tubWithShowerToken>>
Laundry
- Laundry Room
- Dryer
- Washer
Basement
- Basement Fills Entire Space Under The House
- Connecting Stairway
- Space For Rooms
- Laundry in Basement
- Natural lighting in basement
Location
- Urban Location
Utilities
- Radiator
- Natural Gas Water Heater
- Cable TV Available
Listing and Financial Details
- Tax Lot 015
- Assessor Parcel Number 0315233118B015
Community Details
Overview
- No Home Owners Association
- Ashburton Subdivision
Pet Policy
- Pets Allowed
Similar Homes in Baltimore, MD
Home Values in the Area
Average Home Value in this Area
Property History
| Date | Event | Price | Change | Sq Ft Price |
|---|---|---|---|---|
| 08/23/2024 08/23/24 | Sold | $210,000 | +2.4% | $129 / Sq Ft |
| 07/05/2024 07/05/24 | For Sale | $205,000 | -- | $126 / Sq Ft |
Tax History Compared to Growth
Agents Affiliated with this Home
-
Jeanine Whitehead

Seller's Agent in 2024
Jeanine Whitehead
Keller Williams Realty Centre
(443) 717-4260
2 in this area
136 Total Sales
-
Dee Cain

Buyer's Agent in 2024
Dee Cain
Keller Williams Realty Centre
(410) 262-2205
1 in this area
59 Total Sales
Map
Source: Bright MLS
MLS Number: MDBA2130400
APN: 15-23-3118B-015
- 3514 White Chapel Rd
- 3303 Dorchester Rd
- 3211 Dorchester Rd
- 3501 Lynchester Rd
- 3405 Hilton Rd
- 3206 Barrington Rd
- 3202 Barrington Rd
- 3406 Edgewood Rd
- 3502 Dennlyn Rd
- 3324 Sequoia Ave
- 3505 Grantley Rd
- 3407 Ellamont Rd
- 3401 Liberty Heights Ave
- 3500 Sequoia Ave
- 3411 Liberty Heights Ave
- 3803 Cedardale Rd
- 3405 Dennlyn Rd
- 3802 Cedardale Rd
- 3615 Rosedale Rd
- 3602 Liberty Heights Ave

