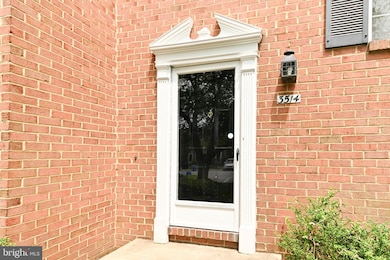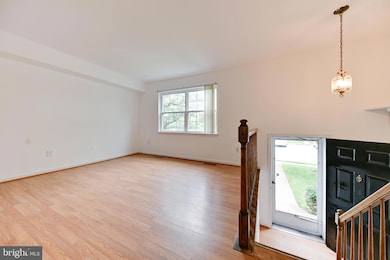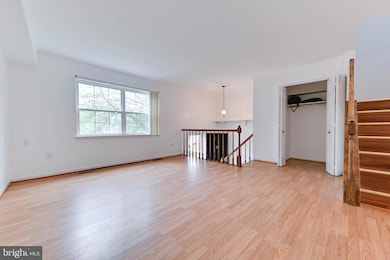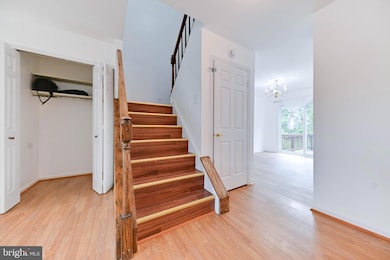3514 Lowlen Ct Ellicott City, MD 21042
Highlights
- Traditional Floor Plan
- Traditional Architecture
- Living Room
- Northfield Elementary School Rated A
- Wood Flooring
- En-Suite Primary Bedroom
About This Home
Spacious and beautifully updated 4-bedroom, 3.5-bathroom split-foyer townhome located in a quiet cul-de-sac next to the award-winning Miller Branch Library in the sought-after Plumtree community. Offering approximately 2,000 square feet of living space, this home features a bright living/family room, a separate dining area with sliding doors to a spacious deck, and an updated kitchen with brand-new cabinets, granite countertops, and a new dishwasher. The upper level includes a master suite with a private full bath and walk-in closet, along with two additional bedrooms and a second full bath. The walkout lower level includes a fourth bedroom with a large window, a full bathroom, and a generous great room with sliding doors that lead to a flat, fenced backyard—ideal for in-law use or family gatherings. The entire home has been freshly painted and professionally deep cleaned. The condo association covers snow removal and exterior yard maintenance. The community pool is available in the summer! Conveniently located near shopping centers with easy access to Rt. 40 and Rt. 29. No pets allowed; excellent credit is required.
Townhouse Details
Home Type
- Townhome
Est. Annual Taxes
- $5,320
Year Built
- Built in 1981
Lot Details
- 5,227 Sq Ft Lot
Home Design
- Traditional Architecture
- Brick Exterior Construction
- Block Foundation
Interior Spaces
- Property has 3 Levels
- Traditional Floor Plan
- Family Room
- Living Room
- Dining Room
- Wood Flooring
Kitchen
- Electric Oven or Range
- Microwave
- Dishwasher
Bedrooms and Bathrooms
- En-Suite Primary Bedroom
- En-Suite Bathroom
Laundry
- Dryer
- Washer
Finished Basement
- Basement Fills Entire Space Under The House
- Connecting Stairway
- Rear Basement Entry
- Laundry in Basement
Parking
- Free Parking
- On-Street Parking
- 1 Assigned Parking Space
- Unassigned Parking
Utilities
- Heat Pump System
- Vented Exhaust Fan
- Electric Water Heater
Listing and Financial Details
- Residential Lease
- Security Deposit $3,000
- 12-Month Lease Term
- Available 7/18/25
- Assessor Parcel Number 1402283468
Community Details
Overview
- Property has a Home Owners Association
- Association fees include lawn care front, parking fee
- Plumtree Community
- Plumtree Subdivision
Pet Policy
- No Pets Allowed
Map
Source: Bright MLS
MLS Number: MDHW2056564
APN: 02-283468
- 3444 Nanmark Ct
- 3729 Spring Falls Ct
- 3773 Plum Hill Ct
- 9534 Longview Dr
- 3501 Dairy Valley Trail
- 3500 Rhode Valley Trail
- 3696 Meadowvale Rd
- 3110 Hearthstone Rd
- 4093 Fragile Sail Way
- 3643 Cragsmoor Ct
- 8905 Frederick Rd
- 3934 Hawthorne Rd
- 4041 Firefly Way
- 8820 Papillon Dr
- 3310 Honey Bee Ct
- 3022 Fawnwood Dr
- 4152 Henhawk Ct
- 8861 Manahan Dr
- 3618 Font Hill Dr
- 3990 View Top Rd
- 3463 Plum Tree Dr
- 3332 N Chatham Rd
- 8721 Rochelle Dr
- 3318 Hibiscus Ct
- 2829 Southview Rd
- 8746 Ruppert Ct
- 3413 Centennial Ln
- 3421 Sonia Trail
- 3211 Halcyon Ct
- 3179 Sonia Trail
- 3116 Bethany Ln
- 3423 Orange Grove Ct
- 4039 Dorseys Ridge Square
- 8719 Ridge Rd
- 3760 Bonnybridge Place
- 8120 Randolph Way
- 8732 Town And Country Blvd
- 8105 Kyne Millers Way
- 3113 Pine Orchard Ln
- 4632 Old Dragon Path







