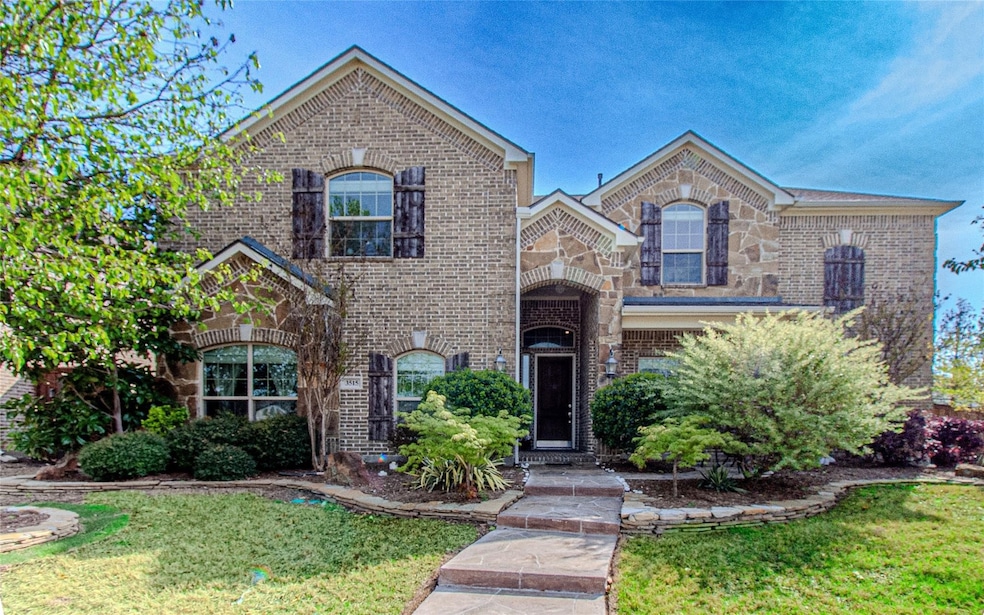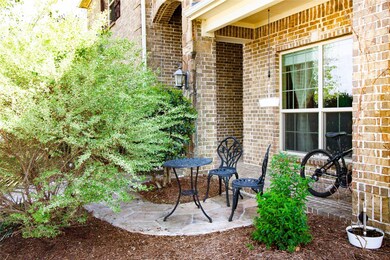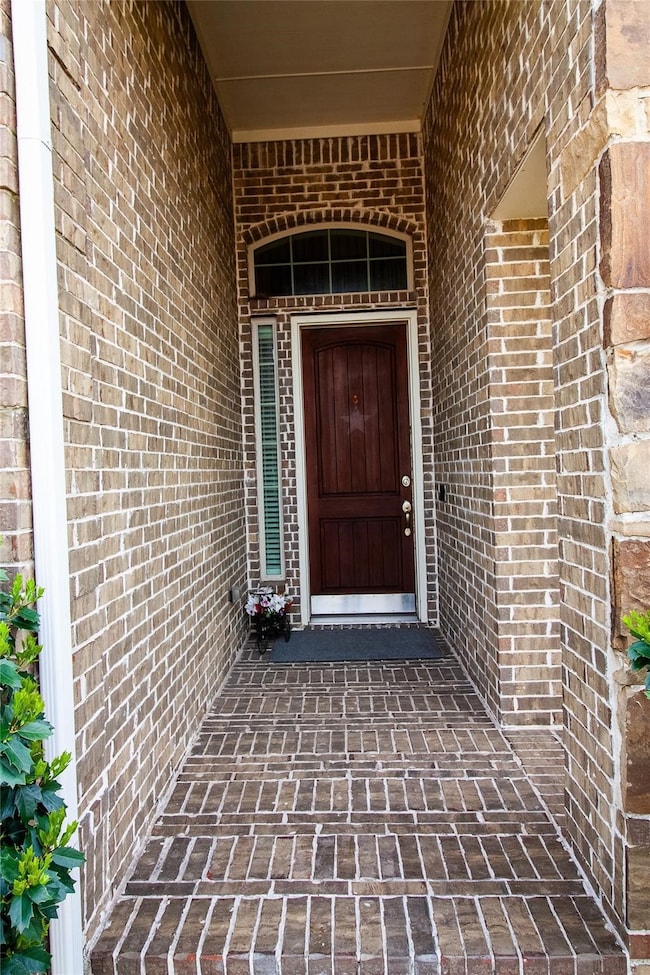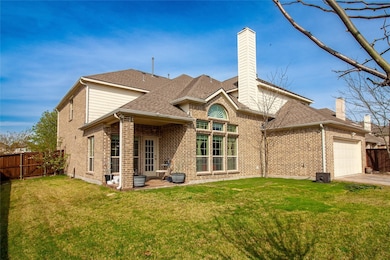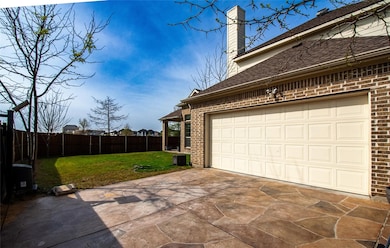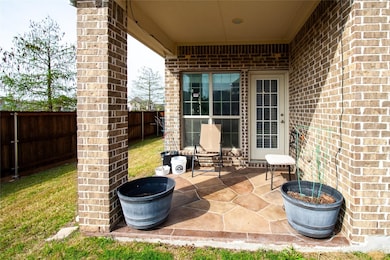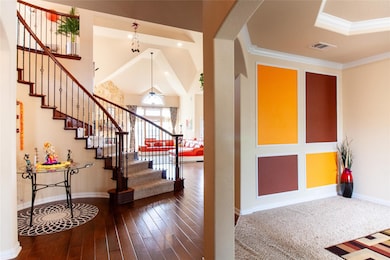3515 Caruth Ln Frisco, TX 75034
Village Lakes NeighborhoodHighlights
- Wood Flooring
- Community Pool
- 2 Car Attached Garage
- Vaughn Elementary School Rated A
- Front Porch
- Interior Lot
About This Home
Stunning 6 bedroom, 4 full bath home and semi-furnished. This rare Jewel is a charming residence nestled in a serene neighborhood and is amazingly well maintained. The home has high ceilings and a timeless design creates an inviting atmosphere for effortless living. There is NO neighbor in the front or left side providing the future home owner with amazingly beautiful views. As you approach the property, you are greeted by manicured landscaping and a welcoming facade. Stepping inside, you are immediately struck by the spaciousness and elegance of the interior. The open floor plan seamlessly connects the living areas, providing an ideal setting for both relaxation and entertainment. Home offers easy access to shopping, dining, parks, and top-rated schools. Universal studios and Frisco Cricket Arena are just a short drive away. AVAILABLE JUNE 15TH, and showings available now. This will NOT last long in the market!!
Listing Agent
Mersal Realty Brokerage Phone: 214-731-3163 License #0799699 Listed on: 05/31/2025
Home Details
Home Type
- Single Family
Est. Annual Taxes
- $11,671
Year Built
- Built in 2013
Lot Details
- 8,276 Sq Ft Lot
- Security Fence
- Gated Home
- Privacy Fence
- Wood Fence
- Electric Fence
- Landscaped
- Interior Lot
- Sprinkler System
- Back Yard
Parking
- 2 Car Attached Garage
Home Design
- Brick Exterior Construction
- Slab Foundation
- Composition Roof
- Concrete Siding
Interior Spaces
- 4,247 Sq Ft Home
- 2-Story Property
- Ceiling Fan
- Living Room with Fireplace
- Washer and Electric Dryer Hookup
Flooring
- Wood
- Carpet
Bedrooms and Bathrooms
- 6 Bedrooms
- 4 Full Bathrooms
Outdoor Features
- Front Porch
Schools
- Vaughn Elementary School
- Frisco High School
Utilities
- Central Heating and Cooling System
- Heating System Uses Natural Gas
Listing and Financial Details
- Residential Lease
- Property Available on 6/15/25
- Tenant pays for all utilities, cable TV, electricity, gas, insurance, pest control, security, sewer, trash collection, water
- Legal Lot and Block 10 / L
- Assessor Parcel Number R556396
Community Details
Overview
- Cma Management Association
- Village Lakes Phase 3 Subdivision
Recreation
- Community Playground
- Community Pool
Pet Policy
- Limit on the number of pets
- Pet Size Limit
- Pet Deposit $300
- Breed Restrictions
Map
Source: North Texas Real Estate Information Systems (NTREIS)
MLS Number: 20932709
APN: R556396
- 3436 Copper Point Ln
- 3658 Copper Point Ln
- 3418 River Trail
- 8235 Ottowa Ridge
- 3531 Harvest Ln
- 3640 Sevilla Dr
- 3810 Killian Ct
- 3858 Rittenhouse St
- 3448 Archduke Dr
- 3957 Killian Ct
- 3785 Wellesley Ave
- 3644 Benchmark Ln
- 8209 Canal St
- 8063 Canal St
- 7417 Hidden Cove Ln
- 4173 Wellesley Ave
- 3506 Evita Dr
- 4184 Curtiss Dr
- 7363 Calla Lilly Ln
- 3960 Briar Tree Ln
- 3560 Sevilla Dr
- 3597 Harvest Ln
- 7860 Ashcroft Ln
- 3605 Harvest Ln
- 3744 Wellesley Ave
- 3853 Wellesley Ave
- 8047 Canal St
- 7691 Ivanhoe Dr
- 4255 Cotton Gin Rd
- 4196 Wellesley Ave
- 8433 Nicholson Dr
- 4046 Sechrist Dr
- 4243 Curtiss Dr
- 7608 Atlas Dr
- 4159 Runway Mews
- 8273 Robertson Dr
- 2670 Autumn Ln
- 7777 Adelaide St
- 8894 Pancho Barnes Trail
- 4545 Mission Ave
