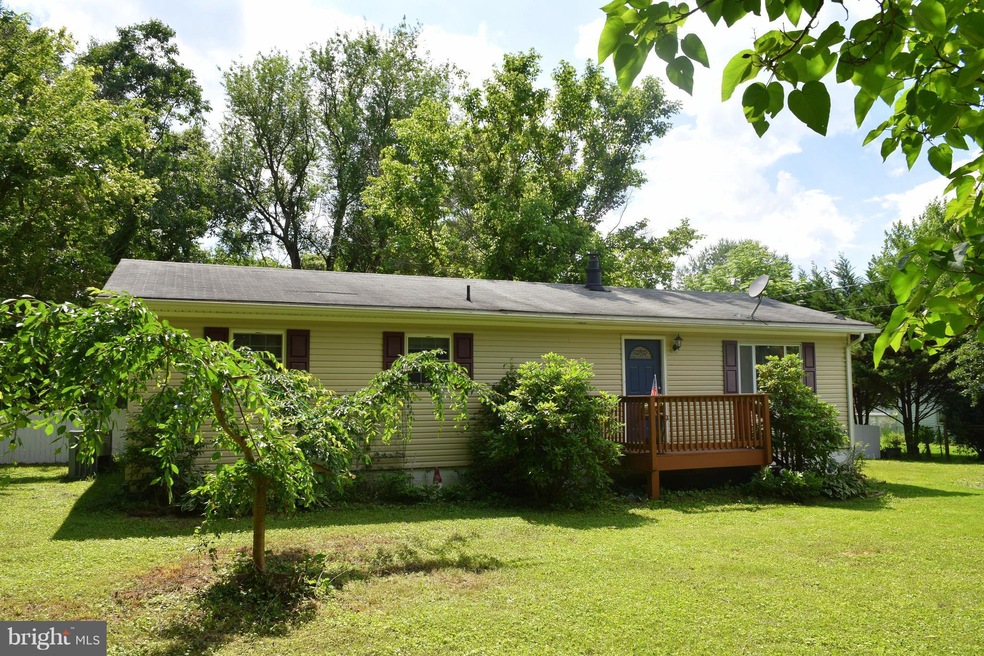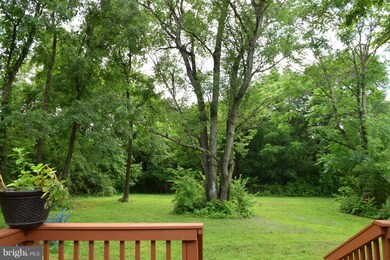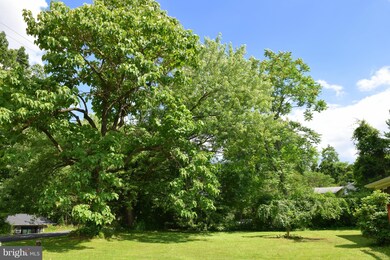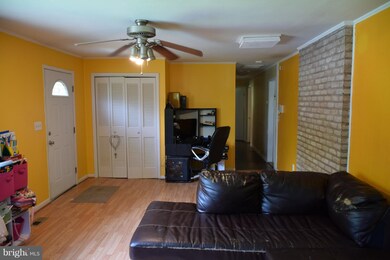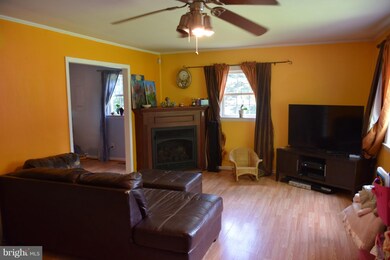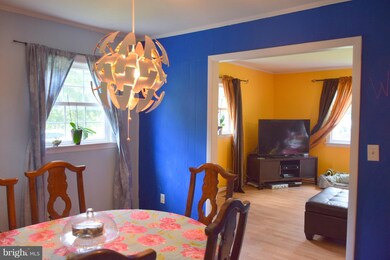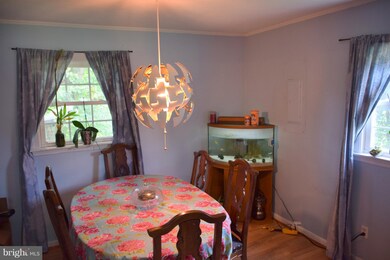
3515 Howellsville Rd Front Royal, VA 22630
Highlights
- Boat Ramp
- Deck
- Traditional Floor Plan
- Lake Privileges
- Private Lot
- Rambler Architecture
About This Home
As of March 2025Level private yard nearly .5 acre! Fully fenced rear perfect for pets. Updates in 2011 include new windows,stainless steel appliances, new cabinets, central AC & heat. 2018 new hot water heater. Propane fireplace, hardwood floors, rear deck (14x9), front porch (7x6). Enjoy community amenities: river access, community center, volleyball & basketball, playground & picnic area.
Last Buyer's Agent
Kristen Harper
Avery-Hess, REALTORS

Home Details
Home Type
- Single Family
Est. Annual Taxes
- $1,075
Year Built
- Built in 1975 | Remodeled in 2011
Lot Details
- 0.48 Acre Lot
- Back Yard Fenced
- Landscaped
- Private Lot
- Secluded Lot
- The property's topography is level
- Backs to Trees or Woods
- Property is in very good condition
Parking
- Off-Street Parking
Home Design
- Rambler Architecture
- Vinyl Siding
Interior Spaces
- 1,152 Sq Ft Home
- Property has 1 Level
- Traditional Floor Plan
- Crown Molding
- Fireplace With Glass Doors
- Gas Fireplace
- Mud Room
- Family Room
- Dining Room
- Wood Flooring
- Home Security System
Kitchen
- Stove
- <<microwave>>
- Dishwasher
Bedrooms and Bathrooms
- 3 Main Level Bedrooms
- En-Suite Primary Bedroom
- En-Suite Bathroom
- 2 Full Bathrooms
Outdoor Features
- Lake Privileges
- Deck
- Shed
- Porch
Utilities
- Central Air
- Cooling System Utilizes Bottled Gas
- Heat Pump System
- Well
- Electric Water Heater
- Septic Tank
Listing and Financial Details
- Tax Lot 23
- Assessor Parcel Number 3764
Community Details
Overview
- No Home Owners Association
- Shen Farms Riverview Subdivision
Amenities
- Picnic Area
- Common Area
- Community Center
Recreation
- Boat Ramp
- Tennis Courts
- Community Basketball Court
- Volleyball Courts
- Community Playground
Ownership History
Purchase Details
Home Financials for this Owner
Home Financials are based on the most recent Mortgage that was taken out on this home.Purchase Details
Purchase Details
Home Financials for this Owner
Home Financials are based on the most recent Mortgage that was taken out on this home.Purchase Details
Purchase Details
Purchase Details
Home Financials for this Owner
Home Financials are based on the most recent Mortgage that was taken out on this home.Similar Homes in Front Royal, VA
Home Values in the Area
Average Home Value in this Area
Purchase History
| Date | Type | Sale Price | Title Company |
|---|---|---|---|
| Deed | $260,000 | First American Title | |
| Foreclosure Deed | $202,000 | Old Towne Title Company | |
| Bargain Sale Deed | $170,000 | Mobility Title | |
| Deed | $56,900 | -- | |
| Foreclosure Deed | $217,770 | -- | |
| Gift Deed | -- | -- |
Mortgage History
| Date | Status | Loan Amount | Loan Type |
|---|---|---|---|
| Previous Owner | $163,000 | New Conventional | |
| Previous Owner | $162,800 | FHA | |
| Previous Owner | $14,999 | Stand Alone Second | |
| Previous Owner | $196,000 | New Conventional |
Property History
| Date | Event | Price | Change | Sq Ft Price |
|---|---|---|---|---|
| 07/14/2025 07/14/25 | Price Changed | $344,900 | -2.8% | $299 / Sq Ft |
| 06/15/2025 06/15/25 | For Sale | $354,900 | +36.5% | $308 / Sq Ft |
| 03/21/2025 03/21/25 | Sold | $260,000 | -7.1% | $226 / Sq Ft |
| 03/12/2025 03/12/25 | Pending | -- | -- | -- |
| 02/15/2025 02/15/25 | Price Changed | $279,900 | 0.0% | $243 / Sq Ft |
| 02/15/2025 02/15/25 | For Sale | $279,900 | -3.4% | $243 / Sq Ft |
| 02/13/2025 02/13/25 | Off Market | $289,900 | -- | -- |
| 01/16/2025 01/16/25 | For Sale | $289,900 | +70.5% | $252 / Sq Ft |
| 08/23/2018 08/23/18 | Sold | $170,000 | 0.0% | $148 / Sq Ft |
| 07/06/2018 07/06/18 | Pending | -- | -- | -- |
| 06/29/2018 06/29/18 | For Sale | $170,000 | -- | $148 / Sq Ft |
Tax History Compared to Growth
Tax History
| Year | Tax Paid | Tax Assessment Tax Assessment Total Assessment is a certain percentage of the fair market value that is determined by local assessors to be the total taxable value of land and additions on the property. | Land | Improvement |
|---|---|---|---|---|
| 2025 | $1,131 | $213,400 | $51,800 | $161,600 |
| 2024 | $1,131 | $213,400 | $51,800 | $161,600 |
| 2023 | $1,046 | $213,400 | $51,800 | $161,600 |
| 2022 | $964 | $147,200 | $45,000 | $102,200 |
| 2021 | $1,314 | $147,200 | $45,000 | $102,200 |
| 2020 | $964 | $147,200 | $45,000 | $102,200 |
| 2019 | $964 | $147,200 | $45,000 | $102,200 |
| 2018 | $812 | $123,100 | $35,000 | $88,100 |
| 2017 | $800 | $123,100 | $35,000 | $88,100 |
| 2016 | $1,038 | $123,100 | $35,000 | $88,100 |
| 2015 | -- | $123,100 | $35,000 | $88,100 |
| 2014 | -- | $111,000 | $35,000 | $76,000 |
Agents Affiliated with this Home
-
Martin Cuzzi

Seller's Agent in 2025
Martin Cuzzi
Cuzzi Realty, Inc.
(703) 577-5600
1 in this area
54 Total Sales
-
Christine Liggett

Seller's Agent in 2025
Christine Liggett
Samson Properties
(540) 336-7624
1 in this area
94 Total Sales
-
Maria Cuzzi

Seller Co-Listing Agent in 2025
Maria Cuzzi
Cuzzi Realty, Inc.
(703) 577-6308
-
Jennifer Avery

Seller's Agent in 2018
Jennifer Avery
Crum Realty, Inc.
(540) 683-0790
5 in this area
84 Total Sales
-
K
Buyer's Agent in 2018
Kristen Harper
Avery-Hess, REALTORS
Map
Source: Bright MLS
MLS Number: 1001964610
APN: 15B 2 2 23
- 191 Youngs Dr
- 381 Youngs Dr
- 0 River Boat Dr Unit VAWR2010966
- 874 Kildare Dr
- 804 Farms River Rd
- 95 Donna Ct
- 779 Western Ln
- 0 Goode Dr Unit VAWR2011434
- 4792 Howellsville Rd
- 1032 Western Ln
- 94 Gary Ln
- Lot 358 Western Ln
- 0 Ehlers Dr
- Lot 41 Markham Farm Rd
- Lot 42A Markham Farm Rd
- 590 Vaught Dr
- 31 Old Oak Ln
- 0 Drummer Hill Rd Unit LotWP001 23302419
- 0 Drummer Hill Rd Unit VAWR2010946
- 0 Drummer Hill Unit VAWR2007938
