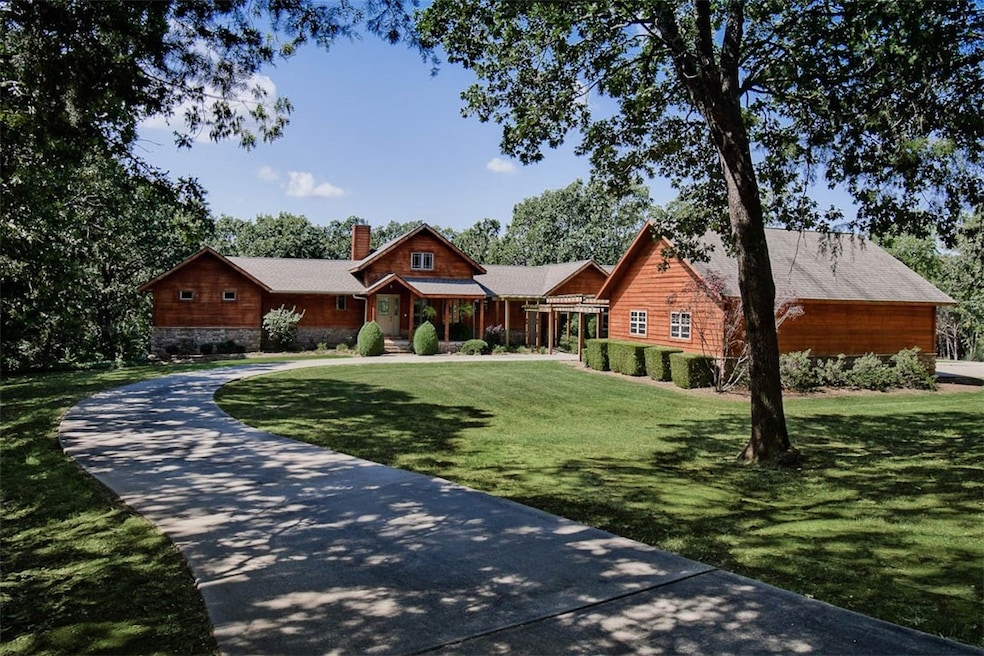3515 S Eliza Ln Farmington, AR 72730
Estimated payment $7,028/month
Highlights
- Pool House
- Deck
- Wooded Lot
- 6 Acre Lot
- Secluded Lot
- Cathedral Ceiling
About This Home
This stunning two-story cedar-sided home sits on 6 beautifully landscaped acres with mature trees and a circle drive. Spanning 5,000 SF, it features an open floor plan with a 16-ft ceiling in the living room, a wood-burning fireplace, and views of the sparkling pool. The main level includes a luxurious primary suite, guest bedroom, office, two full baths, and a half bath. Granite countertops enhance the kitchen and baths, with wood, tile, and carpet flooring throughout. The lower level offers two bedrooms (possible third), a second kitchen, and spacious living area—ideal for guests or in-laws. Outdoor highlights include a large pool, pool room with bath and changing area, outdoor kitchen, and pickleball court. Additional amenities: attached garage, two detached garages, and wooded trails. The front yard offers a peaceful, park-like setting, with extra acreage available for expansion. A private, amenity-rich retreat in a picturesque setting. Agent owned.
Listing Agent
Legend Realty Inc Brokerage Phone: 479-267-5911 License #SA00078054 Listed on: 09/03/2025
Home Details
Home Type
- Single Family
Est. Annual Taxes
- $4,415
Year Built
- Built in 2004
Lot Details
- 6 Acre Lot
- Property fronts a county road
- Rural Setting
- Partially Fenced Property
- Aluminum or Metal Fence
- Landscaped
- Secluded Lot
- Cleared Lot
- Wooded Lot
Home Design
- Slab Foundation
- Shingle Roof
- Architectural Shingle Roof
- Cedar
Interior Spaces
- 5,000 Sq Ft Home
- 2-Story Property
- Cathedral Ceiling
- Ceiling Fan
- Wood Burning Fireplace
- Blinds
- Drapes & Rods
- Great Room
- Living Room with Fireplace
- Game Room
- Storage Room
- Finished Basement
- Walk-Out Basement
- Fire and Smoke Detector
- Property Views
- Attic
Kitchen
- Eat-In Kitchen
- Convection Oven
- Gas Range
- Range Hood
- Microwave
- Ice Maker
- Dishwasher
- Granite Countertops
Flooring
- Carpet
- Concrete
Bedrooms and Bathrooms
- 4 Bedrooms
- Walk-In Closet
Laundry
- Dryer
- Washer
Parking
- 5 Car Garage
- Garage Door Opener
- Circular Driveway
Eco-Friendly Details
- ENERGY STAR Qualified Appliances
- ENERGY STAR Qualified Equipment for Heating
Pool
- Pool House
- In Ground Pool
- Outdoor Pool
- Vinyl Pool
Outdoor Features
- Deck
- Separate Outdoor Workshop
- Porch
Location
- City Lot
- Outside City Limits
Utilities
- Central Heating and Cooling System
- Heating System Uses Gas
- Programmable Thermostat
- Gas Water Heater
- Septic Tank
Community Details
- No Home Owners Association
- Farmington Outlots Subdivision
Map
Home Values in the Area
Average Home Value in this Area
Tax History
| Year | Tax Paid | Tax Assessment Tax Assessment Total Assessment is a certain percentage of the fair market value that is determined by local assessors to be the total taxable value of land and additions on the property. | Land | Improvement |
|---|---|---|---|---|
| 2024 | $4,345 | $109,920 | $14,190 | $95,730 |
| 2023 | $4,398 | $109,920 | $14,190 | $95,730 |
| 2022 | $4,220 | $87,500 | $10,190 | $77,310 |
| 2021 | $4,046 | $97,030 | $10,190 | $86,840 |
| 2020 | $3,845 | $97,030 | $10,190 | $86,840 |
| 2019 | $3,661 | $74,580 | $5,220 | $69,360 |
| 2018 | $3,686 | $74,580 | $5,220 | $69,360 |
| 2017 | $3,315 | $68,380 | $5,220 | $63,160 |
| 2016 | $3,317 | $68,380 | $5,220 | $63,160 |
| 2015 | $3,317 | $68,380 | $5,220 | $63,160 |
| 2014 | $3,319 | $68,420 | $5,240 | $63,180 |
Property History
| Date | Event | Price | Change | Sq Ft Price |
|---|---|---|---|---|
| 09/03/2025 09/03/25 | For Sale | $1,250,000 | -- | $250 / Sq Ft |
Purchase History
| Date | Type | Sale Price | Title Company |
|---|---|---|---|
| Interfamily Deed Transfer | -- | Waco |
Mortgage History
| Date | Status | Loan Amount | Loan Type |
|---|---|---|---|
| Open | $253,000 | New Conventional | |
| Previous Owner | $237,700 | Future Advance Clause Open End Mortgage | |
| Previous Owner | $184,750 | New Conventional | |
| Previous Owner | $20,500 | Future Advance Clause Open End Mortgage | |
| Previous Owner | $196,100 | Unknown | |
| Previous Owner | $20,000 | Credit Line Revolving | |
| Previous Owner | $210,000 | Unknown |
Source: Northwest Arkansas Board of REALTORS®
MLS Number: 1320089
APN: 760-03220-000
- 11300 Spring Mountain Dr
- 3641 W Kessler Mountain Rd
- 0 W Kessler Mountain Rd Unit 1298960
- 0 Arkansas 170
- Tract 1 Arkansas 170
- Tract 3 Arkansas 170
- Tract 4 Arkansas 170
- 12094 Arkansas 170
- 271 Greenfield Ave
- 3461 Red Tail Way
- 485 W Branta St
- 190 N Sheep Dog Ave
- 142 N Sheep Dog Ave
- 311 S Sundown Dr
- 46 Briarmeadow St
- 363 E Ralston
- ELGIN Plan at Wagon Wheel
- LAKEWAY Plan at Wagon Wheel
- HUNTSVILLE Plan at Wagon Wheel
- BELLEVUE Plan at Wagon Wheel
- 415 S Hunter St Unit 4
- 238 Pennsylvania Ave
- 116 Neal St
- 102 Neal St
- 347 W Tyler Rd
- 274 S Nightfall Ave Unit ID1221924P
- 117 Cynthia Ave
- 514 N Goose Crossing
- 443 N Goose Crossing
- 4295 W Martin Luther King Blvd
- 457 Concho St
- 519 Arizona St
- 573 Arizona St
- 242 N Marietta Way
- 1155 S Craftsman St
- 312 Ridgedale Dr
- 275 N Hunter St
- 310 W Kinniburgh Dr
- 5016 W Colfax Loop
- 4234 W Eisenhower Place







