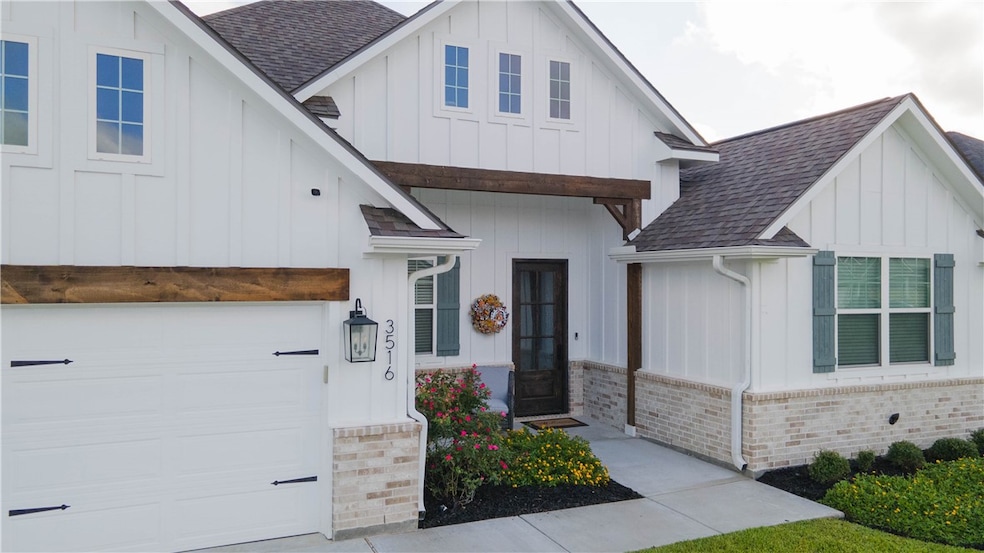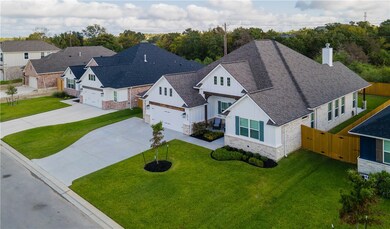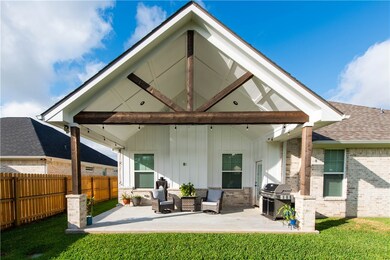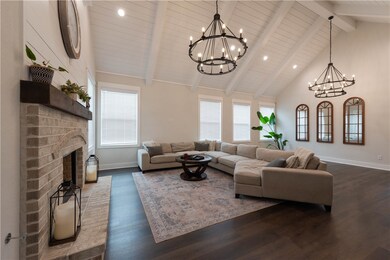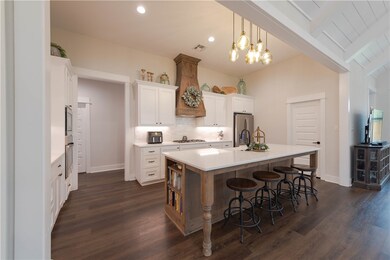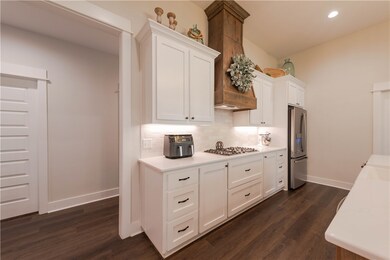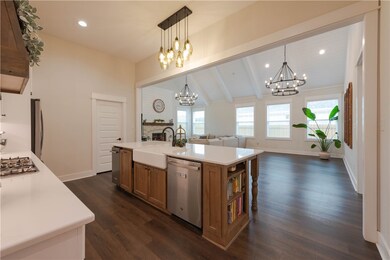
Highlights
- Farmhouse Style Home
- Tile Flooring
- Programmable Thermostat
- Cul-De-Sac
- ENERGY STAR Qualified Appliances
- Central Heating and Cooling System
About This Home
As of April 2025Step into this beautiful 1-story farmhouse style home with 4 bedrooms and 2 baths. The open concept layout is perfect for entertaining, showcasing a gourmet kitchen with quartz countertops, under cabinet lighting, built in ice maker and attached pantry. The island is made for dining and with the open concept allows for entertaining and family gatherings. This home has a split floor plan, with four generously sized bedrooms and two full bathrooms. The owner's suite is spacious and offers a large walk-in closet and is attached to the utility room through the walk-in closet. The en suite bath has a luxurious soaking tub, walk-in shower and double sinks along with plenty of storage. One of the bedrooms has been used as a media room with light blocking curtains that will remain. Off the entryway is a room that is used as an office. Outside is the fully fenced back yard with a covered patio. The garage has a sump out to allow extra storage. This home is thoughtfully designed with attention to detail. Do not let it slip away.
Last Agent to Sell the Property
Real Broker, LLC Brokerage Phone: (979) 272-1759 License #0613676 Listed on: 11/11/2024
Home Details
Home Type
- Single Family
Est. Annual Taxes
- $8,909
Year Built
- Built in 2021
Lot Details
- 9,174 Sq Ft Lot
- Cul-De-Sac
- Privacy Fence
HOA Fees
- $29 Monthly HOA Fees
Parking
- 2 Car Garage
- Parking Available
Home Design
- Farmhouse Style Home
- Slab Foundation
- Composition Roof
Interior Spaces
- 2,469 Sq Ft Home
- 1-Story Property
- Ceiling Fan
- Gas Log Fireplace
Flooring
- Carpet
- Laminate
- Tile
Bedrooms and Bathrooms
- 4 Bedrooms
- 2 Full Bathrooms
Eco-Friendly Details
- ENERGY STAR Qualified Appliances
- Energy-Efficient Windows with Low Emissivity
- Energy-Efficient HVAC
- Energy-Efficient Lighting
- Energy-Efficient Insulation
Utilities
- Central Heating and Cooling System
- Heating System Uses Gas
- Programmable Thermostat
- Thermostat
- Gas Water Heater
- High Speed Internet
Community Details
- Association fees include common area maintenance
- Built by Reese Homes
- Greenbrier Subdivision
- On-Site Maintenance
Listing and Financial Details
- Legal Lot and Block 21 / 27
- Assessor Parcel Number 440663
Ownership History
Purchase Details
Home Financials for this Owner
Home Financials are based on the most recent Mortgage that was taken out on this home.Purchase Details
Home Financials for this Owner
Home Financials are based on the most recent Mortgage that was taken out on this home.Similar Homes in Bryan, TX
Home Values in the Area
Average Home Value in this Area
Purchase History
| Date | Type | Sale Price | Title Company |
|---|---|---|---|
| Deed | -- | University Title Company | |
| Deed | -- | University Title Company | |
| Deed | -- | University Title |
Mortgage History
| Date | Status | Loan Amount | Loan Type |
|---|---|---|---|
| Open | $508,236 | VA | |
| Closed | $508,236 | VA | |
| Previous Owner | $358,018 | No Value Available |
Property History
| Date | Event | Price | Change | Sq Ft Price |
|---|---|---|---|---|
| 07/08/2025 07/08/25 | Pending | -- | -- | -- |
| 06/25/2025 06/25/25 | For Sale | $475,000 | -4.8% | $192 / Sq Ft |
| 04/01/2025 04/01/25 | Sold | -- | -- | -- |
| 02/04/2025 02/04/25 | Pending | -- | -- | -- |
| 11/11/2024 11/11/24 | For Sale | $499,000 | -- | $202 / Sq Ft |
Tax History Compared to Growth
Tax History
| Year | Tax Paid | Tax Assessment Tax Assessment Total Assessment is a certain percentage of the fair market value that is determined by local assessors to be the total taxable value of land and additions on the property. | Land | Improvement |
|---|---|---|---|---|
| 2023 | $8,909 | $484,278 | $71,500 | $412,778 |
| 2022 | $4,593 | $209,450 | $65,000 | $144,450 |
Agents Affiliated with this Home
-
Anthony Gigilo

Seller's Agent in 2025
Anthony Gigilo
Metrolina Estate Realty, LLC
(513) 505-5222
1,135 Total Sales
-
Tedi Rockett
T
Seller's Agent in 2025
Tedi Rockett
Real Broker, LLC
(979) 272-1759
72 Total Sales
-
Alexis Jolly
A
Seller Co-Listing Agent in 2025
Alexis Jolly
Armstrong Properties
(214) 546-9353
159 Total Sales
-
N
Buyer's Agent in 2025
Nonmls
Houston Association of REALTORS
-
Calha Firestone
C
Buyer's Agent in 2025
Calha Firestone
Simplicity Realty, Inc.
(573) 337-1315
31 Total Sales
Map
Source: Bryan-College Station Regional Multiple Listing Service
MLS Number: 24015480
APN: 440663
- 3532 Chantilly Path
- 3545 Chantilly Path
- 3509 Castine Ct
- 3577 Chantilly Path
- 3581 Chantilly Path
- 3568 Chantilly Path
- 3576 Chantilly Path
- 3549 Foxcroft Path
- 4659 S Stonecrest Ct
- 4655 S Stonecrest Ct
- 4741 N Stonecrest Ct
- 3526 Fairfax Green
- 3520 Foxcroft Path
- 3566 Leesburg Path
- 3511 Falston Green
- 5117 Miramont Cir
- 5111 Inverness Dr
- 5108 Inverness Dr
- 5205 Bourrone Ct
- 5202 Bourrone Ct
