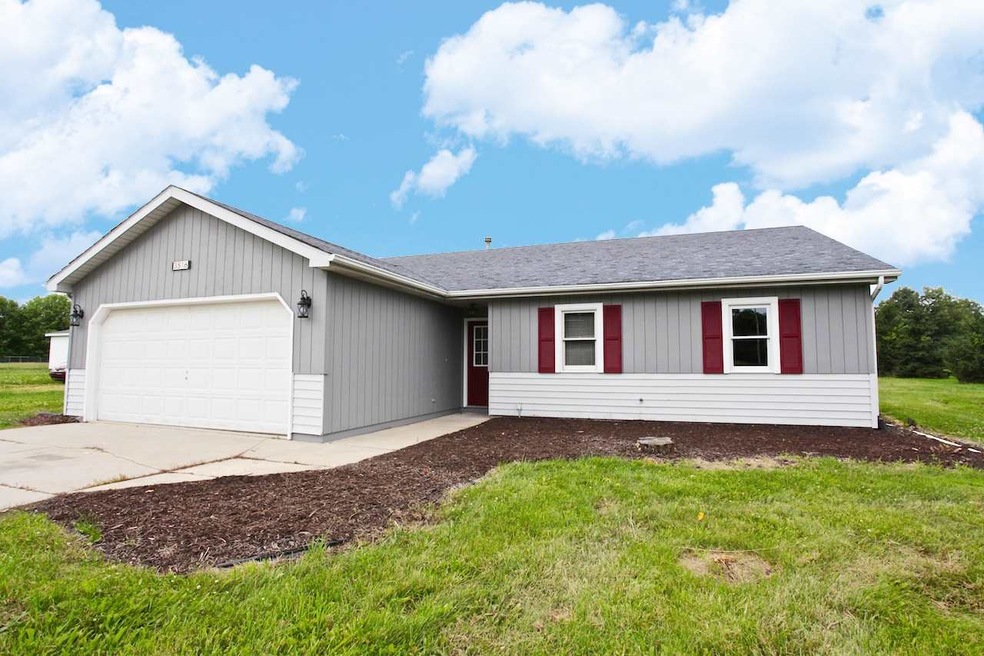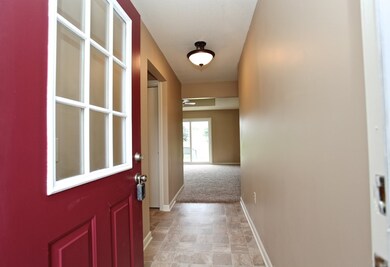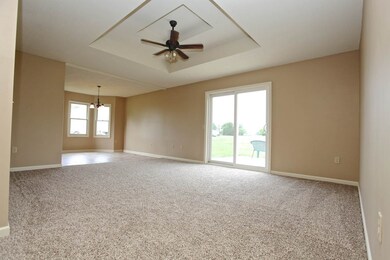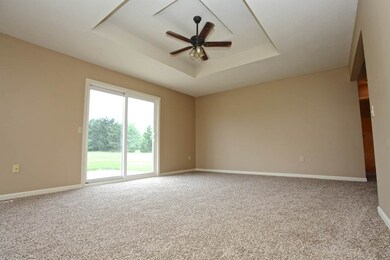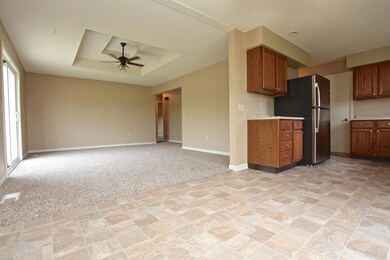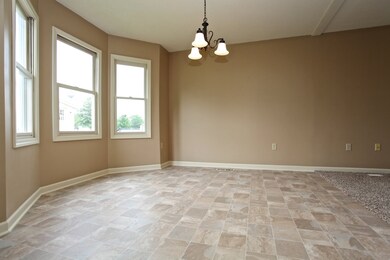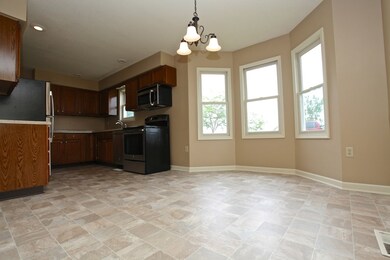
3516 County Road 63 Butler, IN 46721
Highlights
- Primary Bedroom Suite
- Traditional Architecture
- Cathedral Ceiling
- Open Floorplan
- Backs to Open Ground
- Great Room
About This Home
As of May 2017Looking for a MOVE-IN READY home w/ a HUGE DETACHED OUTBUILDING/POLE BARN on just under a couple acres of land? DON'T MISS YOUR OPPORTUNITY ON THIS HOME! The home boasts 3 bedrooms/2 full bathrooms, NEW PAINT AND FLOORING, NEW STAINLESS STEEL KITCHEN APPLIANCES, MANY NEW FIXTURES, and more! Open concept floor plan! Cathedral ceiling in the master bedroom! The OUTBUILDING/POLE BARN is great for storage or all your hobby's needs! Call, text, or email today for your own personal showing!
Home Details
Home Type
- Single Family
Est. Annual Taxes
- $726
Year Built
- Built in 1988
Lot Details
- 1.53 Acre Lot
- Lot Dimensions are 665x100
- Backs to Open Ground
- Landscaped
- Level Lot
Parking
- 2 Car Attached Garage
- Garage Door Opener
- Gravel Driveway
Home Design
- Traditional Architecture
- Slab Foundation
- Shingle Roof
- Asphalt Roof
- Cedar
- Vinyl Construction Material
Interior Spaces
- 1,272 Sq Ft Home
- 1-Story Property
- Open Floorplan
- Cathedral Ceiling
- Ceiling Fan
- Entrance Foyer
- Great Room
- Fire and Smoke Detector
Kitchen
- Electric Oven or Range
- Laminate Countertops
Flooring
- Carpet
- Vinyl
Bedrooms and Bathrooms
- 3 Bedrooms
- Primary Bedroom Suite
- Walk-In Closet
- 2 Full Bathrooms
- <<tubWithShowerToken>>
- Separate Shower
Laundry
- Laundry on main level
- Electric Dryer Hookup
Outdoor Features
- Patio
- Porch
Utilities
- Forced Air Heating and Cooling System
- Propane
- Private Company Owned Well
- Well
- Septic System
Listing and Financial Details
- Assessor Parcel Number 17-07-15-400-015.000-026
Ownership History
Purchase Details
Home Financials for this Owner
Home Financials are based on the most recent Mortgage that was taken out on this home.Purchase Details
Home Financials for this Owner
Home Financials are based on the most recent Mortgage that was taken out on this home.Purchase Details
Home Financials for this Owner
Home Financials are based on the most recent Mortgage that was taken out on this home.Purchase Details
Home Financials for this Owner
Home Financials are based on the most recent Mortgage that was taken out on this home.Purchase Details
Home Financials for this Owner
Home Financials are based on the most recent Mortgage that was taken out on this home.Purchase Details
Home Financials for this Owner
Home Financials are based on the most recent Mortgage that was taken out on this home.Similar Homes in Butler, IN
Home Values in the Area
Average Home Value in this Area
Purchase History
| Date | Type | Sale Price | Title Company |
|---|---|---|---|
| Warranty Deed | -- | None Available | |
| Warranty Deed | -- | None Available | |
| Warranty Deed | -- | -- | |
| Interfamily Deed Transfer | -- | -- | |
| Sheriffs Deed | $69,581 | Centurion Land Title Inc | |
| Warranty Deed | $83,500 | L |
Mortgage History
| Date | Status | Loan Amount | Loan Type |
|---|---|---|---|
| Open | $110,400 | New Conventional | |
| Previous Owner | $110,400 | New Conventional | |
| Previous Owner | $134,591 | New Conventional | |
| Previous Owner | $93,155 | New Conventional | |
| Previous Owner | $86,000 | New Conventional | |
| Previous Owner | $49,000 | Future Advance Clause Open End Mortgage |
Property History
| Date | Event | Price | Change | Sq Ft Price |
|---|---|---|---|---|
| 05/24/2017 05/24/17 | Sold | $138,000 | -4.8% | $108 / Sq Ft |
| 04/04/2017 04/04/17 | Pending | -- | -- | -- |
| 08/22/2016 08/22/16 | For Sale | $144,900 | +9.9% | $114 / Sq Ft |
| 09/11/2015 09/11/15 | Sold | $131,900 | -2.2% | $104 / Sq Ft |
| 08/08/2015 08/08/15 | Pending | -- | -- | -- |
| 07/19/2015 07/19/15 | For Sale | $134,900 | -- | $106 / Sq Ft |
Tax History Compared to Growth
Tax History
| Year | Tax Paid | Tax Assessment Tax Assessment Total Assessment is a certain percentage of the fair market value that is determined by local assessors to be the total taxable value of land and additions on the property. | Land | Improvement |
|---|---|---|---|---|
| 2024 | $1,137 | $246,200 | $36,500 | $209,700 |
| 2023 | $1,064 | $245,900 | $34,100 | $211,800 |
| 2022 | $1,176 | $213,900 | $30,300 | $183,600 |
| 2021 | $914 | $178,300 | $27,700 | $150,600 |
| 2020 | $848 | $169,900 | $24,400 | $145,500 |
| 2019 | $881 | $170,100 | $24,400 | $145,700 |
| 2018 | $684 | $134,100 | $24,400 | $109,700 |
| 2017 | $402 | $127,700 | $24,400 | $103,300 |
| 2016 | $407 | $127,300 | $24,400 | $102,900 |
| 2014 | $726 | $127,000 | $24,400 | $102,600 |
| 2013 | $726 | $125,000 | $13,800 | $111,200 |
Agents Affiliated with this Home
-
Mandy Capp

Seller's Agent in 2017
Mandy Capp
Castle One Realty, Inc.
(260) 908-3033
37 Total Sales
-
B
Buyer's Agent in 2017
Brian Moser
Rockfield Realty Group
-
John Sommer

Seller's Agent in 2015
John Sommer
CENTURY 21 Bradley Realty, Inc
(260) 399-1177
64 Total Sales
-
Silas Norris
S
Buyer's Agent in 2015
Silas Norris
CENTURY 21 Bradley Realty, Inc
(260) 399-1177
Map
Source: Indiana Regional MLS
MLS Number: 201534248
APN: 17-07-15-400-015.000-026
