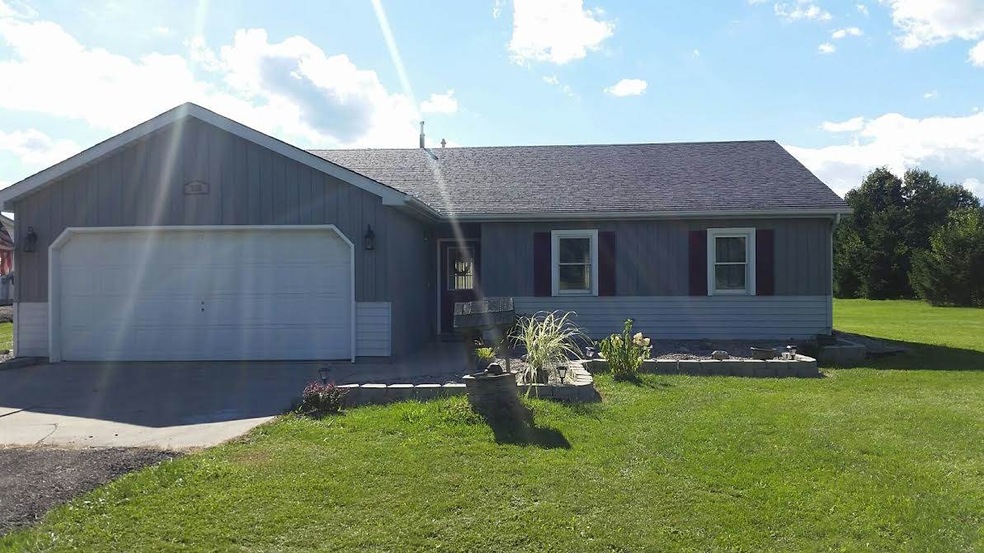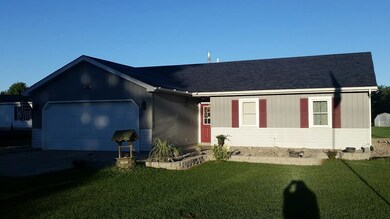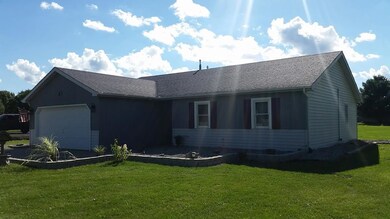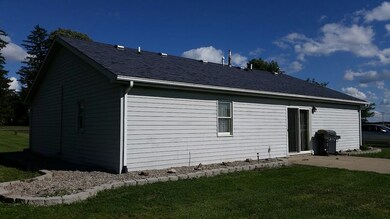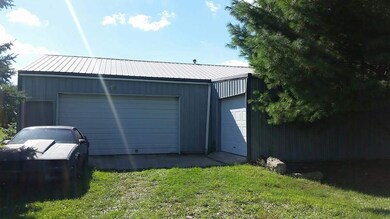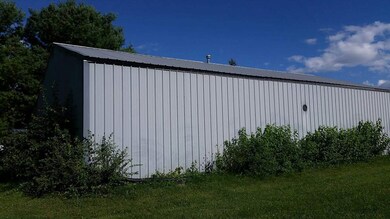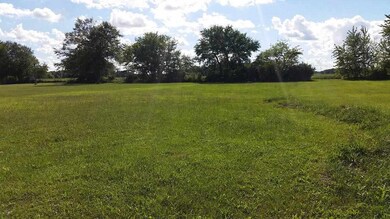
3516 County Road 63 Butler, IN 46721
Highlights
- Above Ground Pool
- Open Floorplan
- Backs to Open Ground
- Primary Bedroom Suite
- Ranch Style House
- 2 Car Attached Garage
About This Home
As of May 2017Where would you rather live? This home is a beautiful investment. Everything is done and there is lots of natural lighting. 3 bedrooms 2 full bath ranch with 2 car attached garage. All appliances stay including washer and dryer. Large 30x48 pole barn with bay doors and storage shed for all your toys and tools. A list of the many updates can be found in the home at showing time. Seller's will be installing a privacy fence.
Last Buyer's Agent
Brian Moser
Rockfield Realty Group
Home Details
Home Type
- Single Family
Est. Annual Taxes
- $452
Year Built
- Built in 1988
Lot Details
- 1.53 Acre Lot
- Lot Dimensions are 665x100
- Backs to Open Ground
- Rural Setting
- Landscaped
- Level Lot
Parking
- 2 Car Attached Garage
- Garage Door Opener
- Driveway
Home Design
- Ranch Style House
- Traditional Architecture
- Slab Foundation
- Shingle Roof
- Vinyl Construction Material
Interior Spaces
- 1,272 Sq Ft Home
- Open Floorplan
- Tray Ceiling
- Ceiling Fan
- Entrance Foyer
- Storage In Attic
Kitchen
- Eat-In Kitchen
- Electric Oven or Range
- Laminate Countertops
Flooring
- Carpet
- Vinyl
Bedrooms and Bathrooms
- 3 Bedrooms
- Primary Bedroom Suite
- Walk-In Closet
- 2 Full Bathrooms
- <<tubWithShowerToken>>
Laundry
- Laundry on main level
- Electric Dryer Hookup
Home Security
- Storm Windows
- Storm Doors
- Fire and Smoke Detector
Eco-Friendly Details
- Energy-Efficient Appliances
Outdoor Features
- Above Ground Pool
- Patio
Utilities
- Forced Air Heating and Cooling System
- Window Unit Cooling System
- Propane
- Private Company Owned Well
- Well
- ENERGY STAR Qualified Water Heater
- Septic System
- TV Antenna
Community Details
- Community Pool
Listing and Financial Details
- Assessor Parcel Number 17-07-15-400-015.000-026
Ownership History
Purchase Details
Home Financials for this Owner
Home Financials are based on the most recent Mortgage that was taken out on this home.Purchase Details
Home Financials for this Owner
Home Financials are based on the most recent Mortgage that was taken out on this home.Purchase Details
Home Financials for this Owner
Home Financials are based on the most recent Mortgage that was taken out on this home.Purchase Details
Home Financials for this Owner
Home Financials are based on the most recent Mortgage that was taken out on this home.Purchase Details
Home Financials for this Owner
Home Financials are based on the most recent Mortgage that was taken out on this home.Purchase Details
Home Financials for this Owner
Home Financials are based on the most recent Mortgage that was taken out on this home.Similar Homes in Butler, IN
Home Values in the Area
Average Home Value in this Area
Purchase History
| Date | Type | Sale Price | Title Company |
|---|---|---|---|
| Warranty Deed | -- | None Available | |
| Warranty Deed | -- | None Available | |
| Warranty Deed | -- | -- | |
| Interfamily Deed Transfer | -- | -- | |
| Sheriffs Deed | $69,581 | Centurion Land Title Inc | |
| Warranty Deed | $83,500 | L |
Mortgage History
| Date | Status | Loan Amount | Loan Type |
|---|---|---|---|
| Open | $110,400 | New Conventional | |
| Previous Owner | $110,400 | New Conventional | |
| Previous Owner | $134,591 | New Conventional | |
| Previous Owner | $93,155 | New Conventional | |
| Previous Owner | $86,000 | New Conventional | |
| Previous Owner | $49,000 | Future Advance Clause Open End Mortgage |
Property History
| Date | Event | Price | Change | Sq Ft Price |
|---|---|---|---|---|
| 05/24/2017 05/24/17 | Sold | $138,000 | -4.8% | $108 / Sq Ft |
| 04/04/2017 04/04/17 | Pending | -- | -- | -- |
| 08/22/2016 08/22/16 | For Sale | $144,900 | +9.9% | $114 / Sq Ft |
| 09/11/2015 09/11/15 | Sold | $131,900 | -2.2% | $104 / Sq Ft |
| 08/08/2015 08/08/15 | Pending | -- | -- | -- |
| 07/19/2015 07/19/15 | For Sale | $134,900 | -- | $106 / Sq Ft |
Tax History Compared to Growth
Tax History
| Year | Tax Paid | Tax Assessment Tax Assessment Total Assessment is a certain percentage of the fair market value that is determined by local assessors to be the total taxable value of land and additions on the property. | Land | Improvement |
|---|---|---|---|---|
| 2024 | $1,137 | $246,200 | $36,500 | $209,700 |
| 2023 | $1,064 | $245,900 | $34,100 | $211,800 |
| 2022 | $1,176 | $213,900 | $30,300 | $183,600 |
| 2021 | $914 | $178,300 | $27,700 | $150,600 |
| 2020 | $848 | $169,900 | $24,400 | $145,500 |
| 2019 | $881 | $170,100 | $24,400 | $145,700 |
| 2018 | $684 | $134,100 | $24,400 | $109,700 |
| 2017 | $402 | $127,700 | $24,400 | $103,300 |
| 2016 | $407 | $127,300 | $24,400 | $102,900 |
| 2014 | $726 | $127,000 | $24,400 | $102,600 |
| 2013 | $726 | $125,000 | $13,800 | $111,200 |
Agents Affiliated with this Home
-
Mandy Capp

Seller's Agent in 2017
Mandy Capp
Castle One Realty, Inc.
(260) 908-3033
38 Total Sales
-
B
Buyer's Agent in 2017
Brian Moser
Rockfield Realty Group
-
John Sommer

Seller's Agent in 2015
John Sommer
CENTURY 21 Bradley Realty, Inc
(260) 399-1177
64 Total Sales
-
Silas Norris
S
Buyer's Agent in 2015
Silas Norris
CENTURY 21 Bradley Realty, Inc
(260) 399-1177
Map
Source: Indiana Regional MLS
MLS Number: 201639124
APN: 17-07-15-400-015.000-026
