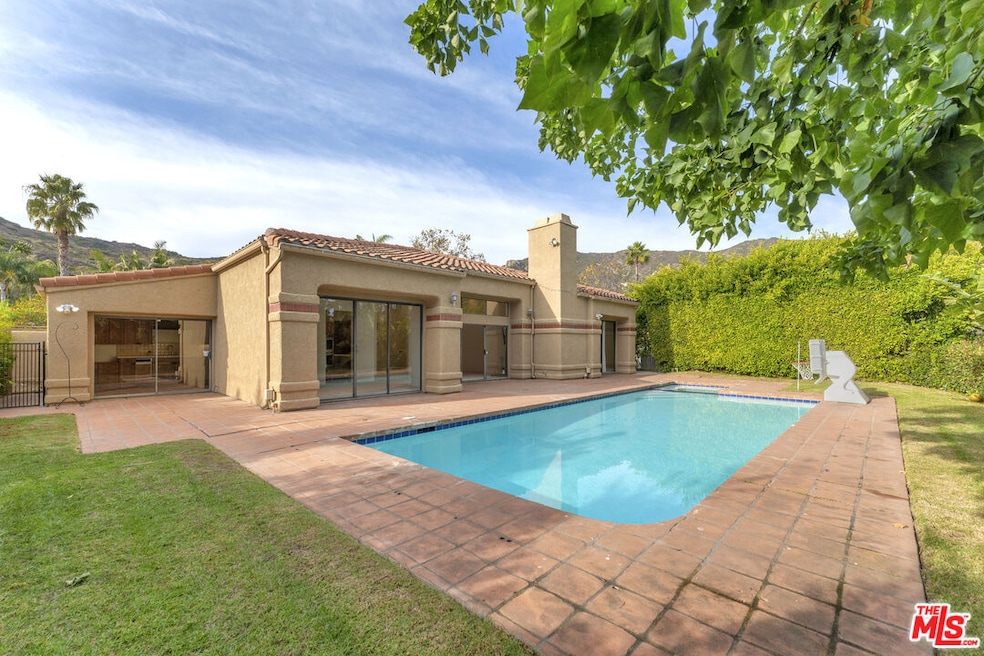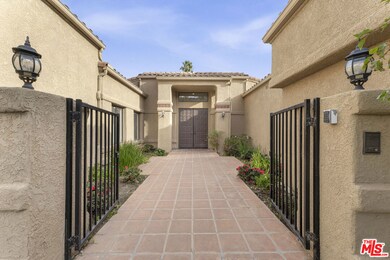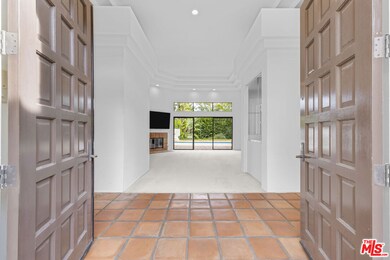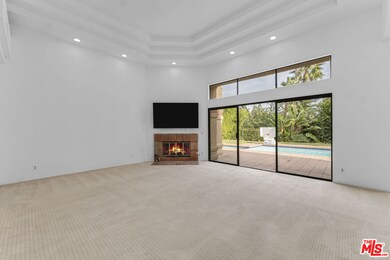3516 Malibu Country Dr Malibu, CA 90265
Highlights
- Heated In Ground Pool
- Open Floorplan
- Maid or Guest Quarters
- Webster Elementary School Rated A
- Mountain View
- Deck
About This Home
"Malibu Country Estates" custom built single story (no steps) with a three car garage. Freshly painted interior of this well designed home. Light, bright and airy with a great open floor plan. High vaulted ceilings throughout, LED recessed lighting, built-in cabinetry and wet bar. Living room with fireplace, family room with built-in cabinetry, dining room and separate maids quarters. Large Master Suite with fireplace and walk-in closet. Private backyard with pool/spa with remote control. Pepperdine amenities available (Olympic size swimming pool, six Tennis Courts, Gym, Track and more). Property is also listed for sale at $3,995,000.(MLS # 25559517)
Home Details
Home Type
- Single Family
Est. Annual Taxes
- $19,575
Year Built
- Built in 1985
Lot Details
- 0.26 Acre Lot
- South Facing Home
- Fenced Yard
- Gated Home
- Wrought Iron Fence
- Rectangular Lot
- Sprinklers on Timer
- Lawn
- Back and Front Yard
- Property is zoned LCR112000*
Parking
- 3 Car Direct Access Garage
- Parking Storage or Cabinetry
- Garage Door Opener
- Driveway
- On-Street Parking
Property Views
- Mountain
- Hills
Home Design
- Contemporary Architecture
- Slab Foundation
- Clay Roof
- Stucco
Interior Spaces
- 2,895 Sq Ft Home
- 1-Story Property
- Open Floorplan
- Wet Bar
- Built-In Features
- Bar
- Beamed Ceilings
- Cathedral Ceiling
- Recessed Lighting
- Gas Fireplace
- Drapes & Rods
- Blinds
- Double Door Entry
- Sliding Doors
- Separate Family Room
- Living Room with Fireplace
- 2 Fireplaces
- Dining Room
- Center Hall
Kitchen
- Breakfast Area or Nook
- <<convectionOvenToken>>
- Gas Oven
- <<microwave>>
- Dishwasher
- Kitchen Island
- Tile Countertops
- Disposal
Flooring
- Carpet
- Pavers
Bedrooms and Bathrooms
- 4 Bedrooms
- Walk-In Closet
- Mirrored Closets Doors
- Jack-and-Jill Bathroom
- Powder Room
- Maid or Guest Quarters
- Double Vanity
- <<tubWithShowerToken>>
- Linen Closet In Bathroom
Laundry
- Laundry Room
- Dryer
- Washer
Home Security
- Security System Owned
- Carbon Monoxide Detectors
- Fire and Smoke Detector
Pool
- Heated In Ground Pool
- Heated Spa
- In Ground Spa
- Gas Heated Pool
- Gunite Pool
- Saltwater Pool
- Gunite Spa
- Fence Around Pool
Outdoor Features
- Deck
- Open Patio
- Rain Gutters
- Front Porch
Location
- Property is near public transit
Utilities
- Two cooling system units
- Forced Air Heating and Cooling System
- Heating System Uses Natural Gas
- Underground Utilities
- Property is located within a water district
- Hot Water Circulator
- Gas Water Heater
- Central Water Heater
- Sewer in Street
- Cable TV Available
Community Details
- Call for details about the types of pets allowed
Listing and Financial Details
- Security Deposit $15,000
- Tenant pays for cable TV, electricity, gas, special, trash collection, water
- Rent includes gardener, pool
- 12 Month Lease Term
- Month-to-Month Lease Term
- Assessor Parcel Number 4458-034-002
Map
Source: The MLS
MLS Number: 25535021
APN: 4458-034-002
- 3615 Malibu Country Dr
- 24624 Blue Dane Ln
- 24685 Pacific Coast Hwy
- 24683 Pacific Coast Hwy
- 24824 Pacific Coast Hwy
- 24834 Pacific Coast Hwy
- 3881 Puerco Canyon Rd
- 24680 Malibu Rd
- 24818 Malibu Rd
- 24844 Malibu Rd
- 24542 Malibu Rd
- 24956 Malibu Rd
- 24420 Malibu Rd
- 0 Malibu Rd Unit 225003014
- 0 Malibu Cove Colony Dr Unit V1-30067
- 0 Malibu Cove Colony Dr Unit 24-443753
- 24380 Malibu Rd
- 25200 Malibu Rd Unit 1
- 24216 Malibu Rd
- 24146 Malibu Rd
- 3636 Malibu Country Dr
- 24602 Vantage Point Terrace
- 24650 Blue Dane Ln
- 24685 Pacific Coast Hwy
- 24683 Pacific Coast Hwy
- 24834 Pacific Coast Hwy
- 24826 Malibu Rd
- 24608 Malibu Rd
- 24572 Malibu Rd
- 24864 Malibu Rd
- 24548 Malibu Rd
- 24920 Malibu Rd
- 24928 Malibu Rd
- 24528 Malibu Rd
- 24942 Malibu Rd
- 24508 Malibu Rd Unit upper
- 3775 Puerco Canyon Rd
- 24958 Malibu Rd
- 24434 Malibu Rd
- 25143 Malibu Rd







