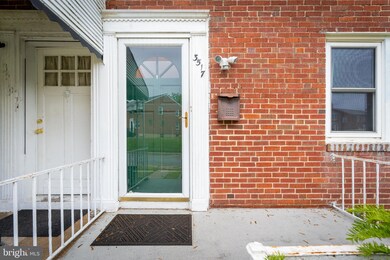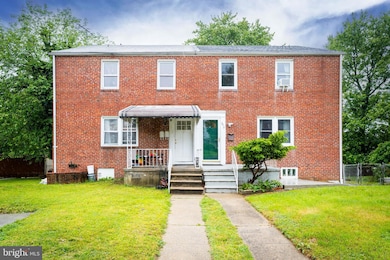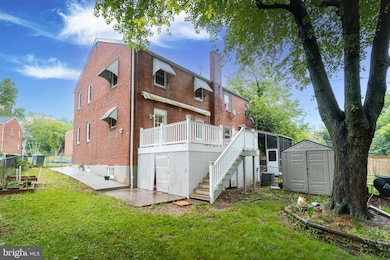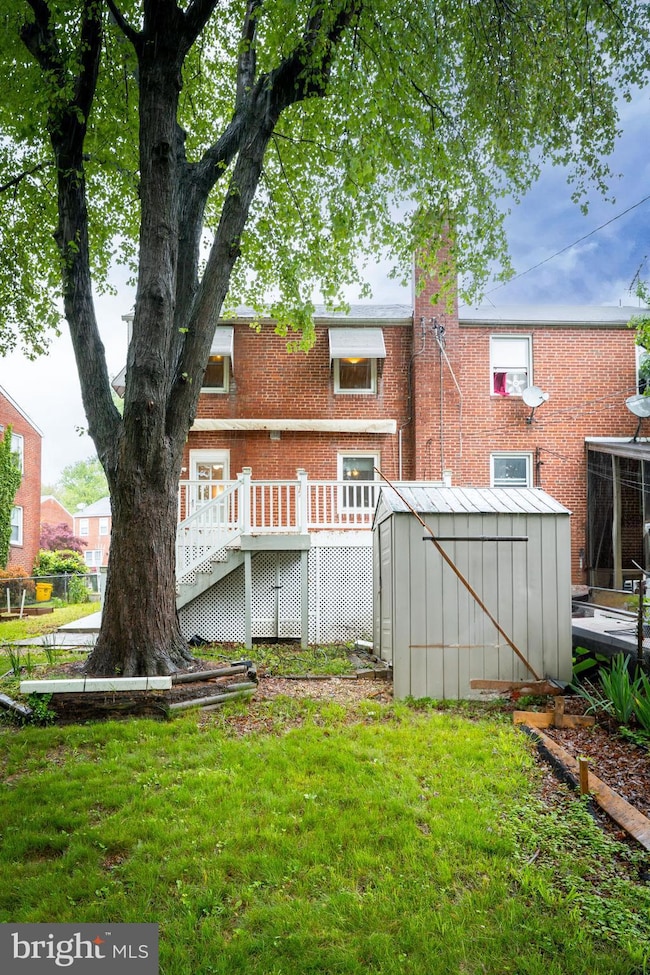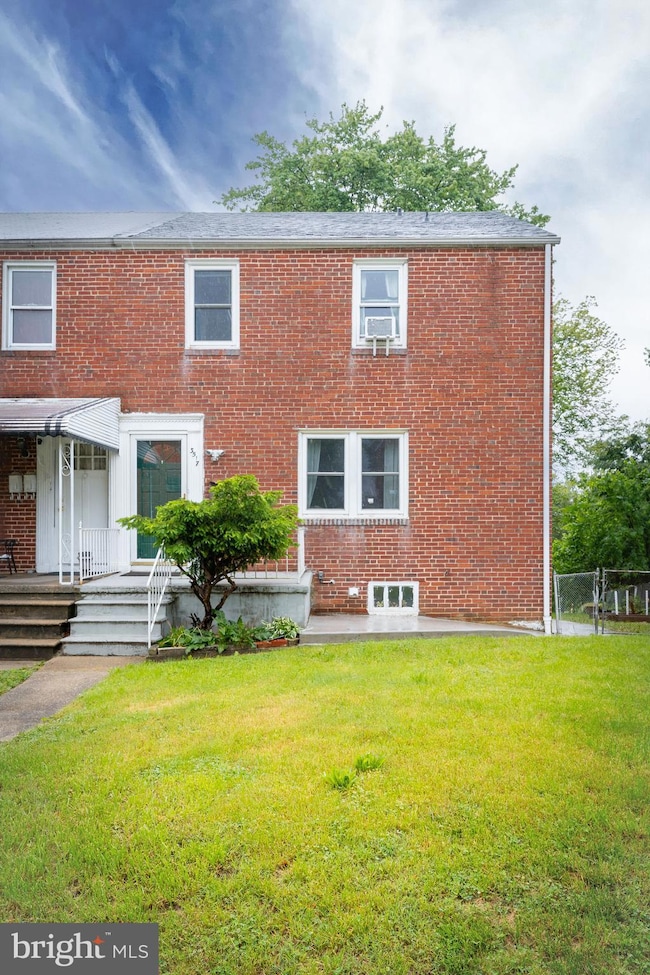
3517 Rosekemp Ave Baltimore, MD 21214
Moravia-Walther NeighborhoodEstimated payment $1,504/month
Highlights
- Traditional Floor Plan
- No HOA
- More Than Two Accessible Exits
- Wood Flooring
- <<tubWithShowerToken>>
- Doors with lever handles
About This Home
Home is back on the market--Seller is very motivated!
Fantastic Location in the Heart of Hamilton!
Just steps from the renowned Walther Gardens Garden Center, this home is perfectly situated for gardening enthusiasts—and with its expansive backyard, there's ample space to create your dream landscape.
Don’t be fooled by the exterior—this home is much larger than it appears! Featuring hardwood floors throughout, the main level includes a spacious bonus room that can serve as a fourth bedroom or a formal dining room, depending on your needs. Each of the two finished levels includes a full bathroom for added convenience.
A cozy home office nook just off the living room provides the perfect work-from-home space, while the upper-level primary bedroom boasts a huge walk-in closet. The updated kitchen opens directly onto a nearly new, generously sized rear deck that overlooks mature trees—ideal for relaxing, entertaining, or letting pets roam freely. A garden shed is included for all your tools and supplies.
The unfinished basement offers incredible potential, with high 10-foot ceilings and a wide-open layout—ready for your personal touch.
This well-maintained home offers space, flexibility, and a truly special outdoor setting. Come see the possibilities!
Townhouse Details
Home Type
- Townhome
Est. Annual Taxes
- $3,099
Year Built
- Built in 1950
Lot Details
- 4,208 Sq Ft Lot
- Aluminum or Metal Fence
- Property is in good condition
Parking
- On-Street Parking
Home Design
- Semi-Detached or Twin Home
- Brick Exterior Construction
- Block Foundation
- Slab Foundation
Interior Spaces
- Property has 2 Levels
- Traditional Floor Plan
- Ceiling Fan
- Awning
- Wood Flooring
Kitchen
- Electric Oven or Range
- <<microwave>>
- Dishwasher
Bedrooms and Bathrooms
- <<tubWithShowerToken>>
Laundry
- Electric Dryer
- Washer
Unfinished Basement
- Walk-Up Access
- Connecting Stairway
- Interior and Exterior Basement Entry
- Water Proofing System
- Drainage System
- Sump Pump
Accessible Home Design
- Doors with lever handles
- More Than Two Accessible Exits
Utilities
- Forced Air Heating and Cooling System
- Natural Gas Water Heater
- Municipal Trash
- Cable TV Available
Listing and Financial Details
- Tax Lot 002
- Assessor Parcel Number 0327015864J002
Community Details
Overview
- No Home Owners Association
- Ward 27 Subdivision
Pet Policy
- Pets Allowed
Map
Home Values in the Area
Average Home Value in this Area
Tax History
| Year | Tax Paid | Tax Assessment Tax Assessment Total Assessment is a certain percentage of the fair market value that is determined by local assessors to be the total taxable value of land and additions on the property. | Land | Improvement |
|---|---|---|---|---|
| 2025 | $2,837 | $153,300 | -- | -- |
| 2024 | $2,837 | $131,300 | $36,000 | $95,300 |
| 2023 | $3,053 | $129,967 | $0 | $0 |
| 2022 | $3,036 | $128,633 | $0 | $0 |
| 2021 | $3,004 | $127,300 | $36,000 | $91,300 |
| 2020 | $2,737 | $126,933 | $0 | $0 |
| 2019 | $2,715 | $126,567 | $0 | $0 |
| 2018 | $2,753 | $126,200 | $36,000 | $90,200 |
| 2017 | $2,757 | $125,133 | $0 | $0 |
| 2016 | $2,450 | $124,067 | $0 | $0 |
| 2015 | $2,450 | $123,000 | $0 | $0 |
| 2014 | $2,450 | $123,000 | $0 | $0 |
Property History
| Date | Event | Price | Change | Sq Ft Price |
|---|---|---|---|---|
| 07/03/2025 07/03/25 | For Sale | $225,000 | 0.0% | $153 / Sq Ft |
| 06/21/2025 06/21/25 | Pending | -- | -- | -- |
| 06/09/2025 06/09/25 | For Sale | $225,000 | 0.0% | $153 / Sq Ft |
| 05/26/2025 05/26/25 | Pending | -- | -- | -- |
| 05/19/2025 05/19/25 | For Sale | $225,000 | +9.8% | $153 / Sq Ft |
| 02/15/2022 02/15/22 | Sold | $205,000 | +3.1% | $139 / Sq Ft |
| 01/16/2022 01/16/22 | Pending | -- | -- | -- |
| 01/05/2022 01/05/22 | Price Changed | $198,900 | -0.1% | $135 / Sq Ft |
| 12/03/2021 12/03/21 | For Sale | $199,000 | -- | $135 / Sq Ft |
Purchase History
| Date | Type | Sale Price | Title Company |
|---|---|---|---|
| Deed | $205,000 | Assurance Title | |
| Deed | $58,000 | -- |
Mortgage History
| Date | Status | Loan Amount | Loan Type |
|---|---|---|---|
| Open | $198,850 | No Value Available | |
| Closed | $198,850 | New Conventional |
Similar Homes in the area
Source: Bright MLS
MLS Number: MDBA2165758
APN: 5864J-002
- 3312 Rosekemp Ave
- 3309 Southern Ave
- 4618 Arabia Ave
- 4602 Arabia Ave
- 4511 Arabia Ave
- 3718 Chesmont Ave
- 5009 Walther Ave
- 4508 Arabia Ave
- 4001 Ridgecroft Rd
- 5100 Eugene Ave
- 5107 Walther Ave
- 5115 Edgar Terrace
- 4008 Woodlea Ave
- 5216 Biddison Ln
- 3717 1/2 Echodale Ave
- 2918 E Cold Spring Ln
- 4309 Walther Ave
- 4112 Marx Ave
- 3901 Forrester Ave
- 4006 Chesmont Ave
- 3816 Cedarhurst Rd Unit 2
- 5203 Pembroke Ave
- 5107 Walther Ave
- 2908 Grindon Ave Unit 2
- 4018 Chesmont Ave
- 3903 Corse Ave Unit A
- 2920 Overland Ave
- 4833 Belair Rd
- 4833 Belair Rd
- 5114 Belair Rd
- 2814 Ailsa Ave
- 2816 Montebello Terrace
- 5424 Belle Vista Ave
- 5429 Belle Vista Ave
- 3712 Parkside Dr Unit studio 3
- 3712 Parkside Dr
- 3712 Parkside Dr Unit Base 1
- 3712 Parkside Dr Unit 5
- 4718 Blue Ridge Ave
- 4219 Moravia Rd

