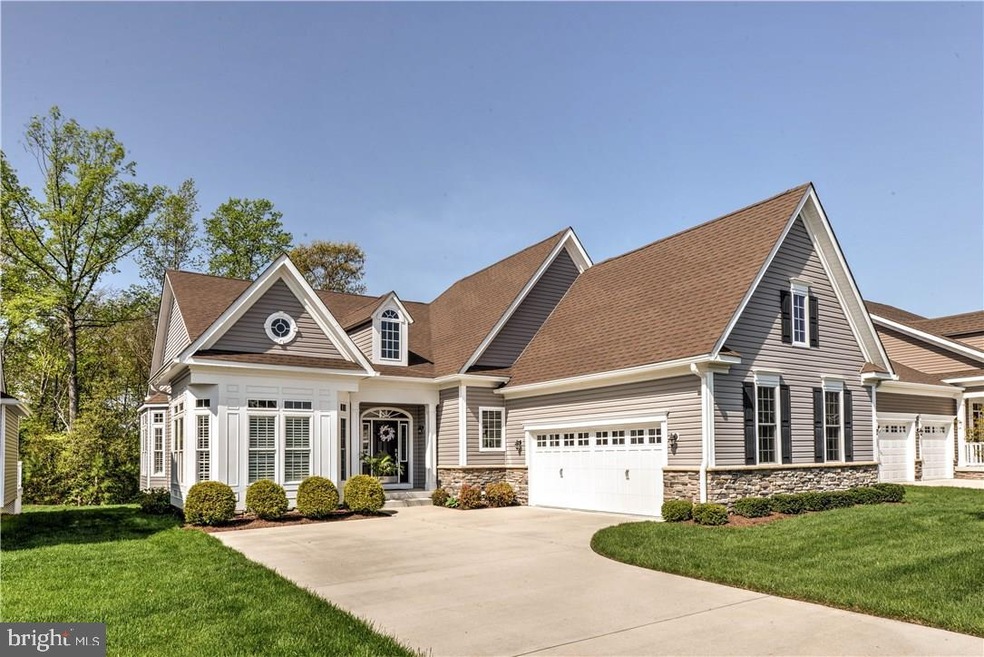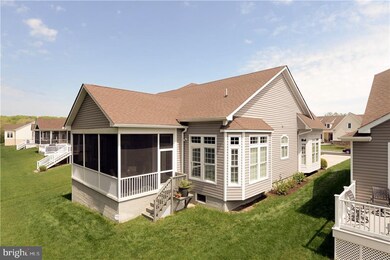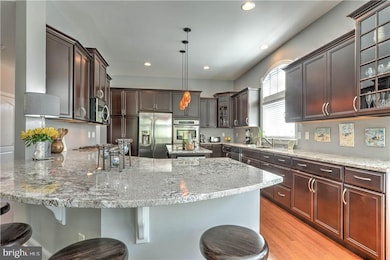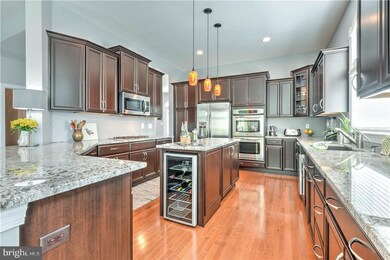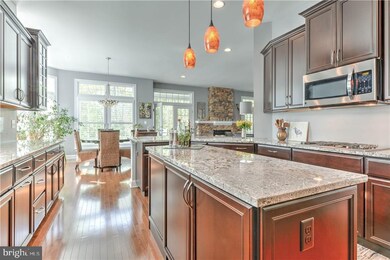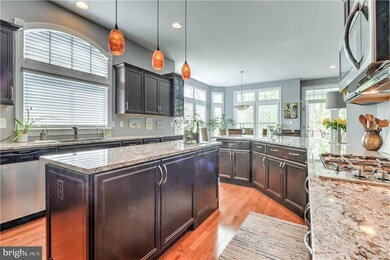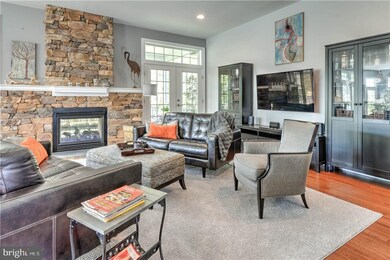
Highlights
- Fitness Center
- Senior Living
- Wooded Lot
- Private Pool
- Coastal Architecture
- Wood Flooring
About This Home
As of July 2017Bright & beautiful home w/ open floorplan that extends through French doors to a screened porch with indoor/outdoor fireplace. Relax while overlooking woods & enjoy tv w/ a mount designed for full viewing. Single level living with two first floor bedrooms with third office/bedroom. Master suite includes a customized bath w/ tiled walk-in shower. All hardwood and tile flooring & Hunter Douglas plantation shutters & current paint pallet. Kitchen has upgraded cabinets, appliances, island with wine fridge & top of-the-line granite. Natural gas conversion in process and paid for. The huge walk-out basement will double the living space if and when you complete the roughed-in basement. This is a premier lot oriented for morning sun and evening shade. Bay Crossing is an active 55+ community with clubhouse, pool, tennis, etc. located East of Route 1 with easy access to historic Lewes and other area attractions. Many furnishings offered for sale. HOA fees cover fabulous amenities.
Last Agent to Sell the Property
Jack Lingo - Rehoboth License #RS-0016508 Listed on: 04/20/2017

Home Details
Home Type
- Single Family
Est. Annual Taxes
- $1,686
Year Built
- Built in 2011
Lot Details
- 8,000 Sq Ft Lot
- Lot Dimensions are 64x125
- Landscaped
- Wooded Lot
- Zoning described as MEDIUM RESIDENTIAL
HOA Fees
- $264 Monthly HOA Fees
Home Design
- Coastal Architecture
- Contemporary Architecture
- Architectural Shingle Roof
- Stone Siding
- Vinyl Siding
- Concrete Perimeter Foundation
- Stick Built Home
Interior Spaces
- 2,365 Sq Ft Home
- Property has 1 Level
- Ceiling Fan
- Gas Fireplace
- Insulated Windows
- Window Screens
- Insulated Doors
- Family Room
- Combination Kitchen and Dining Room
- Den
- Home Security System
- Washer and Dryer Hookup
- Attic
Kitchen
- Breakfast Area or Nook
- Gas Oven or Range
- Cooktop<<rangeHoodToken>>
- <<microwave>>
- Extra Refrigerator or Freezer
- Ice Maker
- Dishwasher
- Disposal
Flooring
- Wood
- Tile or Brick
Bedrooms and Bathrooms
- 3 Bedrooms
- En-Suite Primary Bedroom
- 2 Full Bathrooms
Partially Finished Basement
- Walk-Out Basement
- Basement Fills Entire Space Under The House
Parking
- Attached Garage
- Garage Door Opener
- Driveway
- Off-Street Parking
Outdoor Features
- Private Pool
- Screened Patio
- Porch
Utilities
- Forced Air Heating and Cooling System
- Cooling System Utilizes Bottled Gas
- Dehumidifier
- Heating System Uses Propane
- Tankless Water Heater
- Propane Water Heater
Listing and Financial Details
- Assessor Parcel Number 334-06.00-1627.00
Community Details
Overview
- Senior Living
- Association fees include lawn maintenance
- Senior Community | Residents must be 55 or older
- Bay Crossing Subdivision
Amenities
- Community Center
- Party Room
Recreation
- Tennis Courts
- Fitness Center
- Community Pool
- Jogging Path
Ownership History
Purchase Details
Home Financials for this Owner
Home Financials are based on the most recent Mortgage that was taken out on this home.Purchase Details
Purchase Details
Similar Homes in Lewes, DE
Home Values in the Area
Average Home Value in this Area
Purchase History
| Date | Type | Sale Price | Title Company |
|---|---|---|---|
| Deed | $934,000 | None Available | |
| Deed | $438,067 | -- | |
| Deed | $438,067 | -- |
Mortgage History
| Date | Status | Loan Amount | Loan Type |
|---|---|---|---|
| Open | $544,000 | Credit Line Revolving | |
| Closed | $408,000 | Credit Line Revolving |
Property History
| Date | Event | Price | Change | Sq Ft Price |
|---|---|---|---|---|
| 07/17/2025 07/17/25 | For Sale | $765,000 | +63.8% | $195 / Sq Ft |
| 07/13/2017 07/13/17 | Sold | $467,000 | -4.6% | $197 / Sq Ft |
| 06/08/2017 06/08/17 | Pending | -- | -- | -- |
| 04/20/2017 04/20/17 | For Sale | $489,500 | -- | $207 / Sq Ft |
Tax History Compared to Growth
Tax History
| Year | Tax Paid | Tax Assessment Tax Assessment Total Assessment is a certain percentage of the fair market value that is determined by local assessors to be the total taxable value of land and additions on the property. | Land | Improvement |
|---|---|---|---|---|
| 2024 | $1,686 | $34,200 | $5,000 | $29,200 |
| 2023 | $1,684 | $34,200 | $5,000 | $29,200 |
| 2022 | $1,625 | $34,200 | $5,000 | $29,200 |
| 2021 | $1,611 | $34,200 | $5,000 | $29,200 |
| 2020 | $1,606 | $34,200 | $5,000 | $29,200 |
| 2019 | $1,608 | $34,200 | $5,000 | $29,200 |
| 2018 | $1,502 | $34,200 | $0 | $0 |
| 2017 | $1,038 | $34,200 | $0 | $0 |
| 2016 | $866 | $34,200 | $0 | $0 |
| 2015 | $805 | $34,200 | $0 | $0 |
| 2014 | $796 | $34,200 | $0 | $0 |
Agents Affiliated with this Home
-
K
Seller's Agent in 2025
Kelley Johnson
Redfin Corporation
-
Ava Cannon

Seller's Agent in 2017
Ava Cannon
Jack Lingo - Rehoboth
(302) 249-5620
19 in this area
115 Total Sales
-
John Zacharias

Buyer's Agent in 2017
John Zacharias
Patterson Schwartz
(302) 381-6221
34 in this area
190 Total Sales
Map
Source: Bright MLS
MLS Number: 1001028774
APN: 334-06.00-1627.00
- 35231 Seaport Loop
- 16 Dove Knoll Dr
- 34937 Ensign Crest
- 34903 Bay Crossing Blvd
- 14421 Allee Ln
- 30 Turtle Dove Dr
- 11276 Hall Rd
- 10 Turtle Dove Dr
- 12206 Collins Rd Unit 44
- 34775 Schooner Pass
- 11886 Haslet Rd
- 54 Bryan Dr
- 11520 Maull Rd Unit 183
- 34646 Bay Crossing Blvd Unit 808
- 12044 Collins Rd
- 11509 Maull Rd
- 31376 Causey Rd Unit 72
- 34682 Villa Cir Unit 4202
- 17327 Venables Dr
- 11454 Maull Rd
