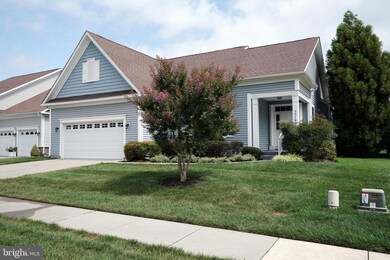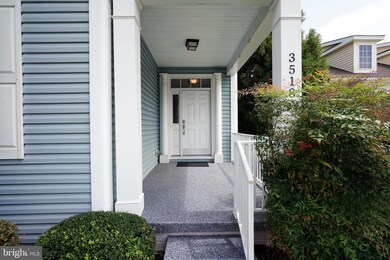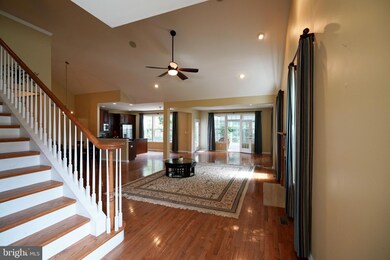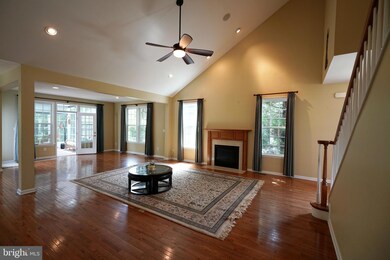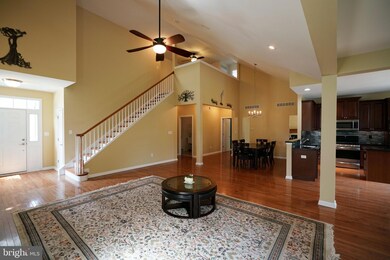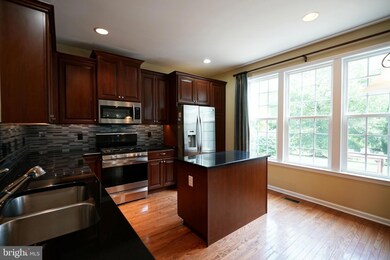
Highlights
- Senior Living
- Clubhouse
- Wood Flooring
- Open Floorplan
- Contemporary Architecture
- Main Floor Bedroom
About This Home
As of October 2023MOVE RIGHT IN! This 3 bedroom, 3 full bath home has everything you're looking for in Lewes' premier 55+ community! Highlights of this home include a massive custom screened-in porch with Eze Breeze windows, adjacent paver patio and landscaping make the rear yard of this home a private oasis. Enjoy so many great features in this home, including a gas fireplace, hardwood flooring throughout main living areas; open concept gourmet kitchen with granite countertops that extend into the dining area, cathedral ceiling living room and sunroom. In addition, on the 1st level you'll also find a private owner’s suite with his and her walk-in closets, & luxury bath, guest bedroom. The 2nd level includes the 3rd bedroom, full bath and loft space. The unfinished basement offers plenty of storage. This home is the total package! Great East of Rt One location with easy access to shopping, dining, and attractions. Be part of this exceptional 55+ community and benefit from lawn care, snow removal, social opportunities at the pool and clubhouse and so much more. Call today
Last Agent to Sell the Property
Berkshire Hathaway HomeServices PenFed Realty License #RA-0002064 Listed on: 08/13/2023

Last Buyer's Agent
Berkshire Hathaway HomeServices PenFed Realty License #RA-0002064 Listed on: 08/13/2023

Home Details
Home Type
- Single Family
Est. Annual Taxes
- $1,647
Year Built
- Built in 2012
Lot Details
- 7,841 Sq Ft Lot
- Lot Dimensions are 64.00 x 125.00
- Landscaped
- Sprinkler System
- Property is zoned MR
HOA Fees
- $264 Monthly HOA Fees
Parking
- 2 Car Attached Garage
- 2 Driveway Spaces
- Front Facing Garage
- Garage Door Opener
Home Design
- Contemporary Architecture
- Frame Construction
- Architectural Shingle Roof
- Vinyl Siding
- Concrete Perimeter Foundation
- Stick Built Home
Interior Spaces
- 2,333 Sq Ft Home
- Property has 2 Levels
- Open Floorplan
- Ceiling Fan
- Recessed Lighting
- Gas Fireplace
- Window Treatments
- Window Screens
- Living Room
- Dining Room
- Loft
Kitchen
- Gas Oven or Range
- <<microwave>>
- Dishwasher
- Stainless Steel Appliances
- Kitchen Island
- Upgraded Countertops
- Disposal
Flooring
- Wood
- Carpet
- Tile or Brick
Bedrooms and Bathrooms
- En-Suite Primary Bedroom
- En-Suite Bathroom
- Walk-In Closet
- <<tubWithShowerToken>>
Laundry
- Laundry Room
- Dryer
- Washer
Unfinished Basement
- Basement Fills Entire Space Under The House
- Sump Pump
Accessible Home Design
- Level Entry For Accessibility
Outdoor Features
- Screened Patio
- Porch
Schools
- Beacon Middle Elementary School
- Beacon Middle School
- Cape Henlopen High School
Utilities
- Forced Air Heating and Cooling System
- Cooling System Utilizes Natural Gas
- Tankless Water Heater
- Natural Gas Water Heater
Listing and Financial Details
- Tax Lot 122
- Assessor Parcel Number 334-06.00-1676.00
Community Details
Overview
- Senior Living
- $1,500 Capital Contribution Fee
- Association fees include common area maintenance, trash, snow removal, lawn maintenance
- Senior Community | Residents must be 55 or older
- Premier Property Management HOA
- Bay Crossing Subdivision
- Property Manager
Amenities
- Clubhouse
Recreation
- Tennis Courts
- Community Pool
Ownership History
Purchase Details
Home Financials for this Owner
Home Financials are based on the most recent Mortgage that was taken out on this home.Purchase Details
Purchase Details
Purchase Details
Home Financials for this Owner
Home Financials are based on the most recent Mortgage that was taken out on this home.Similar Homes in Lewes, DE
Home Values in the Area
Average Home Value in this Area
Purchase History
| Date | Type | Sale Price | Title Company |
|---|---|---|---|
| Deed | $620,000 | None Listed On Document | |
| Quit Claim Deed | -- | -- | |
| Quit Claim Deed | -- | -- | |
| Deed | -- | -- |
Mortgage History
| Date | Status | Loan Amount | Loan Type |
|---|---|---|---|
| Open | $420,000 | New Conventional |
Property History
| Date | Event | Price | Change | Sq Ft Price |
|---|---|---|---|---|
| 10/06/2023 10/06/23 | Sold | $620,000 | +0.2% | $266 / Sq Ft |
| 08/13/2023 08/13/23 | For Sale | $619,000 | +68.8% | $265 / Sq Ft |
| 02/21/2012 02/21/12 | Sold | $366,697 | 0.0% | -- |
| 08/19/2011 08/19/11 | Pending | -- | -- | -- |
| 08/02/2011 08/02/11 | For Sale | $366,697 | -- | -- |
Tax History Compared to Growth
Tax History
| Year | Tax Paid | Tax Assessment Tax Assessment Total Assessment is a certain percentage of the fair market value that is determined by local assessors to be the total taxable value of land and additions on the property. | Land | Improvement |
|---|---|---|---|---|
| 2024 | $1,708 | $34,650 | $5,000 | $29,650 |
| 2023 | $1,206 | $34,650 | $5,000 | $29,650 |
| 2022 | $1,147 | $34,650 | $5,000 | $29,650 |
| 2021 | $1,232 | $34,650 | $5,000 | $29,650 |
| 2020 | $1,227 | $34,650 | $5,000 | $29,650 |
| 2019 | $1,229 | $34,650 | $5,000 | $29,650 |
| 2018 | $1,122 | $34,650 | $0 | $0 |
| 2017 | $1,057 | $34,650 | $0 | $0 |
| 2016 | $884 | $34,650 | $0 | $0 |
| 2015 | $823 | $34,650 | $0 | $0 |
| 2014 | $813 | $34,650 | $0 | $0 |
Agents Affiliated with this Home
-
Lee Ann Wilkinson

Seller's Agent in 2023
Lee Ann Wilkinson
BHHS PenFed (actual)
(302) 278-6726
1,103 in this area
1,923 Total Sales
-
Andrew Ratner

Buyer's Agent in 2012
Andrew Ratner
BHHS PenFed (actual)
(302) 745-9659
3 in this area
15 Total Sales
Map
Source: Bright MLS
MLS Number: DESU2045896
APN: 334-06.00-1676.00
- 35179 Seaport Loop
- 35231 Seaport Loop
- 16 Dove Knoll Dr
- 34937 Ensign Crest
- 34903 Bay Crossing Blvd
- 14421 Allee Ln
- 11276 Hall Rd
- 30 Turtle Dove Dr
- 12206 Collins Rd Unit 44
- 11886 Haslet Rd
- 10 Turtle Dove Dr
- 34775 Schooner Pass
- 11520 Maull Rd Unit 183
- 54 Bryan Dr
- 12044 Collins Rd
- 11509 Maull Rd
- 17327 Venables Dr
- 34646 Bay Crossing Blvd Unit 808
- 35524 Higgins Dr
- 11454 Maull Rd

