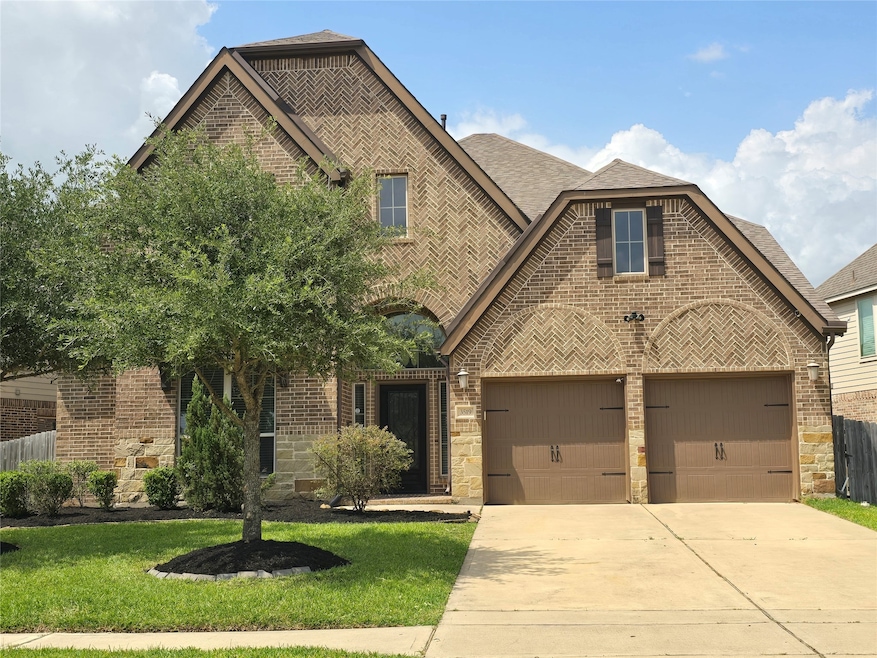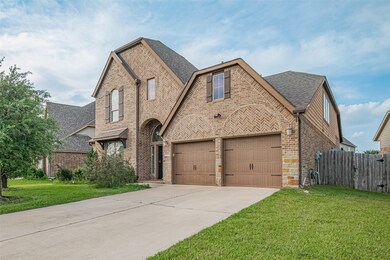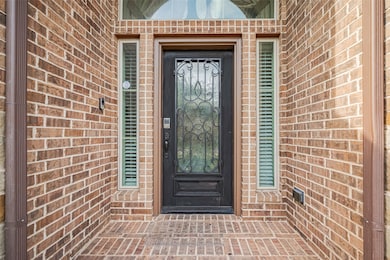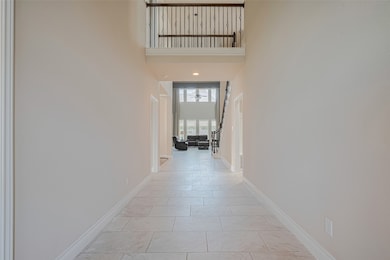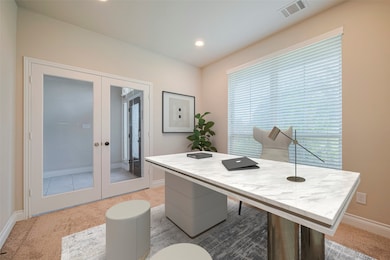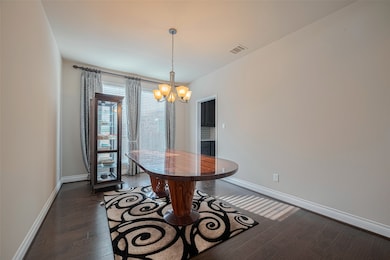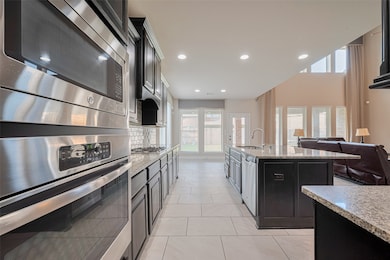3519 Brampton Island Dr Katy, TX 77494
Tamarron NeighborhoodHighlights
- Traditional Architecture
- 1 Fireplace
- 3 Car Attached Garage
- Dean Leaman Junior High School Rated A
- Community Pool
- Central Heating and Cooling System
About This Home
Beautiful two-story Perry Home 3843 sqft, 4 bedrooms, 3.5 baths, a tandem garage, office and a fireplace. This spacious floor plan includes 2 bedrooms on the first floor, including the primary suite with double door entry to the bathroom, a garden tub, dual vanities, and a separate glass shower. The secondary downstairs bedroom features a full bath. Additional highlights on the main level include a formal dining room, breakfast area, and an open concept living space ideal for entertaining. Upstairs offers two additional bedrooms, a full bath, a half bath, and a media room. Enjoy outdoor living with a covered patio and extended backyard patio perfect for gatherings. Updated carpet and well-maintained interiors make this home move in ready. Located in a desirable community Tamarron with quality finishes throughout. Tamarron amenities include a clubhouse, fitness center, meeting rooms, resort style pools, a splash pad, playgrounds, lakes and walking trails. Section 8 welcome
Home Details
Home Type
- Single Family
Est. Annual Taxes
- $13,217
Year Built
- Built in 2017
Lot Details
- 7,966 Sq Ft Lot
Parking
- 3 Car Attached Garage
Home Design
- Traditional Architecture
Interior Spaces
- 3,843 Sq Ft Home
- 2-Story Property
- 1 Fireplace
Kitchen
- Electric Oven
- Gas Cooktop
- Microwave
- Dishwasher
- Disposal
Bedrooms and Bathrooms
- 4 Bedrooms
Schools
- Tamarron Elementary School
- Leaman Junior High School
- Fulshear High School
Utilities
- Central Heating and Cooling System
- Heating System Uses Gas
Listing and Financial Details
- Property Available on 7/16/25
- Long Term Lease
Community Details
Overview
- Tamarron HOA c/o Inframark Association
- Tamarron Sec 2 Subdivision
Recreation
- Community Pool
Pet Policy
- No Pets Allowed
- Pet Deposit Required
Map
Source: Houston Association of REALTORS®
MLS Number: 6157578
APN: 7897-02-002-0050-901
- 3707 Brampton Island Dr
- 3411 Brampton Island Dr
- 28638 Abilene Park Ct
- 3502 Harper Ferry Place
- 3315 Brampton Island Dr
- 28911 Copper Break Ct
- 28907 Copper Break Ct
- 3639 Daintree Park Dr
- 3302 Elizabeth Springs Ct
- 3707 Daintree Park Dr
- 3819 Ethan Park Ct
- 3614 Daintree Park Dr
- 3514 Hampton Landing Ct
- 28539 Halle Ray Dr
- 29016 Concan Crossing Ct
- 28915 Davies Creek Ct
- 28910 Dryander Forest Ct
- 28439 Halle Ray Dr
- 28919 Dryander Forest Ct
- 3419 Cabernet Shores Dr
- 28710 Brownwood Lake Dr
- 3318 Elizabeth Springs Ct
- 3803 Ryans Rock Ct
- 28615 Halle Ray Dr
- 3207 Francisco Bay Place
- 28915 Davies Creek Ct
- 28902 Grand Teton Ct
- 28715 Fitzroy Harbour
- 28310 Rose Ln
- 29231 Red Rocks Park Dr
- 28938 Grand Teton Ct
- 29207 Pikes Peak Dr
- 28635 Hazel Trail
- 4003 Palmer Meadow Ct
- 29231 Pikes Peak Dr
- 3119 Mcdonough Way
- 29243 Pikes Peak Dr
- 28646 Monarch Cliffs Dr
- 28935 Yachting Point Ln
- 29235 Alpine Garden Dr
