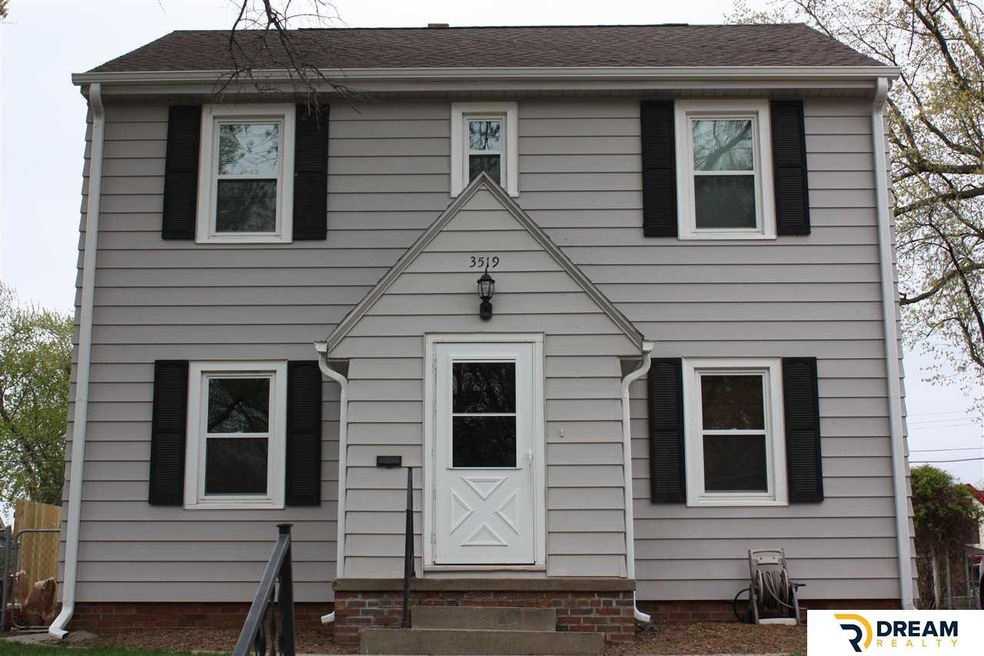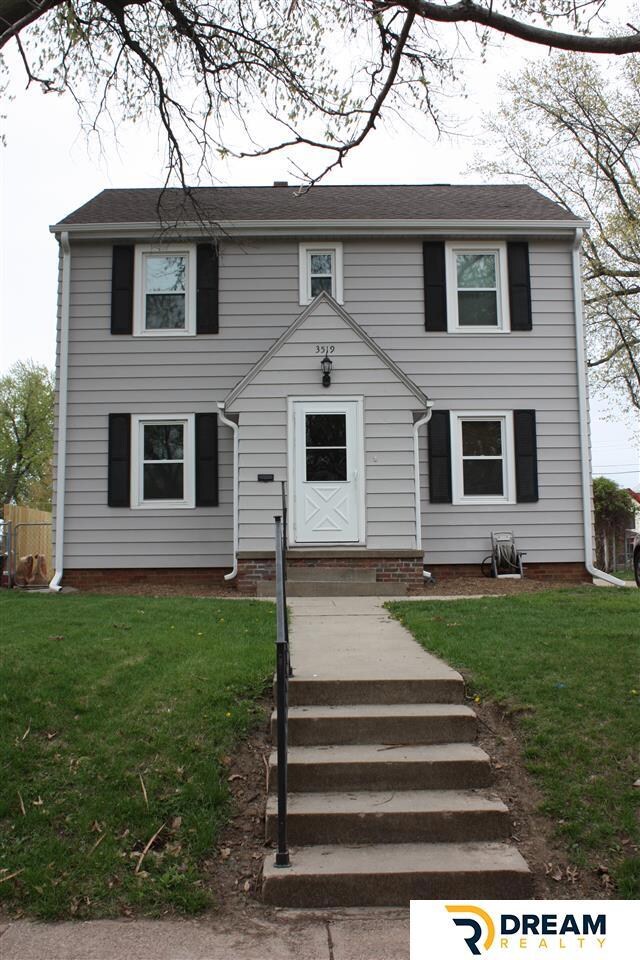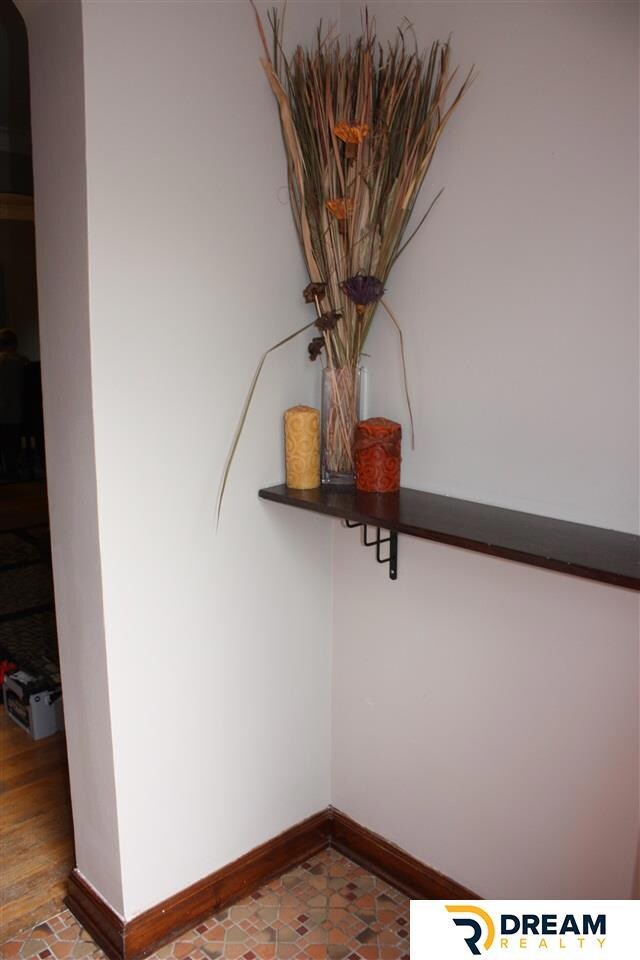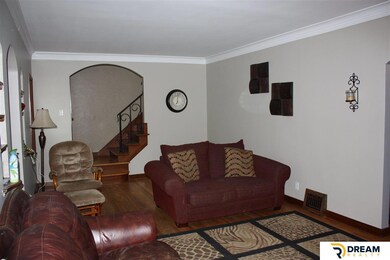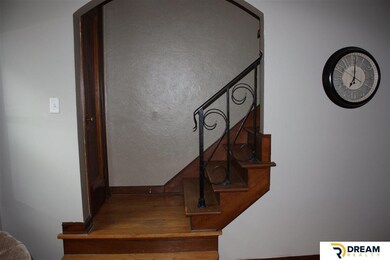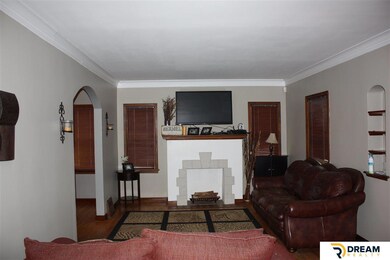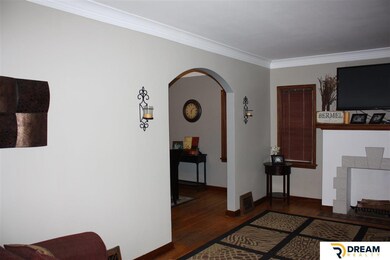
3519 N 53rd St Omaha, NE 68104
Benson NeighborhoodHighlights
- Wood Flooring
- 2 Car Detached Garage
- Ceiling height of 9 feet or more
- No HOA
- Walk-In Closet
- Forced Air Heating and Cooling System
About This Home
As of July 2020Charm plus updates equals the perfect home! New paint throughout interior, new siding on garage, and new fence in 2015. New paint on exterior and plumbing in 2014. New windows in 2013 and new roof in 2012. New ceiling fans & light fixtures, wood floors throughout, crown molding in master bedroom, basement & main level. Completely remodeled bathrooms. The list goes on and on. Don't miss this one. Call today to set up your private showing.
Home Details
Home Type
- Single Family
Est. Annual Taxes
- $2,253
Year Built
- Built in 1936
Lot Details
- Lot Dimensions are 50 x 148
- Property is Fully Fenced
- Privacy Fence
Parking
- 2 Car Detached Garage
Home Design
- Composition Roof
Interior Spaces
- 2-Story Property
- Ceiling height of 9 feet or more
- Ceiling Fan
- Basement
Flooring
- Wood
- Carpet
- Vinyl
Bedrooms and Bathrooms
- 4 Bedrooms
- Walk-In Closet
Schools
- Fontenelle Elementary School
- Monroe Middle School
- Benson High School
Utilities
- Forced Air Heating and Cooling System
- Heating System Uses Gas
- Cable TV Available
Community Details
- No Home Owners Association
- Military Add Subdivision
Listing and Financial Details
- Assessor Parcel Number 1741920000
- Tax Block 35
Ownership History
Purchase Details
Home Financials for this Owner
Home Financials are based on the most recent Mortgage that was taken out on this home.Purchase Details
Home Financials for this Owner
Home Financials are based on the most recent Mortgage that was taken out on this home.Purchase Details
Home Financials for this Owner
Home Financials are based on the most recent Mortgage that was taken out on this home.Purchase Details
Purchase Details
Similar Homes in Omaha, NE
Home Values in the Area
Average Home Value in this Area
Purchase History
| Date | Type | Sale Price | Title Company |
|---|---|---|---|
| Survivorship Deed | $205,000 | Ambassador Title Services | |
| Warranty Deed | $160,000 | Ambassador Title Svcs | |
| Warranty Deed | $119,000 | Charter Title & Escrow Svcs | |
| Warranty Deed | $85,000 | -- | |
| Warranty Deed | $89,000 | -- |
Mortgage History
| Date | Status | Loan Amount | Loan Type |
|---|---|---|---|
| Open | $209,715 | VA | |
| Closed | $152,000 | New Conventional | |
| Previous Owner | $121,558 | VA | |
| Previous Owner | $10,400 | Credit Line Revolving | |
| Previous Owner | $83,200 | Unknown |
Property History
| Date | Event | Price | Change | Sq Ft Price |
|---|---|---|---|---|
| 06/27/2025 06/27/25 | For Sale | $250,000 | +22.0% | $119 / Sq Ft |
| 07/30/2020 07/30/20 | Sold | $205,000 | +3.0% | $98 / Sq Ft |
| 06/30/2020 06/30/20 | Pending | -- | -- | -- |
| 06/26/2020 06/26/20 | For Sale | $199,000 | +24.4% | $95 / Sq Ft |
| 04/04/2018 04/04/18 | Sold | $160,000 | 0.0% | $76 / Sq Ft |
| 03/16/2018 03/16/18 | Pending | -- | -- | -- |
| 03/14/2018 03/14/18 | For Sale | $160,000 | +34.5% | $76 / Sq Ft |
| 06/05/2015 06/05/15 | Sold | $119,000 | +0.4% | $56 / Sq Ft |
| 04/30/2015 04/30/15 | Pending | -- | -- | -- |
| 04/25/2015 04/25/15 | For Sale | $118,500 | -- | $56 / Sq Ft |
Tax History Compared to Growth
Tax History
| Year | Tax Paid | Tax Assessment Tax Assessment Total Assessment is a certain percentage of the fair market value that is determined by local assessors to be the total taxable value of land and additions on the property. | Land | Improvement |
|---|---|---|---|---|
| 2023 | $4,722 | $223,800 | $22,300 | $201,500 |
| 2022 | $3,889 | $182,200 | $22,300 | $159,900 |
| 2021 | $3,856 | $182,200 | $22,300 | $159,900 |
| 2020 | $3,627 | $169,400 | $22,300 | $147,100 |
| 2019 | $3,382 | $157,500 | $9,800 | $147,700 |
| 2018 | $2,273 | $105,700 | $9,800 | $95,900 |
| 2017 | $2,283 | $105,700 | $6,700 | $99,000 |
| 2016 | $2,283 | $106,400 | $6,700 | $99,700 |
| 2015 | $2,253 | $106,400 | $6,700 | $99,700 |
| 2014 | $2,253 | $106,400 | $6,700 | $99,700 |
Agents Affiliated with this Home
-
Eric Carraher

Seller's Agent in 2025
Eric Carraher
Meraki Realty Group
(402) 312-3301
4 in this area
300 Total Sales
-
Ken Landolt

Seller's Agent in 2018
Ken Landolt
Nebraska Realty
(402) 880-7000
63 Total Sales
-
Liz James

Seller's Agent in 2015
Liz James
eXp Realty LLC
(402) 321-3581
186 Total Sales
Map
Source: Great Plains Regional MLS
MLS Number: 21507439
APN: 4192-0000-17
- 5120 Evans St
- 3723 N 54th St
- 3520 N 55th St
- 3709 N 55th St
- 3812 N 52nd St
- 3818 N 53rd St
- 5046 Pinkney St
- 3828 N 52nd St
- 3320 N 55th St
- 3752 N 54th St
- 3902 N 52nd St
- 5014 Pinkney St
- 3943 N 54th St
- 3948 N 54th St
- 5015 Spaulding St
- 3116 N 57th St
- 4109 N 55th St
- 5020 Wirt St
- 4202 N 52nd St
- 4206 N 52nd St
