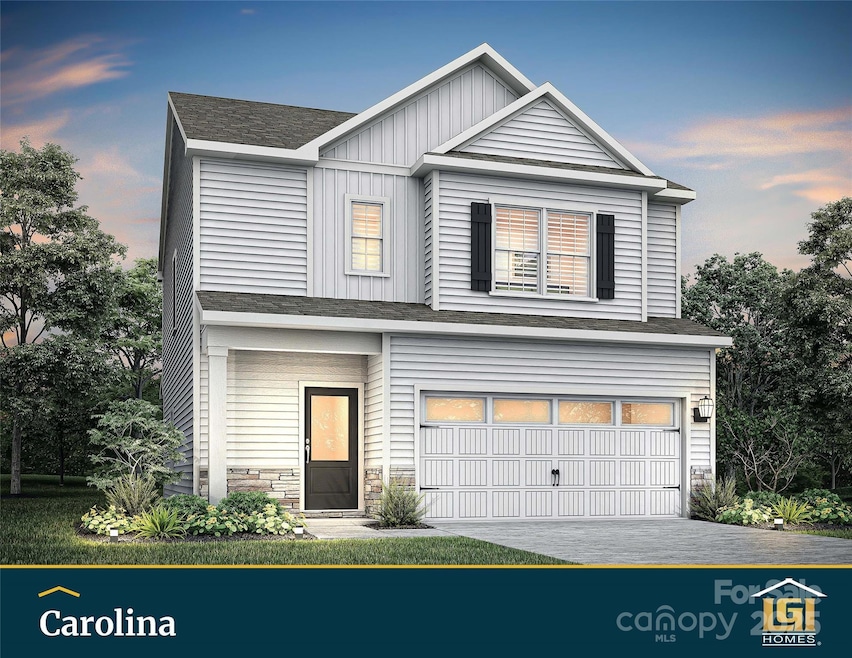
3519 Narrow Ln Charlotte, NC 28215
Silverwood NeighborhoodHighlights
- Under Construction
- Walk-In Closet
- Entrance Foyer
- Covered patio or porch
- Laundry Room
- French Doors
About This Home
As of May 2025Welcome to the Carolina, a spacious and thoughtfully designed home that perfectly balances comfort and versatility. Featuring three to four generously sized bedrooms, this floor plan offers the flexibility to accommodate growing families, create a dedicated home office, or host guests with ease.The open layout ensures a seamless flow between spaces, making it ideal for both everyday living and special occasions. A covered patio extends your living space outdoors, creating a perfect spot for enjoying your morning coffee, unwinding in the evening, or hosting memorable weekend barbecues.With a two-car garage attached to the home, you’ll enjoy secure parking and additional storage space, keeping your home organized and clutter-free. Whether you need space for vehicles, gear, or hobbies, this home has you covered.
Last Agent to Sell the Property
LGI Homes NC LLC Brokerage Email: msceau@lgihomes.com License #234526 Listed on: 03/15/2025
Last Buyer's Agent
Non Member
Canopy Administration
Home Details
Home Type
- Single Family
Year Built
- Built in 2025 | Under Construction
Lot Details
- Back Yard Fenced
- Paved or Partially Paved Lot
- Property is zoned R-4
HOA Fees
- $35 Monthly HOA Fees
Parking
- 2 Car Garage
- Driveway
Home Design
- Home is estimated to be completed on 5/29/25
- Slab Foundation
- Vinyl Siding
Interior Spaces
- 2-Story Property
- Wired For Data
- Ceiling Fan
- French Doors
- Entrance Foyer
- Pull Down Stairs to Attic
Kitchen
- Electric Oven
- <<selfCleaningOvenToken>>
- Electric Range
- Dishwasher
- Kitchen Island
- Disposal
Bedrooms and Bathrooms
- 3 Bedrooms
- Walk-In Closet
- Garden Bath
Laundry
- Laundry Room
- Washer and Electric Dryer Hookup
Outdoor Features
- Covered patio or porch
Schools
- Grove Park Elementary School
- Northridge Middle School
- Rocky River High School
Utilities
- Zoned Heating and Cooling
- Heat Pump System
- Underground Utilities
- Cable TV Available
Community Details
- American Property Assoc. Mgmt Association
- Built by LGI Homes
- Ascot Woods Subdivision, Carolina Floorplan
Listing and Financial Details
- Assessor Parcel Number 10805470
Similar Homes in Charlotte, NC
Home Values in the Area
Average Home Value in this Area
Property History
| Date | Event | Price | Change | Sq Ft Price |
|---|---|---|---|---|
| 07/17/2025 07/17/25 | For Rent | $2,295 | 0.0% | -- |
| 05/30/2025 05/30/25 | Sold | $396,900 | 0.0% | $198 / Sq Ft |
| 03/15/2025 03/15/25 | For Sale | $396,900 | -- | $198 / Sq Ft |
Tax History Compared to Growth
Agents Affiliated with this Home
-
Patrick Monaghan

Seller's Agent in 2025
Patrick Monaghan
Greenlight Residential Inc
(704) 441-3847
3 in this area
19 Total Sales
-
Michael Sceau
M
Seller's Agent in 2025
Michael Sceau
LGI Homes NC LLC
(855) 662-6845
22 in this area
1,495 Total Sales
-
N
Buyer's Agent in 2025
Non Member
NC_CanopyMLS
Map
Source: Canopy MLS (Canopy Realtor® Association)
MLS Number: 4234062
- 5622 Skinny Dr
- 5626 Skinny Dr
- 5625 Skinny Dr
- 5613 Skinny Dr
- 5606 Skinny Dr
- 5611 Skinny Down
- 5704 Skinny Dr
- 5602 Skinny Dr
- 5607 Skinny Dr
- 7214 Jerimoth Dr
- 5708 Skinny Dr
- 5712 Skinny Ln
- 7210 Jerimoth Dr
- 7206 Jerimoth Dr
- 7128 Jerimoth Dr
- 5711 Skinny Dr
- 7229 Jerimoth Dr
- 5716 Skinny Dr
- 7225 Jerimoth Dr
- 7307 Jerimoth Dr
