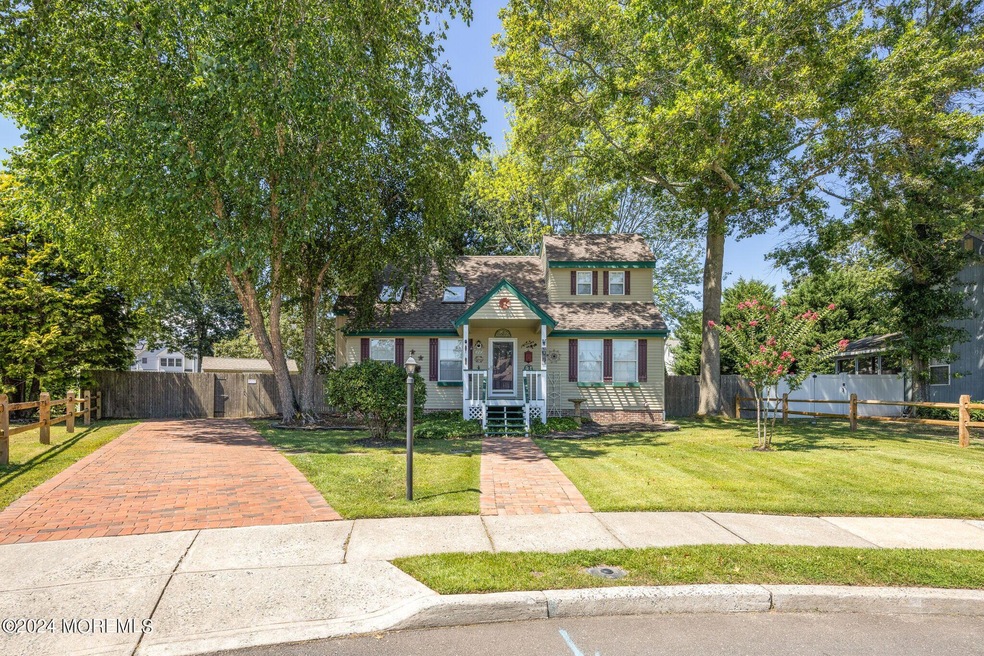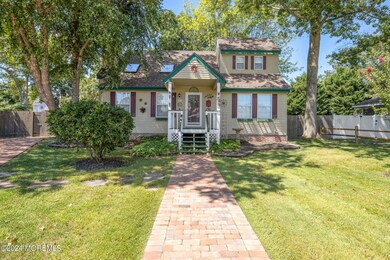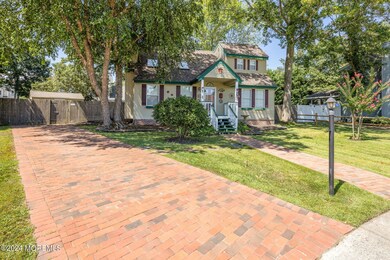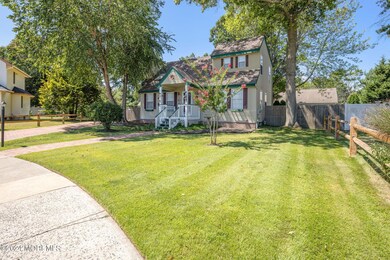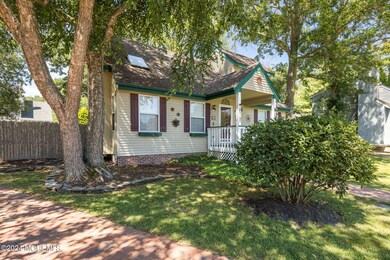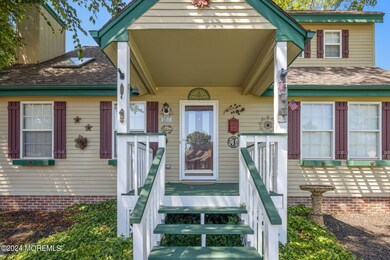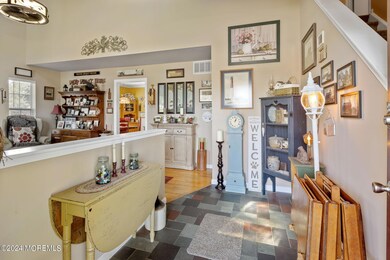
352 Cedar Dr Manahawkin, NJ 08050
Stafford NeighborhoodHighlights
- Cape Cod Architecture
- Wood Flooring
- No HOA
- Deck
- Bonus Room
- Home Office
About This Home
As of June 2024Downtown Manahawkin, this cute as a button 4 bed 2 bath 1400 sq ft home is looking for its new owner(s). Some of the features include a partially finished basement, office, oversized lot, mechanicals a few years old, a bedroom on main floor with 3 additional bedrooms upstairs.Great location....lake, playgrounds, schools, library and bus stops all within walking distance. Minutes to the beaches of Long Beach Island. Schedule your appt today!More pictures to follow.
Last Agent to Sell the Property
Berkshire Hathaway HomeServices Zack Shore Realtors License #0234186 Listed on: 03/02/2024

Last Buyer's Agent
Marie Holloway
Coldwell Banker Riviera Realty

Home Details
Home Type
- Single Family
Est. Annual Taxes
- $5,673
Year Built
- Built in 1990
Lot Details
- 0.26 Acre Lot
- Fenced
- Oversized Lot
- Irregular Lot
- Sprinkler System
Home Design
- Cape Cod Architecture
- Shingle Roof
- Cedar Siding
- T111 Siding
- Cedar
Interior Spaces
- 1,400 Sq Ft Home
- 2-Story Property
- Ceiling Fan
- Skylights
- Recessed Lighting
- Blinds
- Window Screens
- Combination Kitchen and Dining Room
- Home Office
- Bonus Room
- Pull Down Stairs to Attic
- Laundry Room
Kitchen
- Eat-In Kitchen
- Gas Cooktop
- Stove
- Dishwasher
Flooring
- Wood
- Linoleum
- Ceramic Tile
Bedrooms and Bathrooms
- 4 Bedrooms
- 2 Full Bathrooms
Partially Finished Basement
- Heated Basement
- Laundry in Basement
Parking
- No Garage
- Driveway
Outdoor Features
- Deck
- Covered patio or porch
- Exterior Lighting
- Shed
Schools
- Oxycocus Elementary School
- Southern Reg Middle School
- Southern Reg High School
Horse Facilities and Amenities
- Run-In Shed
Utilities
- Forced Air Heating and Cooling System
- Heating System Uses Natural Gas
- Well
- Natural Gas Water Heater
Community Details
- No Home Owners Association
Listing and Financial Details
- Exclusions: washer/dryer, fridge and microwave neg
- Assessor Parcel Number 31-00057-01-00003
Ownership History
Purchase Details
Home Financials for this Owner
Home Financials are based on the most recent Mortgage that was taken out on this home.Purchase Details
Home Financials for this Owner
Home Financials are based on the most recent Mortgage that was taken out on this home.Similar Homes in the area
Home Values in the Area
Average Home Value in this Area
Purchase History
| Date | Type | Sale Price | Title Company |
|---|---|---|---|
| Deed | $516,000 | Counsellors Title | |
| Deed | $115,000 | -- |
Mortgage History
| Date | Status | Loan Amount | Loan Type |
|---|---|---|---|
| Open | $140,000 | New Conventional | |
| Previous Owner | $240,000 | New Conventional | |
| Previous Owner | $270,000 | FHA | |
| Previous Owner | $135,450 | Fannie Mae Freddie Mac | |
| Previous Owner | $85,000 | Credit Line Revolving | |
| Previous Owner | $70,000 | Credit Line Revolving | |
| Previous Owner | $39,300 | Credit Line Revolving | |
| Previous Owner | $124,000 | Unknown | |
| Previous Owner | $5,000 | Unknown | |
| Previous Owner | $109,250 | No Value Available |
Property History
| Date | Event | Price | Change | Sq Ft Price |
|---|---|---|---|---|
| 07/17/2025 07/17/25 | For Sale | $584,000 | +13.2% | $258 / Sq Ft |
| 06/03/2024 06/03/24 | Sold | $516,000 | -1.7% | $369 / Sq Ft |
| 04/08/2024 04/08/24 | Pending | -- | -- | -- |
| 03/02/2024 03/02/24 | For Sale | $525,000 | -- | $375 / Sq Ft |
Tax History Compared to Growth
Tax History
| Year | Tax Paid | Tax Assessment Tax Assessment Total Assessment is a certain percentage of the fair market value that is determined by local assessors to be the total taxable value of land and additions on the property. | Land | Improvement |
|---|---|---|---|---|
| 2024 | $5,926 | $241,000 | $77,200 | $163,800 |
| 2023 | $5,673 | $241,000 | $77,200 | $163,800 |
| 2022 | $5,673 | $241,000 | $77,200 | $163,800 |
| 2021 | $5,596 | $241,000 | $77,200 | $163,800 |
| 2020 | $5,603 | $241,000 | $77,200 | $163,800 |
| 2019 | $5,524 | $241,000 | $77,200 | $163,800 |
| 2018 | $5,490 | $241,000 | $77,200 | $163,800 |
| 2017 | $5,424 | $230,500 | $77,200 | $153,300 |
| 2016 | $5,368 | $230,500 | $77,200 | $153,300 |
| 2015 | $5,179 | $230,500 | $77,200 | $153,300 |
| 2014 | $5,116 | $224,900 | $77,200 | $147,700 |
Agents Affiliated with this Home
-
Liam Besserer
L
Seller's Agent in 2025
Liam Besserer
Mary Allen Realty, Inc.
1 in this area
1 Total Sale
-
Kristen Jones

Seller's Agent in 2024
Kristen Jones
Berkshire Hathaway HomeServices Zack Shore Realtors
(609) 713-1335
19 in this area
29 Total Sales
-
Patricia Romano

Seller Co-Listing Agent in 2024
Patricia Romano
RE/MAX
(609) 312-9043
141 in this area
253 Total Sales
-
M
Buyer's Agent in 2024
Marie Holloway
Coldwell Banker Riviera Realty
Map
Source: MOREMLS (Monmouth Ocean Regional REALTORS®)
MLS Number: 22405560
APN: 31-00057-01-00003
- 151 Littleworth Rd
- 155 Littleworth Rd
- 369 Deer Lake Ct
- 159 Littleworth Rd
- 128 Rowan Ct
- 103 Mercer Ave
- 115 N Lakeshore Dr
- 99 N Lakeshore Dr
- 5 Pine Cone Ln
- 520 Cedar Run Ln
- 384 Hilliard Blvd
- 17 Island Breeze Ct
- 348 E Bay Ave
- 28 Saint Mary Ave
- 92 Newell Ave
- 15 Bryce Ln Unit 1508
- 1 Saint Mary Ave
- 16 Pine Grove Ave
- 9 Pine Grove Ave
