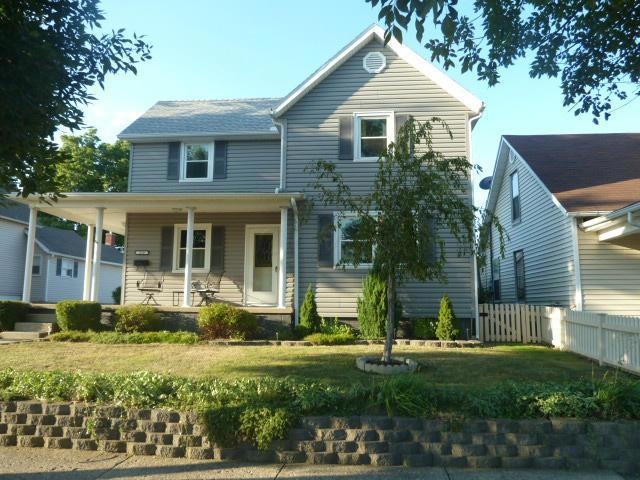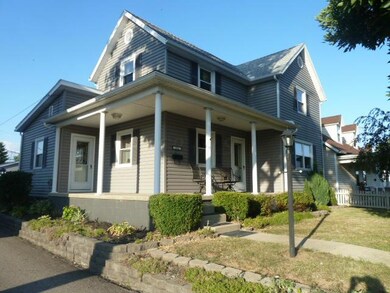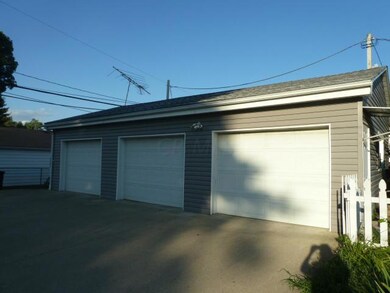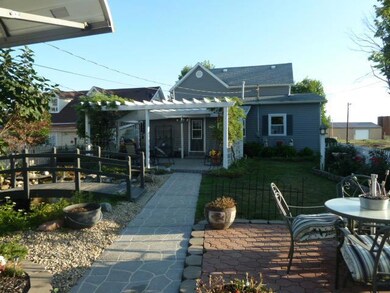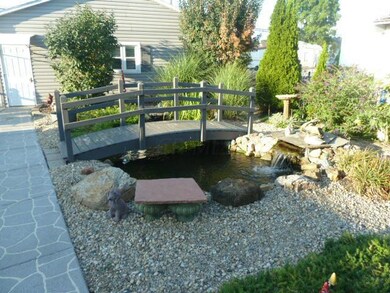
352 E Mill St Circleville, OH 43113
Highlights
- Main Floor Primary Bedroom
- Patio
- Family Room
- 3 Car Detached Garage
- Forced Air Heating and Cooling System
- Carpet
About This Home
As of September 2018Charming 1900's home with loads of character, wide trim, crown molding in FR, DR and kitchen, 1st floor master with bath and 1st floor laundry just waiting for a new owner! Enjoy cozy nights in the large family room with electric fireplace. DR boasts laminate floors and tray ceiling. Loads of kitchen cabinets with a movable Island! For the man of the house a 3 car detached garage with loads of space for work bench and storage. Fenced in back yard with stamped patio and sidewalk, Pergola, Koi pond with fish and bridge, tastefully landscaped. Small greenhouse to the side of back yard. Siding, roof, windows on house and garage, new furnace and AC all 5 years old
Last Agent to Sell the Property
Cindi Ann Watkins
Preferred Properties Real Estate Services Listed on: 09/04/2014
Home Details
Home Type
- Single Family
Est. Annual Taxes
- $1,458
Year Built
- Built in 1900
Parking
- 3 Car Detached Garage
Home Design
- Vinyl Siding
Interior Spaces
- 1,604 Sq Ft Home
- 2-Story Property
- Insulated Windows
- Family Room
- Basement
- Basement Cellar
- Laundry on main level
Kitchen
- Gas Range
- Dishwasher
Flooring
- Carpet
- Laminate
- Vinyl
Bedrooms and Bathrooms
- 3 Bedrooms | 1 Primary Bedroom on Main
- 2 Full Bathrooms
Utilities
- Forced Air Heating and Cooling System
- Heating System Uses Gas
Additional Features
- Patio
- 6,970 Sq Ft Lot
Listing and Financial Details
- Assessor Parcel Number A05-4-083-00-030-00
Ownership History
Purchase Details
Home Financials for this Owner
Home Financials are based on the most recent Mortgage that was taken out on this home.Purchase Details
Home Financials for this Owner
Home Financials are based on the most recent Mortgage that was taken out on this home.Purchase Details
Similar Homes in Circleville, OH
Home Values in the Area
Average Home Value in this Area
Purchase History
| Date | Type | Sale Price | Title Company |
|---|---|---|---|
| Warranty Deed | $136,000 | Transcounty Title Agency | |
| Warranty Deed | $114,000 | Transcounty Title | |
| Interfamily Deed Transfer | -- | None Available |
Mortgage History
| Date | Status | Loan Amount | Loan Type |
|---|---|---|---|
| Open | $138,520 | New Conventional | |
| Closed | $133,536 | FHA | |
| Previous Owner | $116,451 | VA | |
| Previous Owner | $208,000 | Adjustable Rate Mortgage/ARM | |
| Previous Owner | $30,000 | Future Advance Clause Open End Mortgage |
Property History
| Date | Event | Price | Change | Sq Ft Price |
|---|---|---|---|---|
| 03/27/2025 03/27/25 | Off Market | $114,000 | -- | -- |
| 09/24/2018 09/24/18 | Sold | $136,000 | +0.8% | $85 / Sq Ft |
| 08/25/2018 08/25/18 | Pending | -- | -- | -- |
| 07/24/2018 07/24/18 | For Sale | $134,900 | +18.3% | $84 / Sq Ft |
| 05/22/2015 05/22/15 | Sold | $114,000 | -8.7% | $71 / Sq Ft |
| 04/22/2015 04/22/15 | Pending | -- | -- | -- |
| 09/04/2014 09/04/14 | For Sale | $124,900 | -- | $78 / Sq Ft |
Tax History Compared to Growth
Tax History
| Year | Tax Paid | Tax Assessment Tax Assessment Total Assessment is a certain percentage of the fair market value that is determined by local assessors to be the total taxable value of land and additions on the property. | Land | Improvement |
|---|---|---|---|---|
| 2024 | -- | $54,090 | $7,140 | $46,950 |
| 2023 | $1,896 | $54,090 | $7,140 | $46,950 |
| 2022 | $2,115 | $47,930 | $5,980 | $41,950 |
| 2021 | $2,129 | $47,930 | $5,980 | $41,950 |
| 2020 | $2,129 | $47,930 | $5,980 | $41,950 |
| 2019 | $1,386 | $29,720 | $5,980 | $23,740 |
| 2018 | $1,450 | $29,720 | $5,980 | $23,740 |
| 2017 | $1,439 | $29,720 | $5,980 | $23,740 |
| 2016 | $1,342 | $27,300 | $6,530 | $20,770 |
| 2015 | $1,343 | $27,300 | $6,530 | $20,770 |
| 2014 | $1,338 | $27,300 | $6,530 | $20,770 |
| 2013 | $1,458 | $29,280 | $6,530 | $22,750 |
Agents Affiliated with this Home
-
Glenda Mullet

Seller's Agent in 2018
Glenda Mullet
Howard Hanna Real Estate Svcs
(740) 477-5514
23 Total Sales
-
T
Buyer's Agent in 2018
Timothy Daniel
Howard Hanna Real Estate Svcs
-
C
Seller's Agent in 2015
Cindi Ann Watkins
Preferred Properties Real Estate Services
Map
Source: Columbus and Central Ohio Regional MLS
MLS Number: 214038345
APN: A05-4-083-00-030-00
- 418 Clinton St
- 412 E Mill St
- 324 E Mound St
- 460 E Ohio St
- 543 E Union St
- 705 Clinton St
- 212 S Pickaway St
- 369 E Main St
- 351 Barnes Ave
- 137 E Mill St Unit Rear
- 546 E Ohio St
- 20871 Ohio 56
- 441 Ruth Ave
- 615 S Court St
- 162 Watt St
- 663 E Mound St
- 118 W Ohio St
- 373 Walnut St Unit REAR
- 212 S Scioto St
- 1031 S Washington St
