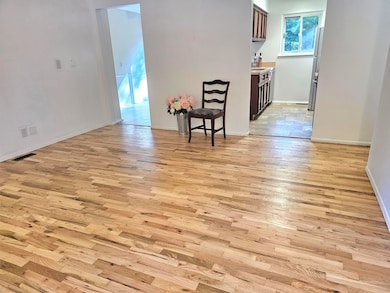352 Manor Dr Ann Arbor, MI 48105
Northern Ann Arbor NeighborhoodEstimated payment $2,783/month
Highlights
- HERS Index Rating of 5 | Net Zero energy home
- Wood Flooring
- Living Room
- Ann Arbor STEAM at Northside Rated A
- No HOA
- 4-minute walk to Cloverdale Park
About This Home
Don't miss this move-in ready home on Ann Arbor's desirable northside near the University of Michigan Hospital, downtown Ann Arbor, the Huron River, parks, and restaurants. Highly acclaimed STEAM/Northside elementary school. Lovely ranch home with gleaming hardwood flooring, Corian kitchen with newer Stainless appliances and bright bathroom with a walk-in shower. The lower level is finished with a rec room and a half bath. It has a quality epoxy floor throughout. Outside, the wooded backyard feels like country in the city! Great walkability & near all that makes A2 unique. Home Warranty for your peace of mind. Energy rating 5. Download report at stream.a2gov.org
Listing Agent
Keller Williams Ann Arbor Mrkt License #6506011461 Listed on: 09/11/2025

Home Details
Home Type
- Single Family
Year Built
- Built in 1967
Lot Details
- 9,148 Sq Ft Lot
- Lot Dimensions are 64 x 145
- Shrub
Home Design
- Brick Exterior Construction
- Vinyl Siding
Interior Spaces
- 1-Story Property
- Living Room
- Basement Fills Entire Space Under The House
- Laundry on lower level
Flooring
- Wood
- Tile
Bedrooms and Bathrooms
- 3 Main Level Bedrooms
Eco-Friendly Details
- HERS Index Rating of 5 | Net Zero energy home
Schools
- Northside Elementary School
- Clague Middle School
- Skyline High School
Utilities
- Forced Air Heating and Cooling System
- Heating System Uses Natural Gas
- Natural Gas Water Heater
Community Details
- No Home Owners Association
- Huron Highlands Subdivision
Map
Home Values in the Area
Average Home Value in this Area
Tax History
| Year | Tax Paid | Tax Assessment Tax Assessment Total Assessment is a certain percentage of the fair market value that is determined by local assessors to be the total taxable value of land and additions on the property. | Land | Improvement |
|---|---|---|---|---|
| 2025 | $10,354 | $160,400 | $0 | $0 |
| 2024 | $8,699 | $162,600 | $0 | $0 |
| 2023 | $8,033 | $153,800 | $0 | $0 |
| 2022 | $4,722 | $134,800 | $0 | $0 |
| 2021 | $4,589 | $129,100 | $0 | $0 |
| 2020 | $3,462 | $113,400 | $0 | $0 |
| 2019 | $3,295 | $101,600 | $101,600 | $0 |
| 2018 | $3,248 | $92,600 | $0 | $0 |
| 2017 | $3,160 | $92,300 | $0 | $0 |
| 2016 | $2,692 | $63,193 | $0 | $0 |
| 2015 | $2,903 | $63,004 | $0 | $0 |
| 2014 | $2,903 | $61,036 | $0 | $0 |
| 2013 | -- | $61,036 | $0 | $0 |
Property History
| Date | Event | Price | List to Sale | Price per Sq Ft | Prior Sale |
|---|---|---|---|---|---|
| 10/31/2025 10/31/25 | For Sale | $365,000 | -0.5% | $369 / Sq Ft | |
| 09/23/2025 09/23/25 | Price Changed | $367,000 | -3.4% | $241 / Sq Ft | |
| 09/11/2025 09/11/25 | For Sale | $380,000 | +15.2% | $250 / Sq Ft | |
| 04/25/2022 04/25/22 | Sold | $330,000 | +17.9% | $334 / Sq Ft | View Prior Sale |
| 04/01/2022 04/01/22 | Pending | -- | -- | -- | |
| 03/28/2022 03/28/22 | For Sale | $279,900 | -- | $283 / Sq Ft |
Purchase History
| Date | Type | Sale Price | Title Company |
|---|---|---|---|
| Warranty Deed | $330,000 | None Listed On Document | |
| Warranty Deed | $330,000 | None Listed On Document | |
| Interfamily Deed Transfer | -- | None Available | |
| Interfamily Deed Transfer | -- | None Available | |
| Interfamily Deed Transfer | -- | Amrock Inc | |
| Interfamily Deed Transfer | -- | Amrock Inc | |
| Interfamily Deed Transfer | -- | -- |
Mortgage History
| Date | Status | Loan Amount | Loan Type |
|---|---|---|---|
| Previous Owner | $191,250 | Unknown | |
| Previous Owner | $180,000 | Unknown |
Source: MichRIC
MLS Number: 25046739
APN: 09-16-308-013
- 359 Brookside Dr
- 634 Manor Dr
- 144 Barton Dr
- 822 Starwick Dr
- 2757 Polson St
- 2865 Dillon Dr
- 1713 Pontiac Trail
- The Keswick End Walkout Plan at Bristol Ridge Townhomes
- The Highbridge Plan at Bristol Ridge Townhomes
- The Keswick Interior Walkout Plan at Bristol Ridge Townhomes
- The Keswick End Viewout Plan at Bristol Ridge Townhomes
- 2778 Bristol Ridge Dr Unit 38
- The Keswick Interior Viewout Plan at Bristol Ridge Townhomes
- 2768 Bristol Ridge Dr Unit 33
- 2776 Bristol Ridge Dr Unit 37
- 2772 Bristol Ridge Dr Unit 35
- 2774 Bristol Ridge Dr Unit 36
- 1132 Longshore Dr Unit 2
- 2678 S Knightsbridge Cir Unit 24
- 1558 Jones Dr
- 2327 Erie Dr
- 2776 S Knightsbridge Cir Unit 83
- 2782 S Knightsbridge Cir Unit 86
- 2767 S Knightsbridge Cir Unit 61
- 1020 Traver Ct
- 2696 S Knightsbridge Cir Unit 36
- 1750 Hideaway Lane Dr
- 2962 Hunley Dr Unit 41
- 1681 Broadway St
- 808 Jones Dr
- 1901 Pointe Ln
- 1100 Broadway St
- 1225 Island Dr Unit 104
- 1253 Island Dr Unit 102
- 1233 Island Dr Unit 201
- 1233 Island Dr Unit 203
- 1257 Island Dr Unit 203
- 1209 Island Dr Unit 202
- 1201 Island Dr Unit 103
- 1217 Island Dr Unit 202






