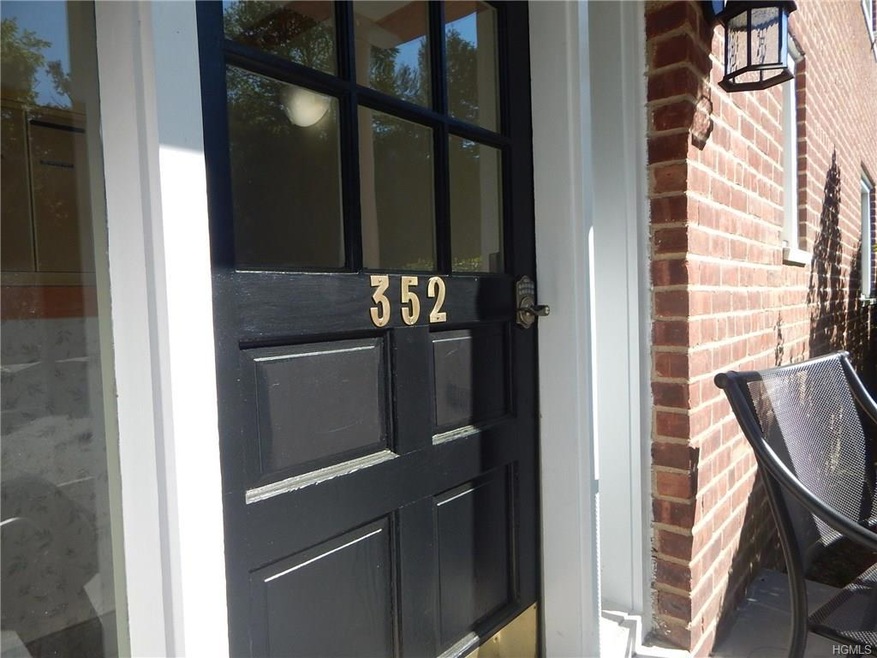
352 N State Rd Unit 3H Briarcliff Manor, NY 10510
Briarcliff Manor Village NeighborhoodHighlights
- Property is near public transit
- Wood Flooring
- Eat-In Kitchen
- Todd Elementary School Rated A+
- Main Floor Primary Bedroom
- Window Unit Cooling System
About This Home
As of November 2017Spacious, sunny 2nd floor unit in the Award-Winning Briarcliff Manor school district. Unit offers a large office/den living area that can be used as a 2nd bedroom. Close to the heart of the Village, Close to Library, Close to Club Fit and the Community Center offers outdoor playground, tennis courts and swimming pool. Must see to appreciate!
Last Agent to Sell the Property
Corcoran Legends Realty Brokerage Phone: 914-332-6300 License #40MA0970297 Listed on: 05/06/2017

Last Buyer's Agent
Corcoran Legends Realty Brokerage Phone: 914-332-6300 License #40MA0970297 Listed on: 05/06/2017

Property Details
Home Type
- Co-Op
Year Built
- Built in 1950
HOA Fees
- $1,170 Monthly HOA Fees
Parking
- Unassigned Parking
Home Design
- Garden Apartment
- Brick Exterior Construction
Interior Spaces
- 950 Sq Ft Home
- 2-Story Property
- Entrance Foyer
- Storage
- Wood Flooring
- Eat-In Kitchen
Bedrooms and Bathrooms
- 1 Primary Bedroom on Main
- Main Floor Bedroom
- 1 Full Bathroom
Schools
- Todd Elementary School
- Briarcliff Middle School
- Briarcliff High School
Utilities
- Window Unit Cooling System
- Hot Water Heating System
- Heating System Uses Oil
Additional Features
- Two or More Common Walls
- Property is near public transit
Community Details
Overview
- Association fees include heat, hot water
Amenities
- Laundry Facilities
Recreation
- Park
Pet Policy
- Cats Allowed
Similar Homes in the area
Home Values in the Area
Average Home Value in this Area
Property History
| Date | Event | Price | Change | Sq Ft Price |
|---|---|---|---|---|
| 11/06/2017 11/06/17 | Sold | $145,000 | 0.0% | $153 / Sq Ft |
| 05/06/2017 05/06/17 | Pending | -- | -- | -- |
| 05/06/2017 05/06/17 | For Sale | $145,000 | +28.9% | $153 / Sq Ft |
| 09/10/2014 09/10/14 | Sold | $112,500 | -6.3% | $118 / Sq Ft |
| 07/24/2014 07/24/14 | Pending | -- | -- | -- |
| 10/12/2013 10/12/13 | For Sale | $120,000 | -- | $126 / Sq Ft |
Tax History Compared to Growth
Agents Affiliated with this Home
-
Charlene Marrero

Seller's Agent in 2017
Charlene Marrero
Corcoran Legends Realty
(914) 319-0131
1 in this area
25 Total Sales
-
Noreen Parrell

Seller's Agent in 2014
Noreen Parrell
William Raveis Real Estate
(914) 406-5291
32 Total Sales
-
Wayne Kokinda

Seller Co-Listing Agent in 2014
Wayne Kokinda
William Raveis-New York, LLC
(914) 406-5292
25 Total Sales
Map
Source: OneKey® MLS
MLS Number: KEY4719127
- 352 N State Rd Unit 2H
- 221 Schrade Rd Unit 2G
- 223 Schrade Rd Unit 2C
- 333 N State Rd Unit 8
- 17 Deertree Ln
- 15 Deertree Ln
- 140 Fuller Rd
- 175 Chappaqua Rd
- 18 Hungerford Rd
- 193 Chappaqua Rd
- 173B Chappaqua Rd
- 10 Crest Dr
- 144 Hungerford Rd N
- 10 Wyche Way
- 1450 Pleasantville Rd
- 5 Summerland Ln
- 10 Haymont Terrace
- 21 Tappan Terrace
- 48 Gordon Ave
- 25 Tappan Terrace
