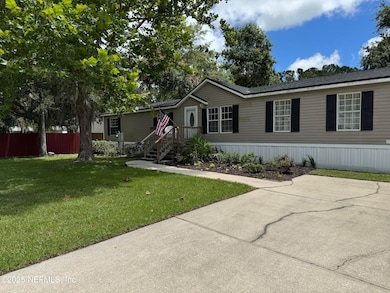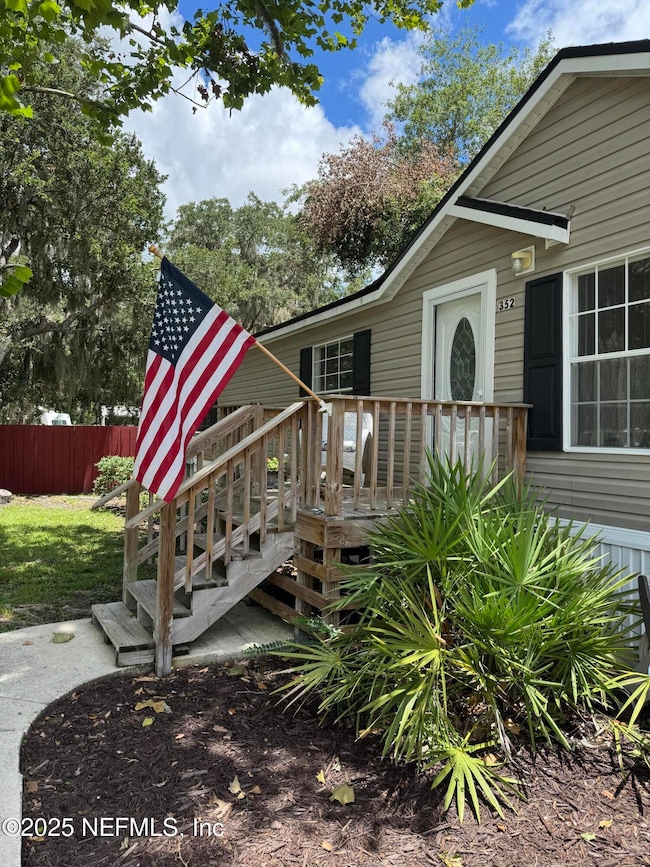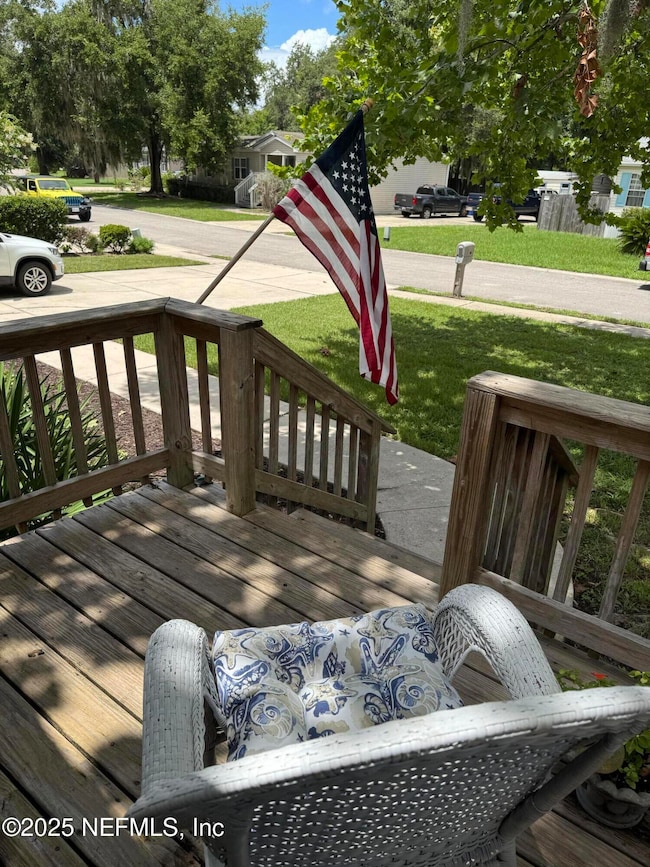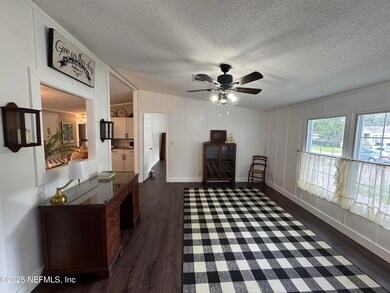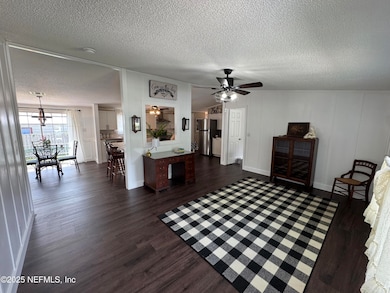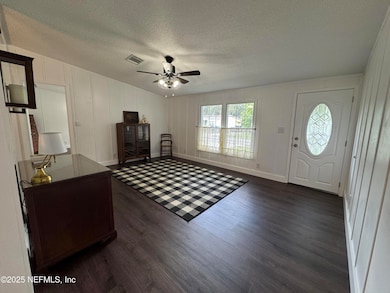
352 Shady Oak Cir Saint Augustine, FL 32092
Estimated payment $1,902/month
Highlights
- Breakfast Area or Nook
- Front Porch
- Central Heating and Cooling System
- Wards Creek Elementary School Rated A
- Walk-In Closet
- Ceiling Fan
About This Home
Welcome to your dream home in the heart of St. Johns County! This beautifully updated 4-bedroom, 2-bathroom residence is nestled in a quiet, family-friendly neighborhood known for its top-rated schools and peaceful atmosphere. Surrounded by mature trees and complete with a fully fenced backyard, this home offers both comfort and tranquility.
Step inside to discover a spacious open-concept floor plan featuring luxury vinyl plank flooring, new light fixtures, and ceiling fans throughout. The remodeled kitchen boasts modern finishes and stainless steel appliances. The stylishly updated bathrooms offer a spa-like retreat.
A versatile bonus room with a sink and mini fridge provides the perfect space for a game room, home office, or guest suite. The expansive backyard is a blank canvas, ready for your dream deck, pool, fire pit, or outbuilding—whatever suits your lifestyle.
Other updates include a brand-new roof for peace of mind and long-term value. Don't miss this gem!
Property Details
Home Type
- Mobile/Manufactured
Est. Annual Taxes
- $2,664
Year Built
- Built in 2006 | Remodeled
Lot Details
- 8,712 Sq Ft Lot
- Privacy Fence
- Wood Fence
- Back Yard Fenced
HOA Fees
- $21 Monthly HOA Fees
Home Design
- Shingle Roof
Interior Spaces
- 1,976 Sq Ft Home
- 1-Story Property
- Ceiling Fan
- Vinyl Flooring
Kitchen
- Breakfast Area or Nook
- Breakfast Bar
- Electric Oven
- Electric Cooktop
- Microwave
- Dishwasher
Bedrooms and Bathrooms
- 4 Bedrooms
- Split Bedroom Floorplan
- Walk-In Closet
- 2 Full Bathrooms
- Bathtub With Separate Shower Stall
Laundry
- Laundry in unit
- Dryer
- Washer
Utilities
- Central Heating and Cooling System
- Electric Water Heater
Additional Features
- Front Porch
- Double Wide
Community Details
- Bartram Oaks Subdivision
Listing and Financial Details
- Assessor Parcel Number 0112260890
Map
Home Values in the Area
Average Home Value in this Area
Property History
| Date | Event | Price | Change | Sq Ft Price |
|---|---|---|---|---|
| 07/17/2025 07/17/25 | For Sale | $299,500 | -- | $152 / Sq Ft |
Similar Homes in the area
Source: realMLS (Northeast Florida Multiple Listing Service)
MLS Number: 2099199
- 324 Shady Oak Cir
- 333 Shady Oak Cir
- 337 Shady Oak Cir
- 260 Vintage Oak Cir
- 5265 State Road 13 N
- 385 Woods Ln
- 5220 River Park Villas Dr
- 0 State Road 13 Unit 2024815
- 5425 Riverwood Rd N
- 4841 State Road 13 N
- 138 Lambert Rd
- 4710 State Road 13 N
- 138 Wards Ravine Way
- 178 Napo Way
- 194 Napo Way
- 8435 Florence Cove Rd
- 619 Brown Bear Run
- 202 Purus Way
- 8515 Florence Cove Rd
- 8509 Florence Cove Rd
- 205 Vintage Oak Cir
- 85 Darby Ct
- 183 Little Bear Run
- 194 Napo Way
- 282 Little Bear Run
- 619 Brown Bear Run
- 859 Brown Bear Run
- 1045 Brown Bear Run
- 128 Zephyr Dr
- 37 Tyson Ct
- 33 Tyson Ct
- 51 Carmella Ct
- 355 Belfort Ct
- 336 Belfort Ct
- 307 Belfort Ct
- 313 Belfort Ct
- 27 Bramble Ct
- 78 Carmella Ct
- 92 Goodhope Ct
- 57 Dollar Ct

