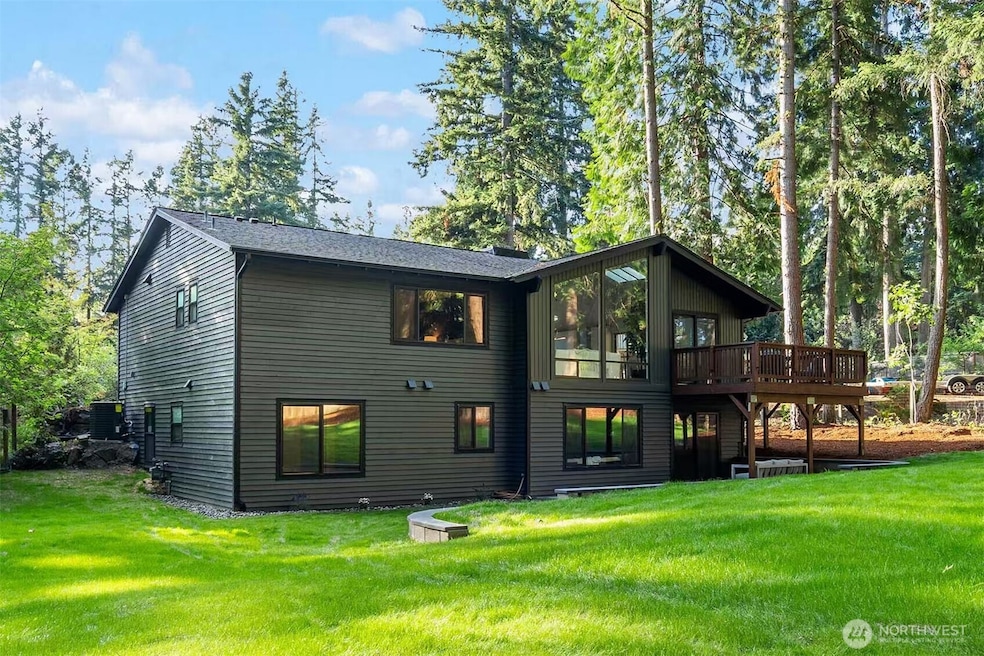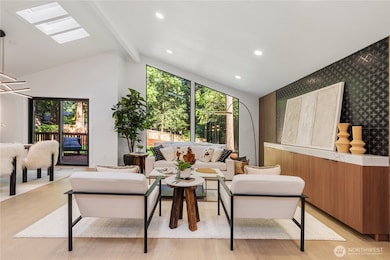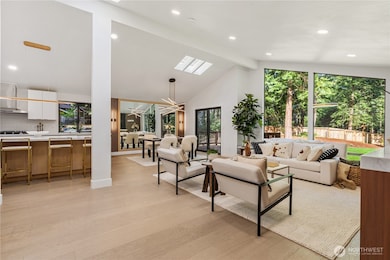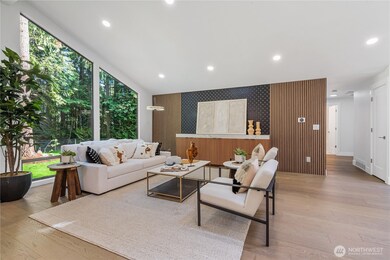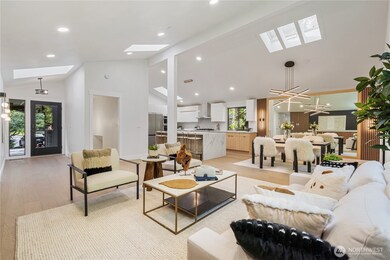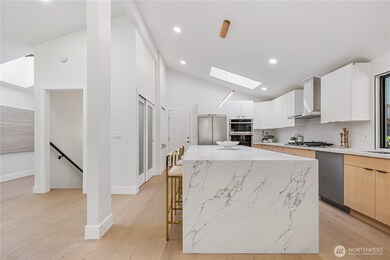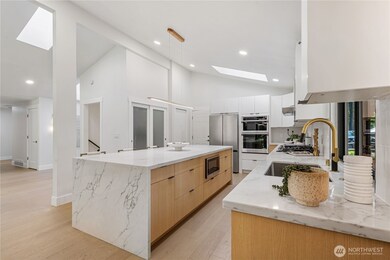
$1,388,000
- 4 Beds
- 2.5 Baths
- 2,060 Sq Ft
- 21920 SE 37th St
- Sammamish, WA
Imagine waking up to the sounds of birdsong, sunlight filtering through towering evergreens, and total privacy—all while being just minutes from Pine Lake Park and award-winning schools. That’s the everyday experience in this 4bd/2.25ba Sammamish retreat tucked away on a full acre of Pacific Northwest beauty. The home seamlessly blends charm and comfort with modern updates: a remodeled kitchen
Aaron Hendon eXp Realty
