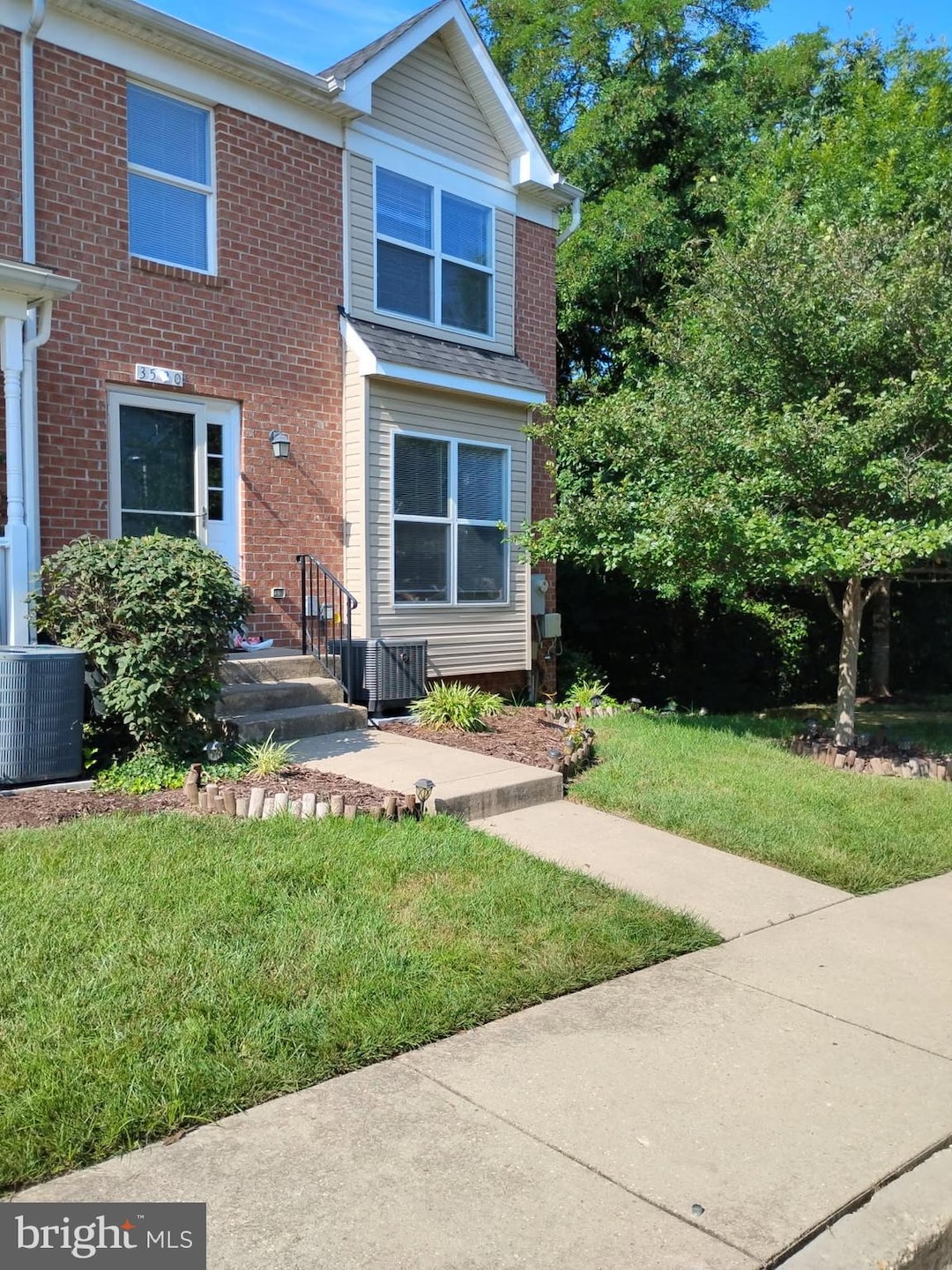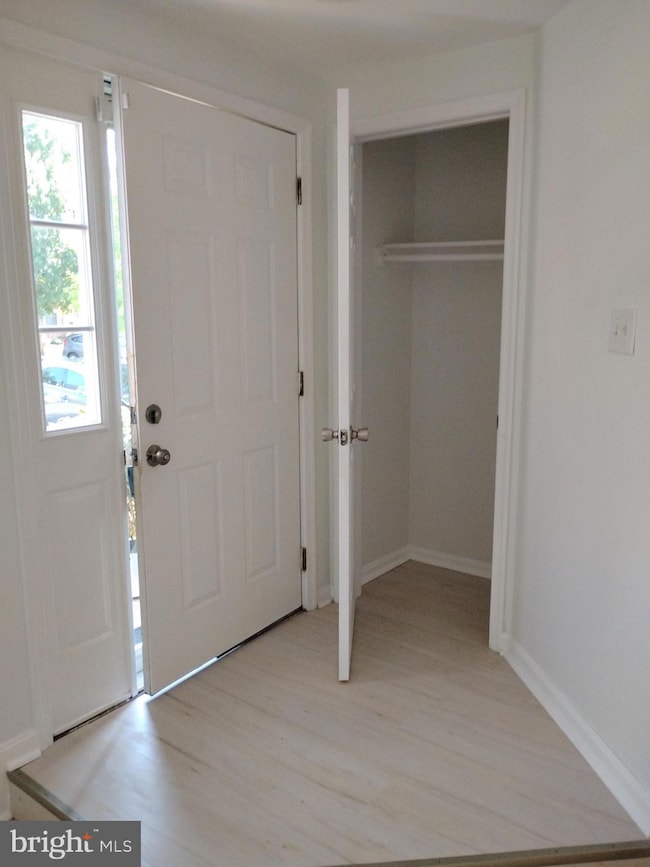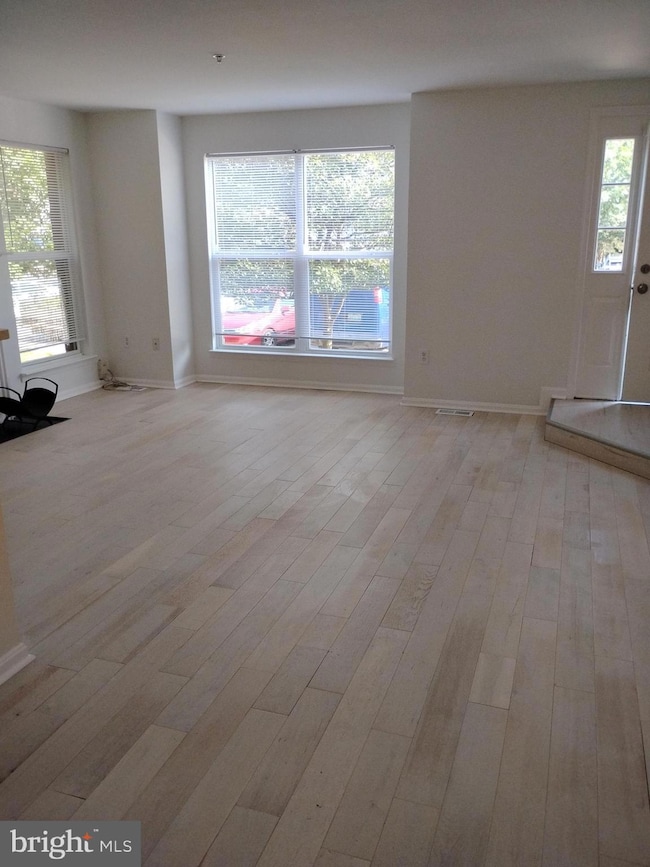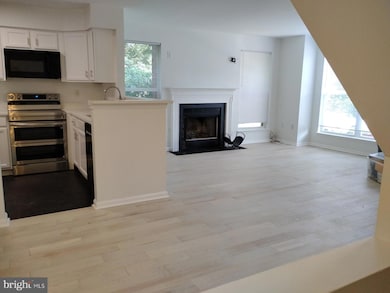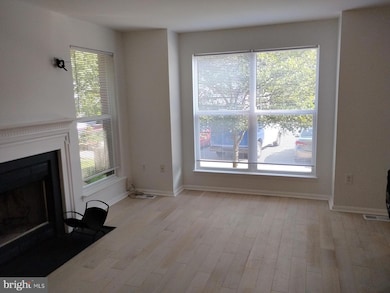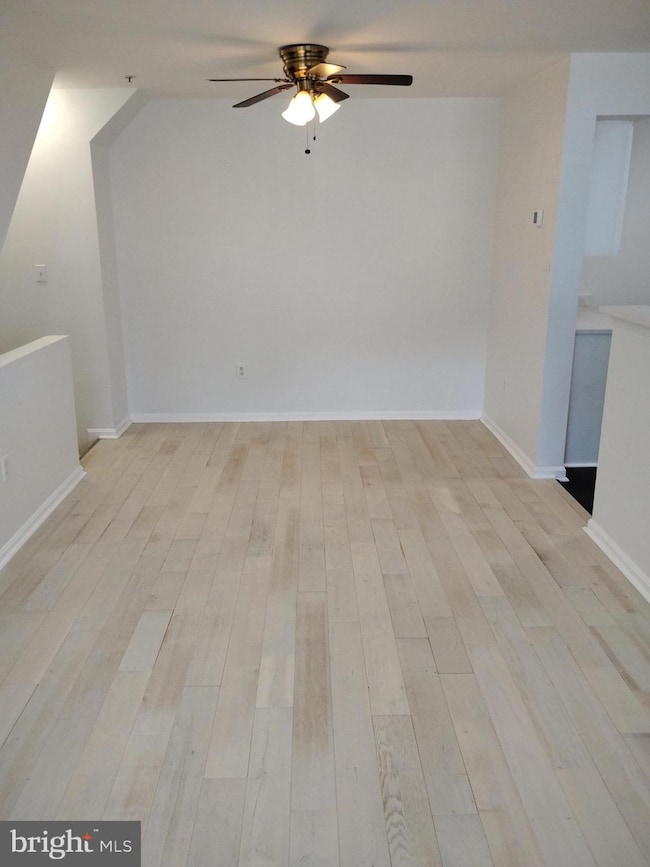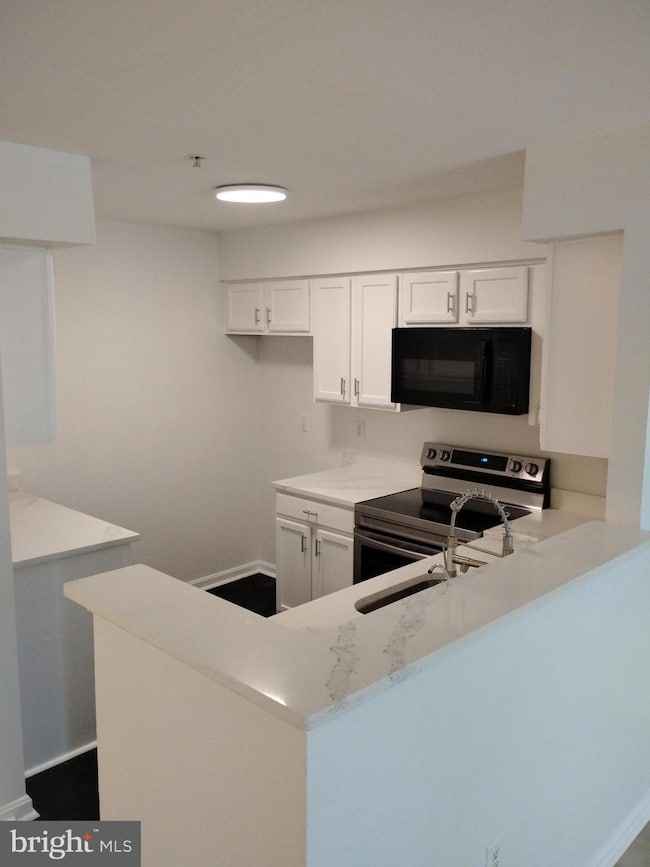
3520 65th Ave Hyattsville, MD 20784
Radiant Valley NeighborhoodEstimated payment $2,487/month
Highlights
- Hot Property
- Garden View
- Double Pane Windows
- Colonial Architecture
- 1 Fireplace
- Brick Front
About This Home
SUNNY DESIREABLE END UNIT TH WITH LOTS OF WINDOWS TO ENJOY PLEASANT SCENERY AND QUIET COMMUNTY. UPGRADES INCLUDE NEW HARDWOOD FLOORS ON MAIN LEVEL, NEW WATERPROOF VINYL FLOORING THROUGHOUT 2NDFLOOR,..THE BASEMENT ,& THE KITCHEN. NEW KITCHEN UPGRADES INCLUDE NEW QURTZ COUNTERTOPS INCLUDING WETBAR AREA, A NEW DISWASHER, MICRO & RANGE, WITH A NEW STAINLESS FRIDGE TO BE INSTALLED WI/ICEMAKER TO BE INSTALLED SHORTLY. UPDATED BATHS HAVE CUSTOM SHOWER CERAMIC TILING ,NEW FLOORING, AND UPGRADED VANITIES AND FAUCETS WITH NEW ACCESSORIES. THIS TH HAS AN OFFICE IN BASEMENT AND FULL BATH IN THE BSMNT. WORKING FIREPLACE IN COZY LIVING ROOM . 3.5 TOTAL BATHS WITH FB ON EVERY LEVEL MASTER HAS PRIVATE BATH, AND VAULTED CEILINGS . GREAT ACCESS TO BW PKWY AND NEARBY SHOPPING (WALMART AND PLENTY OF RESTAURANTS/ SHOPPING) WITHIN 1 MINUTE RIDE. FRESHLY PAINTED THROUGHOUT. QUIET DEAD END STREET. PLEASE SHOW, YOU WONT BE DISAPPOINTED.
Townhouse Details
Home Type
- Townhome
Est. Annual Taxes
- $4,071
Year Built
- Built in 2006
Lot Details
- Sprinkler System
HOA Fees
- $155 Monthly HOA Fees
Parking
- Parking Lot
Home Design
- Colonial Architecture
- Brick Front
Interior Spaces
- Property has 3 Levels
- Ceiling Fan
- 1 Fireplace
- Double Pane Windows
- Garden Views
- Improved Basement
- Connecting Stairway
- Electric Dryer
Kitchen
- Electric Oven or Range
- Built-In Microwave
- Dishwasher
- Disposal
Bedrooms and Bathrooms
- 3 Bedrooms
Utilities
- Central Air
- Heat Pump System
- Electric Water Heater
Listing and Financial Details
- Assessor Parcel Number 17023747185
Community Details
Overview
- Association fees include common area maintenance, snow removal, trash
- The Oaks At Sixty Fifth Subdivision
Amenities
- Common Area
Pet Policy
- Pets allowed on a case-by-case basis
Map
Home Values in the Area
Average Home Value in this Area
Tax History
| Year | Tax Paid | Tax Assessment Tax Assessment Total Assessment is a certain percentage of the fair market value that is determined by local assessors to be the total taxable value of land and additions on the property. | Land | Improvement |
|---|---|---|---|---|
| 2024 | $4,464 | $274,000 | $0 | $0 |
| 2023 | $2,958 | $266,000 | $79,800 | $186,200 |
| 2022 | $2,535 | $228,000 | $0 | $0 |
| 2021 | $6,995 | $190,000 | $0 | $0 |
| 2020 | $5,301 | $152,000 | $45,600 | $106,400 |
| 2019 | $2,138 | $149,333 | $0 | $0 |
| 2018 | $2,551 | $146,667 | $0 | $0 |
| 2017 | $2,343 | $144,000 | $0 | $0 |
| 2016 | -- | $131,333 | $0 | $0 |
| 2015 | $3,982 | $118,667 | $0 | $0 |
| 2014 | $3,982 | $106,000 | $0 | $0 |
Property History
| Date | Event | Price | Change | Sq Ft Price |
|---|---|---|---|---|
| 07/18/2025 07/18/25 | For Sale | $359,900 | -- | $156 / Sq Ft |
Purchase History
| Date | Type | Sale Price | Title Company |
|---|---|---|---|
| Deed | $280,000 | -- | |
| Deed | $280,000 | -- | |
| Deed | $212,309 | -- | |
| Deed | $212,309 | -- |
Mortgage History
| Date | Status | Loan Amount | Loan Type |
|---|---|---|---|
| Open | $280,000 | Stand Alone Second | |
| Previous Owner | $280,000 | Stand Alone Second | |
| Previous Owner | $21,231 | Purchase Money Mortgage | |
| Previous Owner | $169,847 | Purchase Money Mortgage | |
| Previous Owner | $169,847 | Purchase Money Mortgage |
Similar Homes in Hyattsville, MD
Source: Bright MLS
MLS Number: MDPG2160258
APN: 02-3747185
- 3830 Devil Tree Ct
- 3503 65th Ave
- 3621 Pogonia Ct
- 3922 Meadow Trail Ln
- 6417 Otis St
- 4004 Meadow Trail Ln
- 3717 Ingalls Ave
- 3706 Ingalls Ave
- 6420 Kilmer St
- 6730 Darby Rd
- 6202 Otis St
- 3206 Cheverly Hills Ct
- 6107 Parkwood Rd
- 6112 Perry St
- 4704 Rockford Dr
- 6327 Joslyn Place
- 6836 Standish Dr
- 3108 63rd Place
- 6103 Montrose Rd
- 6909 Standish Dr
- 3817 64th Ave
- 3839 64th Ave
- 6501 Landover Rd
- 4085 Warner Ave
- 6120 Otis St
- 6308 Joslyn Place
- 6308 Joslyn Place Unit B
- 4600 68th Place
- 6319 Jason St
- 5802 Annapolis Rd
- 4202 58th Ave
- 4203 58th Ave
- 4827 69th Place
- 6709 Stanton Rd
- 4221 71st Ave Unit Basement
- 2719 Pinebrook Rd Unit 3 Bdrm 3 Bath Condo
- 5033 57th Ave
- 3554 55th Ave
- 6936 Emerson St
- 6707 Hawthorne St
