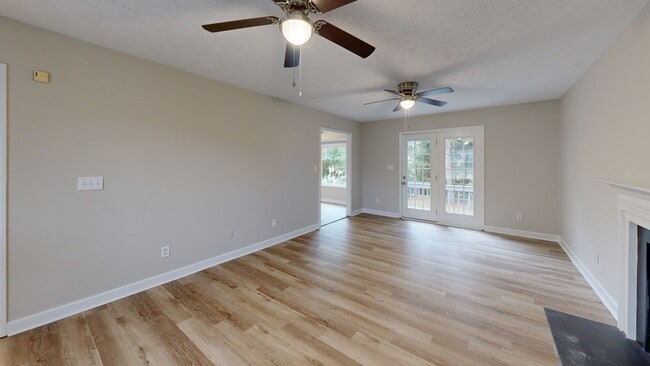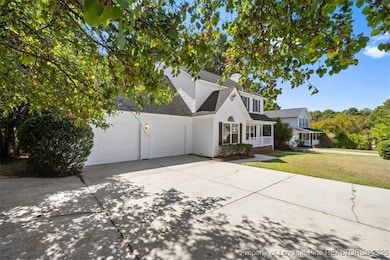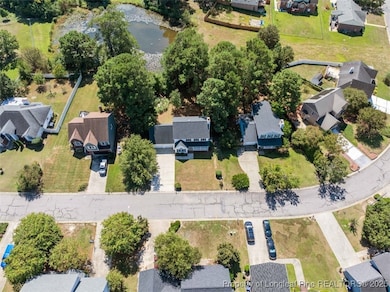
3520 Gables Dr Fayetteville, NC 28311
Brookwood NeighborhoodEstimated payment $1,750/month
Highlights
- Hot Property
- Deck
- Covered Patio or Porch
- Waterfront
- Wooded Lot
- Formal Dining Room
About This Home
***UPGRADES*** Refined 3BR | 2.5BA Two-Story: Beautifully refreshed and truly move-in ready. This three-bedroom, two-and-a-half-bath home blends durable, design-forward finishes with meaningful system updates for low-maintenance living.
Cohesive, wood-look luxury vinyl plank flooring (August 2025) runs throughout the main living areas, lending a clean, modern aesthetic and easy care. A full interior and exterior repaint (August 2025) in timeless, designer neutrals pairs with crisp trim for elevated curb appeal and a bright, polished interior. The kitchen presents a brand-new range and dishwasher (September 2025), offering a fresh, functional workspace ready for daily cooking and entertaining. Upstairs, three well-scaled bedrooms and two refreshed full baths provide comfortable private spaces; a main-level powder room adds convenience for guests. Confidence in the essentials comes standard: the roof was replaced in August 2020, and the HVAC received a new capacitor in August 2025—smart updates that enhance reliability and efficiency. Schedule your showing today!
Home Details
Home Type
- Single Family
Est. Annual Taxes
- $3,370
Year Built
- Built in 1994
Lot Details
- 0.25 Acre Lot
- Waterfront
- Back Yard Fenced
- Sloped Lot
- Cleared Lot
- Wooded Lot
- Property is in good condition
- Zoning described as SF10 - Single Family Res 10
HOA Fees
- $8 Monthly HOA Fees
Parking
- 2 Car Attached Garage
Home Design
- Masonite
Interior Spaces
- 2,011 Sq Ft Home
- 2-Story Property
- Furnished or left unfurnished upon request
- Ceiling Fan
- Gas Log Fireplace
- Formal Dining Room
- Water Views
- Crawl Space
Kitchen
- Eat-In Kitchen
- Range Hood
- Dishwasher
Flooring
- Carpet
- Luxury Vinyl Plank Tile
Bedrooms and Bathrooms
- 3 Bedrooms
- En-Suite Primary Bedroom
- Walk-In Closet
- Double Vanity
- Bathtub with Shower
- Separate Shower
Laundry
- Laundry on main level
- Washer and Dryer Hookup
Outdoor Features
- Deck
- Covered Patio or Porch
Schools
- Warrenwood Elementary School
- Nick Jeralds Middle School
- E. E. Smith High School
Utilities
- Central Air
Community Details
- Co Club Hills Subdivision
Listing and Financial Details
- Tax Lot 91
- Assessor Parcel Number 0439-34-4615.000
- Seller Considering Concessions
Matterport 3D Tour
Floorplans
Map
Home Values in the Area
Average Home Value in this Area
Tax History
| Year | Tax Paid | Tax Assessment Tax Assessment Total Assessment is a certain percentage of the fair market value that is determined by local assessors to be the total taxable value of land and additions on the property. | Land | Improvement |
|---|---|---|---|---|
| 2024 | $3,370 | $158,098 | $32,000 | $126,098 |
| 2023 | $2,990 | $158,098 | $32,000 | $126,098 |
| 2022 | $2,708 | $158,098 | $32,000 | $126,098 |
| 2021 | $2,708 | $158,098 | $32,000 | $126,098 |
| 2019 | $2,673 | $181,400 | $32,000 | $149,400 |
| 2018 | $2,673 | $181,400 | $32,000 | $149,400 |
| 2017 | $2,570 | $181,400 | $32,000 | $149,400 |
| 2016 | $2,291 | $173,800 | $32,000 | $141,800 |
| 2015 | $2,268 | $173,800 | $32,000 | $141,800 |
| 2014 | $2,261 | $173,800 | $32,000 | $141,800 |
Property History
| Date | Event | Price | List to Sale | Price per Sq Ft |
|---|---|---|---|---|
| 10/20/2025 10/20/25 | Price Changed | $279,000 | -2.1% | $139 / Sq Ft |
| 10/08/2025 10/08/25 | Price Changed | $285,000 | -3.4% | $142 / Sq Ft |
| 09/19/2025 09/19/25 | For Sale | $295,000 | 0.0% | $147 / Sq Ft |
| 05/22/2023 05/22/23 | Rented | $1,600 | 0.0% | -- |
| 05/22/2023 05/22/23 | For Rent | $1,600 | -- | -- |
| 02/23/2016 02/23/16 | Rented | -- | -- | -- |
| 01/24/2016 01/24/16 | Under Contract | -- | -- | -- |
| 01/11/2016 01/11/16 | For Rent | -- | -- | -- |
| 03/10/2015 03/10/15 | Rented | -- | -- | -- |
| 02/08/2015 02/08/15 | Under Contract | -- | -- | -- |
| 09/09/2014 09/09/14 | For Rent | -- | -- | -- |
About the Listing Agent

Brittany Mitchell – Your Trusted Fayetteville Real Estate Expert
A proud longtime resident of Fayetteville, Brittany Mitchell brings unmatched passion for the city’s rich history and strong military community. With over 15 years of proven sales experience and a reputation built on honesty, trust, and sharp negotiation skills, Brittany is a dedicated Realtor at Townsend Real Estate—Fayetteville’s most respected real estate firm.
Originally from Mississippi, Brittany relocated to
Brittany's Other Listings
Source: Longleaf Pine REALTORS®
MLS Number: 749968
APN: 0439-34-4615
- 505 Granther Ct
- 590 Townhouse Ln
- 633 Elk Ct
- 3304 Green Valley Rd
- 1593 Mount Rainer Dr
- 3237 Barksdale Rd
- 319 Idlewild Dr
- 116 Oates Dr Unit A
- 200 Post Ave Unit 2
- 719 Hedgelawn Way
- 3541 Torbay Dr
- 3545 Torbay Dr
- 759 Hedgelawn Way
- 524 Randolph Ave
- 848 Tamarack Dr
- 2523 Mulranny Dr
- 1176 Landau Rd
- 1189 Landau Rd
- 349 Abbottswood Dr
- 738 Ashboro St





