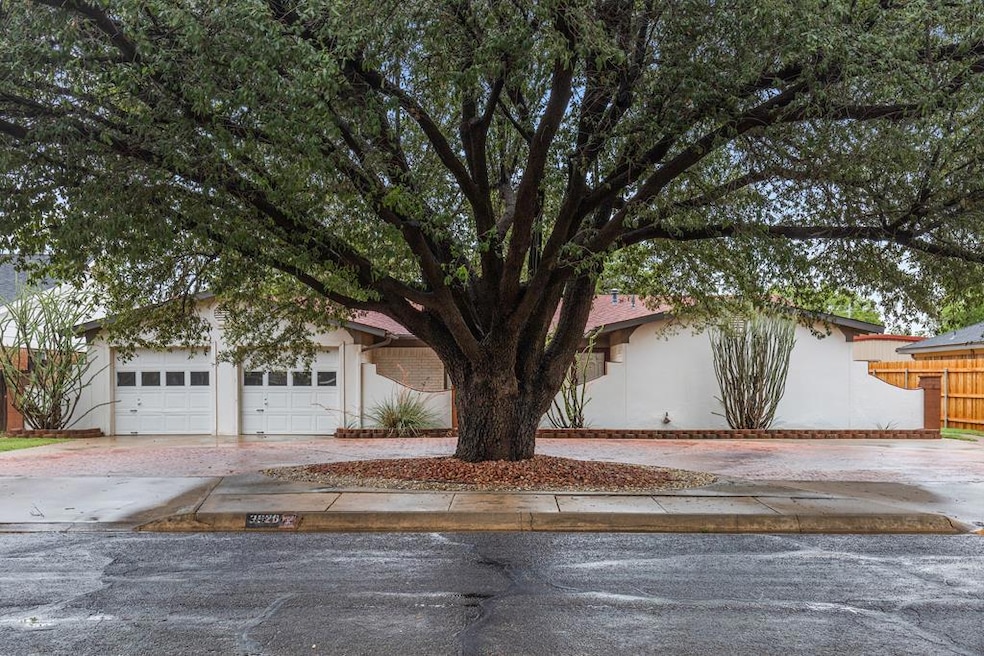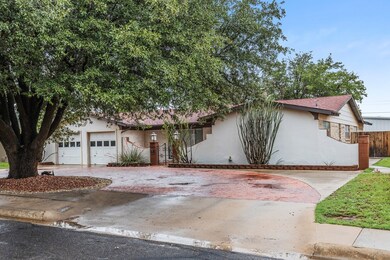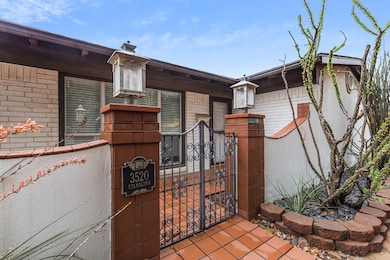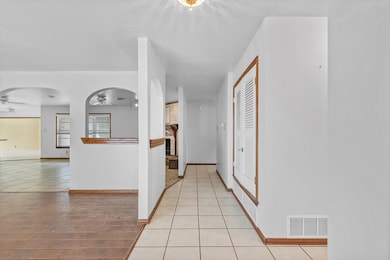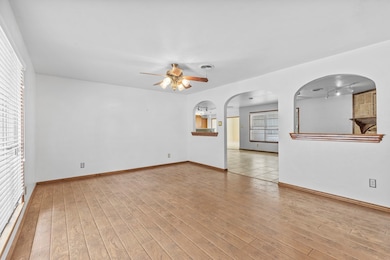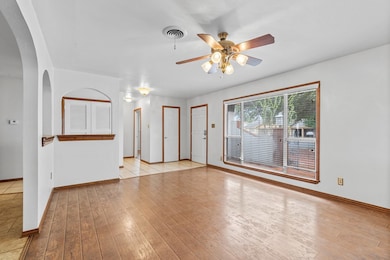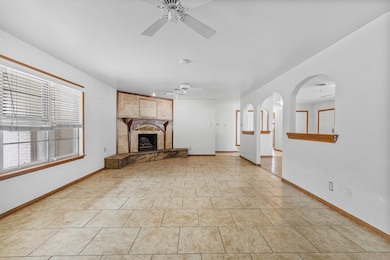
3520 Stanolind Ave Midland, TX 79707
Estimated payment $2,390/month
Highlights
- Sun or Florida Room
- Den
- Circular Driveway
- No HOA
- Breakfast Area or Nook
- Separate Outdoor Workshop
About This Home
WOW!! So much space! 4 bedrooms, 2 baths, 2 living, 2 car garage with a GREAT shop! Super cute courtyard entrance and circle drive! Open concept kitchen with tons of storage, counterspace, pantry and large breakfast bar!! Nice neutral tile flooring and laminate throughout! Good sized primary suite with large bath and closet! Secondary bedrooms are roomy with good closets! Den features a custom fireplace with gas logs! Awesome shop with OH door, shelving and 220! Central location and convenient to schools, shopping, grocery and restaurants! What a great find in this price point!
Listing Agent
The Sales Team Realtors Brokerage Phone: 4326181818 License #TREC #0481797 Listed on: 07/07/2025
Home Details
Home Type
- Single Family
Est. Annual Taxes
- $2,085
Year Built
- Built in 1965
Lot Details
- 9,148 Sq Ft Lot
- Wood Fence
- Landscaped
- Sprinklers on Timer
Parking
- 2 Car Attached Garage
- Automatic Garage Door Opener
- Circular Driveway
- Open Parking
Home Design
- Brick Veneer
- Slab Foundation
- Composition Roof
Interior Spaces
- 2,481 Sq Ft Home
- 1-Story Property
- Bookcases
- Ceiling Fan
- Gas Log Fireplace
- Living Room with Fireplace
- Dining Area
- Den
- Sun or Florida Room
- Fire and Smoke Detector
- Laundry in Utility Room
Kitchen
- Breakfast Area or Nook
- Electric Range
- <<microwave>>
- Dishwasher
- Disposal
Flooring
- Carpet
- Tile
Bedrooms and Bathrooms
- 4 Bedrooms
- 2 Full Bathrooms
Outdoor Features
- Patio
- Separate Outdoor Workshop
Schools
- Rusk Elementary School
- Alamo Middle School
- Legacy High School
Utilities
- Central Heating and Cooling System
- Heating System Uses Natural Gas
- Gas Water Heater
Community Details
- No Home Owners Association
- Clearview Heights Subdivision
Listing and Financial Details
- Assessor Parcel Number 000013677
Map
Home Values in the Area
Average Home Value in this Area
Tax History
| Year | Tax Paid | Tax Assessment Tax Assessment Total Assessment is a certain percentage of the fair market value that is determined by local assessors to be the total taxable value of land and additions on the property. | Land | Improvement |
|---|---|---|---|---|
| 2024 | $2,085 | $372,190 | $21,400 | $350,790 |
| 2023 | $5,400 | $360,350 | $21,400 | $338,950 |
| 2022 | $5,502 | $352,150 | $21,400 | $330,750 |
| 2021 | $6,135 | $352,150 | $21,400 | $330,750 |
| 2020 | $2,720 | $343,540 | $21,400 | $322,140 |
| 2019 | $5,571 | $294,260 | $21,400 | $322,140 |
| 2018 | $5,201 | $267,510 | $21,400 | $246,110 |
| 2017 | $4,947 | $254,420 | $21,400 | $233,020 |
| 2016 | $4,842 | $256,590 | $21,400 | $235,190 |
| 2015 | -- | $236,890 | $21,400 | $235,190 |
| 2014 | -- | $248,110 | $21,400 | $226,710 |
Property History
| Date | Event | Price | Change | Sq Ft Price |
|---|---|---|---|---|
| 07/07/2025 07/07/25 | For Sale | $400,000 | -- | $161 / Sq Ft |
Purchase History
| Date | Type | Sale Price | Title Company |
|---|---|---|---|
| Deed | -- | -- | |
| Deed | -- | -- | |
| Deed | -- | -- |
Similar Homes in Midland, TX
Source: Permian Basin Board of REALTORS®
MLS Number: 50083517
APN: R000013-677
- 3525 Stanolind Ave
- 3513 Stanolind Ave
- 3513 Stanolind Ave Unit A
- 3511 Stanolind Ave
- 2307 Wedgwood St
- 3410 Humble Ave
- 3402 Alicia Ct
- 3329 Fannin Ave
- 3706 Gulf Ave
- 3608 Sinclair Ave
- 2901 Rebel Dr
- 3712 Humble Ave
- 3332 Cimmaron Ave
- 3529 Boyd Ave
- 3307 Stanolind Ct
- 8 Ridgmar Ct
- 3310 Terrace Ave
- 3809 Gulf Ave
- 3406 Boyd Ave
- 3806 Neely Ave
- 3609 Stanolind Ave
- 3534 Shell Ave
- 3321 Neely Ave
- 1907 Tarleton St
- 3500 Boyd Ave
- 3527 Boyd Ave
- 1806 Mc Donald St
- 1806 McDonald St
- 4201 Andrews Hwy
- 3329 W Wadley Ave
- 1902 N Midland Dr
- 3304 Camarie Ave
- 1601 N Midkiff Rd
- 2613 N Midland Dr
- 1801 N Midland Dr
- 4534 Sinclair Ave
- 3101 N Midland Dr
- 3204 W Dengar Ave
- 4600 Andrews Hwy
- 1017 Godfrey St
