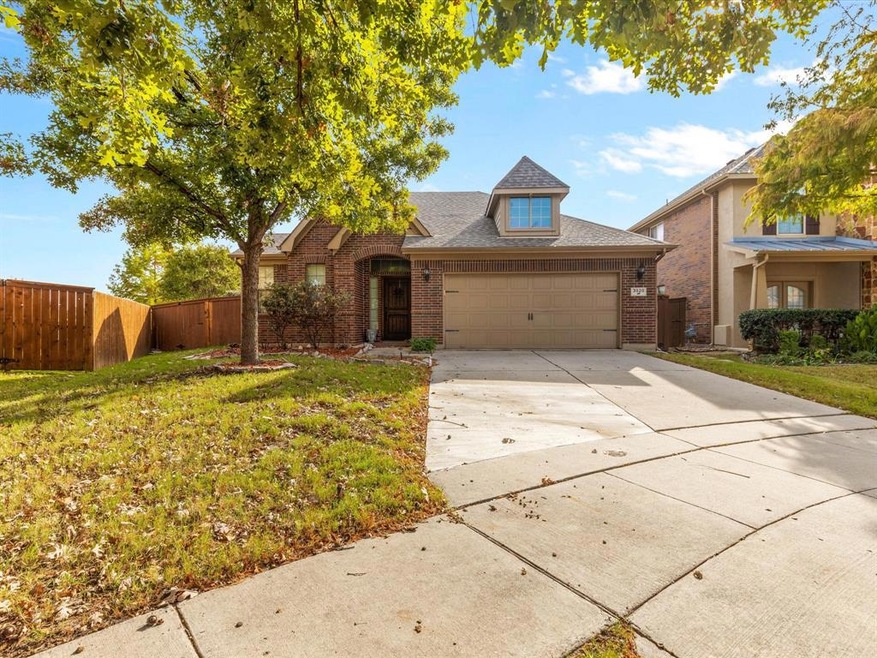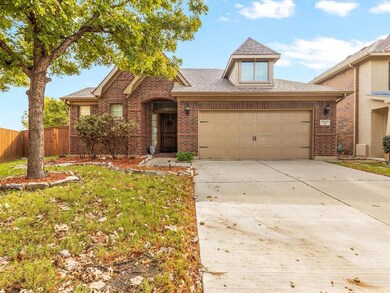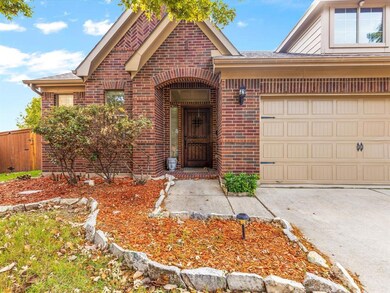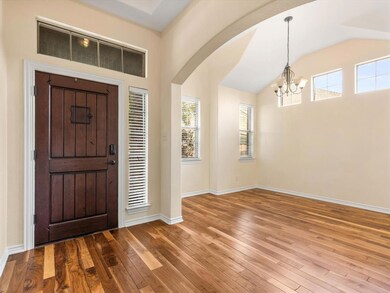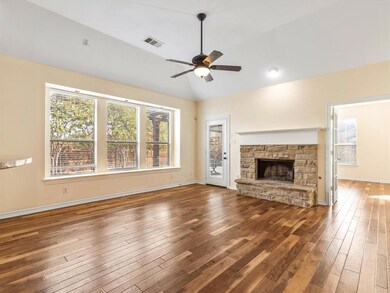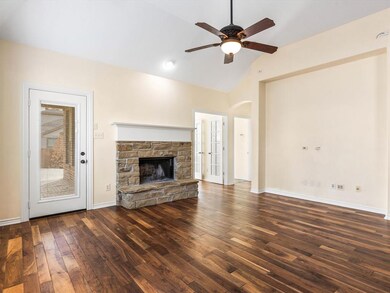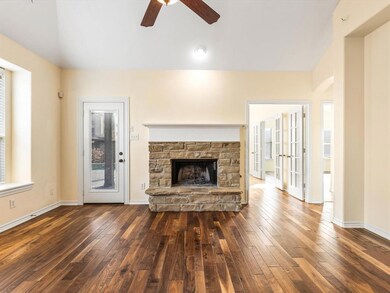
3520 Welsh Ct Fort Worth, TX 76244
Timberland NeighborhoodHighlights
- In Ground Pool
- Open Floorplan
- Wood Flooring
- Kay Granger Elementary School Rated A-
- Traditional Architecture
- Granite Countertops
About This Home
As of January 2023MORE THAN MOVE IN READY in Northwest ISD on Over sized lot in a cul de sac! Bright open concept, large eat in kitchen opens to family room, granite countertops, decorative back splash and a gas cook top. Family room centered around stone fireplace, plenty of windows for natural light. Fantastic floor plan features split bedrooms and a flex room that can serve as office, dining, etc. Primary bedroom is spacious with raised ceilings, primary ensuite has dual vanities, soaking tub, separate shower and walk in closet. separate laundry is full size with extra storage, gorgeous wood floors throughout most of the house, backyard oasis perfect for outdoor entertainment with extended patio, Salt Water pool & still plenty of space. Community has walking paths and a park, Close to dining, shopping and entertainment
Last Agent to Sell the Property
Worth Clark Realty Brokerage Phone: 817-527-8361 License #0703989 Listed on: 11/21/2022

Home Details
Home Type
- Single Family
Est. Annual Taxes
- $8,099
Year Built
- Built in 2007
Lot Details
- 8,233 Sq Ft Lot
- Cul-De-Sac
- Wood Fence
- Few Trees
HOA Fees
- $45 Monthly HOA Fees
Parking
- 2 Car Attached Garage
Home Design
- Traditional Architecture
- Brick Exterior Construction
- Slab Foundation
- Composition Roof
Interior Spaces
- 1,977 Sq Ft Home
- 1-Story Property
- Open Floorplan
- Ceiling Fan
- Fireplace With Gas Starter
- Stone Fireplace
- Fireplace Features Masonry
- Window Treatments
- Bay Window
- Attic Fan
Kitchen
- Eat-In Kitchen
- Gas Cooktop
- <<microwave>>
- Dishwasher
- Granite Countertops
- Disposal
Flooring
- Wood
- Laminate
- Ceramic Tile
Bedrooms and Bathrooms
- 3 Bedrooms
- Walk-In Closet
- 2 Full Bathrooms
- Double Vanity
Pool
- In Ground Pool
- Saltwater Pool
- Pool Sweep
Outdoor Features
- Covered patio or porch
- Rain Gutters
Schools
- Kay Granger Elementary School
- Byron Nelson High School
Utilities
- Central Heating
- High Speed Internet
- Cable TV Available
Listing and Financial Details
- Assessor Parcel Number 41279905
Community Details
Overview
- Association fees include management
- Cma Management Association
- Saratoga Subdivision
Recreation
- Community Playground
- Community Pool
Ownership History
Purchase Details
Home Financials for this Owner
Home Financials are based on the most recent Mortgage that was taken out on this home.Purchase Details
Purchase Details
Home Financials for this Owner
Home Financials are based on the most recent Mortgage that was taken out on this home.Similar Homes in Fort Worth, TX
Home Values in the Area
Average Home Value in this Area
Purchase History
| Date | Type | Sale Price | Title Company |
|---|---|---|---|
| Deed | -- | Alamo Title Company | |
| Warranty Deed | -- | Capital Title | |
| Vendors Lien | -- | None Available |
Mortgage History
| Date | Status | Loan Amount | Loan Type |
|---|---|---|---|
| Open | $397,664 | FHA | |
| Previous Owner | $176,425 | New Conventional | |
| Previous Owner | $189,903 | FHA | |
| Previous Owner | $142,239 | Purchase Money Mortgage | |
| Previous Owner | $47,413 | Purchase Money Mortgage |
Property History
| Date | Event | Price | Change | Sq Ft Price |
|---|---|---|---|---|
| 01/13/2023 01/13/23 | Sold | -- | -- | -- |
| 12/17/2022 12/17/22 | Pending | -- | -- | -- |
| 11/21/2022 11/21/22 | For Sale | $410,000 | +41.4% | $207 / Sq Ft |
| 02/20/2018 02/20/18 | Sold | -- | -- | -- |
| 02/07/2018 02/07/18 | Pending | -- | -- | -- |
| 02/05/2018 02/05/18 | For Sale | $289,900 | -- | $147 / Sq Ft |
Tax History Compared to Growth
Tax History
| Year | Tax Paid | Tax Assessment Tax Assessment Total Assessment is a certain percentage of the fair market value that is determined by local assessors to be the total taxable value of land and additions on the property. | Land | Improvement |
|---|---|---|---|---|
| 2024 | $3,818 | $393,000 | $85,000 | $308,000 |
| 2023 | $9,002 | $393,000 | $85,000 | $308,000 |
| 2022 | $8,759 | $351,278 | $65,000 | $286,278 |
| 2021 | $8,696 | $307,147 | $65,000 | $242,147 |
| 2020 | $8,129 | $291,913 | $65,000 | $226,913 |
| 2019 | $7,944 | $283,073 | $65,000 | $218,073 |
| 2018 | $3,105 | $250,000 | $65,000 | $185,000 |
| 2017 | $7,334 | $250,000 | $65,000 | $185,000 |
| 2016 | $6,976 | $246,473 | $45,000 | $201,473 |
| 2015 | $5,459 | $216,174 | $45,000 | $171,174 |
| 2014 | $5,459 | $202,900 | $35,000 | $167,900 |
Agents Affiliated with this Home
-
Nikole Davis

Seller's Agent in 2023
Nikole Davis
Worth Clark Realty
(817) 714-8140
2 in this area
81 Total Sales
-
Brittany Dandridge
B
Buyer's Agent in 2023
Brittany Dandridge
Ready Real Estate
(469) 870-9653
1 in this area
123 Total Sales
-
Stephanie Flippin

Seller's Agent in 2018
Stephanie Flippin
Real Broker, LLC
(817) 682-1356
2 in this area
187 Total Sales
-
Cindy Cordova Voss
C
Buyer's Agent in 2018
Cindy Cordova Voss
CMT Realty
(817) 354-4836
39 Total Sales
Map
Source: North Texas Real Estate Information Systems (NTREIS)
MLS Number: 20210837
APN: 41279905
- 12700 Homestretch Dr
- 3408 Beekman Dr
- 3425 Furlong Way
- 12713 Travers Trail
- 3461 Twin Pines Dr
- 12632 Saratoga Springs Cir
- 3532 Gallant Trail
- 12801 Royal Ascot Dr
- 12812 Homestretch Dr
- 12816 Lizzie Place
- 3512 Durango Root Ct
- 3309 Tori Trail
- 4849 Crumbcake Dr
- 12701 Connemara Ln
- 4728 Daisy Leaf Dr
- 12437 Lonesome Pine Place
- 4621 Prickly Pear Dr
- 12720 Outlook Ave
- 12953 Hurricane Ln
- 4009 Bickmore Ln
