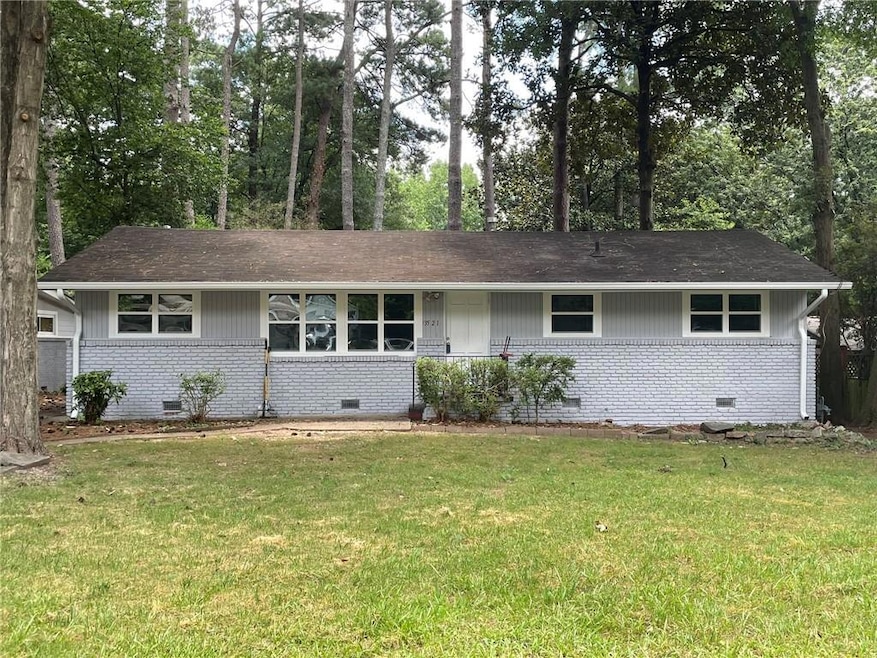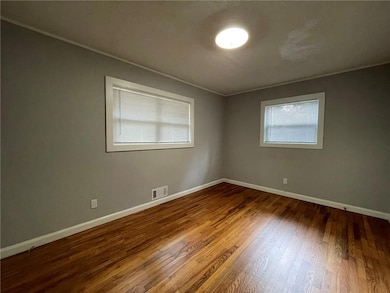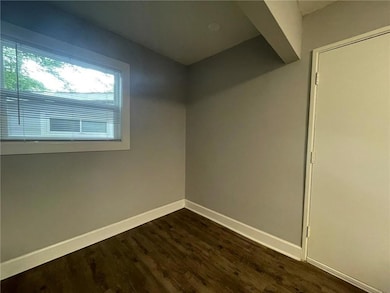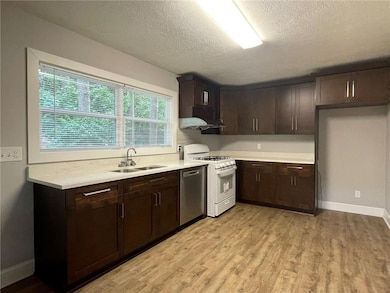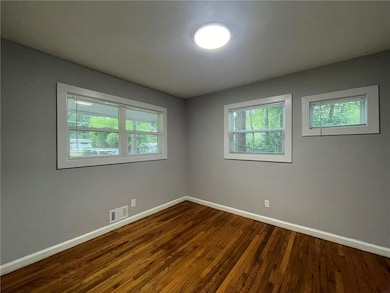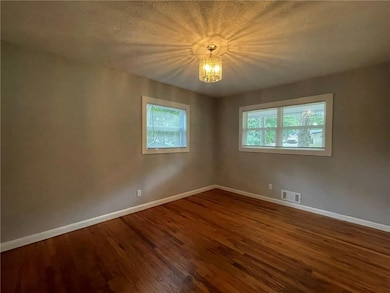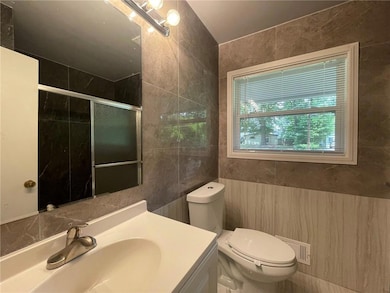3521 Raymond Dr Atlanta, GA 30340
Highlights
- ENERGY STAR Certified Homes
- Wooded Lot
- Wood Flooring
- Property is near public transit
- Ranch Style House
- 4-minute walk to Autumn Park
About This Home
Welcome To This Beautifully Renovated 4-Bedroom, 1-Bathroom Single-Family Home Nestled In The Heart Of The Desirable Northwoods Community. This Home Combines Classic Charm With Modern Upgrades For Comfortable, Stylish Living. Step Into Freshly Refinished Original Hardwood Floors Throughout The Home, Complemented By Brand New Luxury Vinyl Plank Flooring In The Kitchen. Enjoy Cooking In A Completely Updated Kitchen Featuring Stunning Cherry Wood Cabinets, Sleek Granite Countertops, A New Stainless Steel Sink, And A Commercial-Grade Vent Hood, Ideal For Culinary Enthusiasts. This Home Also Features Fresh Designer Paint Throughout, Adding Warmth And Elegance To Each Room. The Fully Fenced Private Yard Offers An Ideal Outdoor Space For Relaxation, Recreation, Or Entertaining. Located Minutes From I-85 And I-285, This Home Offers Unbeatable Convenience To Schools, Parks, Shopping, Dining, Public Transportation, Brookhaven, And Buckhead. No Smoking Permitted. This Won’t Last, Schedule Your Showing Today!
Listing Agent
Landmark Commercial & Residential Properties, LLC. License #245696 Listed on: 07/16/2025
Home Details
Home Type
- Single Family
Est. Annual Taxes
- $6,358
Year Built
- Built in 1954
Lot Details
- 0.3 Acre Lot
- Lot Dimensions are 80x159x59x159
- Private Entrance
- Chain Link Fence
- Level Lot
- Wooded Lot
- Garden
- Back Yard Fenced and Front Yard
Home Design
- Ranch Style House
- Composition Roof
- Four Sided Brick Exterior Elevation
Interior Spaces
- 1,352 Sq Ft Home
- Rear Stairs
- Window Treatments
- Family Room
- Formal Dining Room
- Crawl Space
- Fire and Smoke Detector
Kitchen
- Gas Range
- Range Hood
- Dishwasher
- ENERGY STAR Qualified Appliances
- Solid Surface Countertops
- Wood Stained Kitchen Cabinets
Flooring
- Wood
- Tile
- Luxury Vinyl Tile
Bedrooms and Bathrooms
- 4 Main Level Bedrooms
- 1 Full Bathroom
- Bathtub and Shower Combination in Primary Bathroom
Laundry
- Laundry Room
- Laundry on main level
Parking
- 2 Parking Spaces
- Driveway Level
Location
- Property is near public transit
- Property is near schools
- Property is near shops
Schools
- Cary Reynolds Elementary School
- Sequoyah - Dekalb Middle School
- Cross Keys High School
Utilities
- Forced Air Heating and Cooling System
- Heating System Uses Natural Gas
- Underground Utilities
- Gas Water Heater
- High Speed Internet
- Phone Available
- Cable TV Available
Additional Features
- ENERGY STAR Certified Homes
- Rain Gutters
Listing and Financial Details
- Security Deposit $3,000
- 12 Month Lease Term
- $70 Application Fee
- Assessor Parcel Number 18 297 18 008
Community Details
Overview
- Application Fee Required
- Northwoods Subdivision
Amenities
- Restaurant
Map
Source: First Multiple Listing Service (FMLS)
MLS Number: 7615941
APN: 18-297-18-008
- 3221 Colquitt Dr
- 2807 McClave Dr Unit 9
- 3629 Stewart Rd
- 3541 Wilton Ave
- 2711 Fairlane Dr Unit 3
- 2530 Clairebrooke Bend
- 2560 Clairebrooke Bend
- 3177 Clairebrooke Ave
- 2400 Beverly Hills Dr
- 3188 Shallowford Rd NE
- 2572 Beverly Hills Dr
- 2952 N Dekalb Dr Unit C
- 3116 Quantum Ln
- 2991 N Dekalb Dr
- 3066 Quantum Ln Unit 24
- 3967 Tilly Mill Rd
- 3969 Winters Chapel Rd
- 4023 Caitlyn Place
- 3600 Shallowford Rd
- 3554 Shallowford Rd
- 3258 Raymond Dr
- 3712 Stewart Rd
- 3373 Aztec Rd
- 3527 Indian Ln
- 2744 Chamblee Tucker Rd
- 2946 N Dekalb Dr Unit D
- 2264 Lawson Way
- 2563 Beverly Hills Dr
- 2912 Ashlyn Point
- 2912 Ashlyn Point
- 2933 Ashlyn Pointe Dr
- 2933 Ashlyn Pointe Dr
- 2933 Ashlyn Pointe Dr
- 2933 Ashlyn Pointe Dr
- 2933 Ashlyn Pointe Dr
- 3122 Quantum Ln
- 2976 Ashlyn Crest Ct
- 3325 Burke Dr
