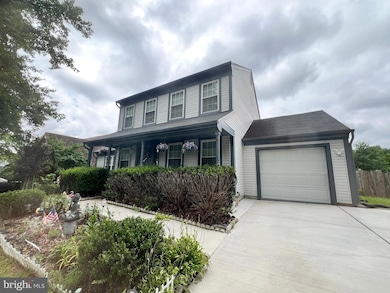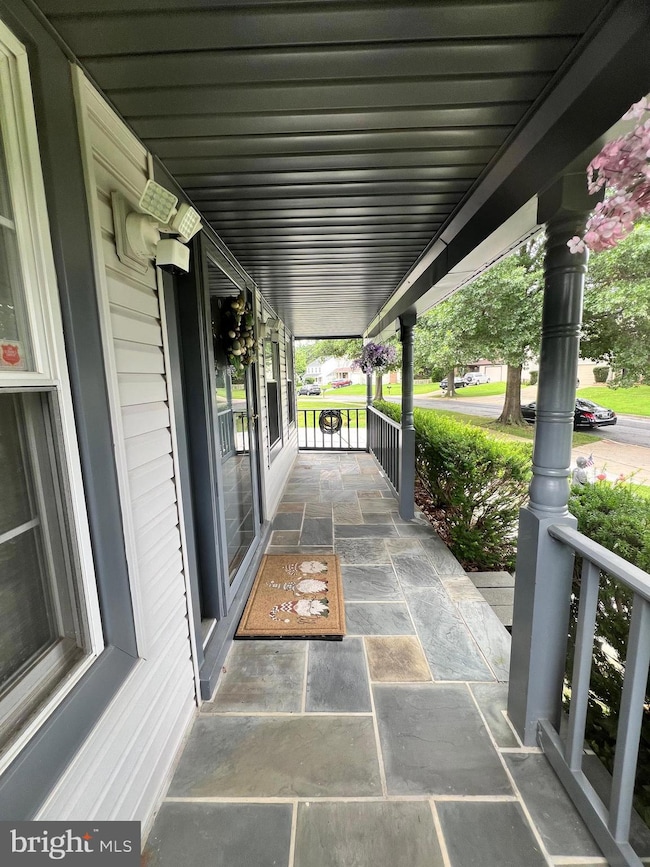
3521 Turbridge Dr Burtonsville, MD 20866
Estimated payment $3,852/month
Highlights
- Very Popular Property
- Colonial Architecture
- 1 Fireplace
- Paint Branch High School Rated A-
- Wood Flooring
- 1 Car Attached Garage
About This Home
Welcome to your new home! This charming property boast a variety of desirable features, including a one- car attached garage , a new double driveway for convenience, and beautiful hardwood floors that flow throughout. The family room is a cozy retreat with a fireplace and skylights, offering natural light and warmth. The kitchen's bay window provides a lovely view while preparing meals on the granite countertops. With 5 bedrooms, 3.5 baths, and a fully finished basement, the roof installed in 2018. Step outside to enjoy the fenced back yard, with persimmon and apple trees ready for harvest this summer. Sit and relax on the nice front porch and take tn the tranquility of the quiet neighborhoods. This home offers both comfort and convenience for its new owners. Don't miss out on this opportunity to make this house forever home.
Home Details
Home Type
- Single Family
Est. Annual Taxes
- $5,691
Year Built
- Built in 1985
Lot Details
- 10,128 Sq Ft Lot
- Property is zoned R90
HOA Fees
- $138 Monthly HOA Fees
Parking
- 1 Car Attached Garage
- Front Facing Garage
- Driveway
- Off-Site Parking
Home Design
- Colonial Architecture
- Permanent Foundation
- Frame Construction
- Asphalt Roof
Interior Spaces
- Property has 3 Levels
- 1 Fireplace
- Wood Flooring
- Laundry on lower level
- Basement
Bedrooms and Bathrooms
- 5 Main Level Bedrooms
Utilities
- 90% Forced Air Heating and Cooling System
- Electric Water Heater
- Municipal Trash
Community Details
- Association fees include common area maintenance
- Greencastle Lakes Comm. Assoc. HOA
- Silver Spring Cntry Club Subdivision
Listing and Financial Details
- Tax Lot 15
- Assessor Parcel Number 160502392207
Map
Home Values in the Area
Average Home Value in this Area
Tax History
| Year | Tax Paid | Tax Assessment Tax Assessment Total Assessment is a certain percentage of the fair market value that is determined by local assessors to be the total taxable value of land and additions on the property. | Land | Improvement |
|---|---|---|---|---|
| 2024 | $5,691 | $455,467 | $0 | $0 |
| 2023 | $4,802 | $440,400 | $254,500 | $185,900 |
| 2022 | $3,345 | $415,000 | $0 | $0 |
| 2021 | $3,962 | $389,600 | $0 | $0 |
| 2020 | $1,828 | $364,200 | $254,500 | $109,700 |
| 2019 | $3,642 | $364,200 | $254,500 | $109,700 |
| 2018 | $3,641 | $364,200 | $254,500 | $109,700 |
| 2017 | $3,963 | $411,000 | $0 | $0 |
| 2016 | -- | $378,600 | $0 | $0 |
| 2015 | $3,636 | $346,200 | $0 | $0 |
| 2014 | $3,636 | $313,800 | $0 | $0 |
Property History
| Date | Event | Price | Change | Sq Ft Price |
|---|---|---|---|---|
| 07/18/2025 07/18/25 | For Sale | $585,000 | -- | $235 / Sq Ft |
Purchase History
| Date | Type | Sale Price | Title Company |
|---|---|---|---|
| Gift Deed | -- | First American Title Ins Co | |
| Deed | $186,500 | -- |
Mortgage History
| Date | Status | Loan Amount | Loan Type |
|---|---|---|---|
| Open | $327,000 | New Conventional | |
| Closed | $340,000 | New Conventional | |
| Previous Owner | $204,000 | New Conventional | |
| Previous Owner | $220,000 | Stand Alone Refi Refinance Of Original Loan | |
| Previous Owner | $63,000 | Stand Alone Refi Refinance Of Original Loan | |
| Previous Owner | $50,000 | Unknown |
Similar Homes in the area
Source: Bright MLS
MLS Number: MDMC2191352
APN: 05-02392207
- 14648 Wexhall Terrace
- 3743 Airdire Ct
- 14520 Sorrento Ct
- 14722 Valiant Terrace
- 9 Alpen Green Ct Unit 20208
- 14758 Wexhall Terrace
- 14629 Monmouth Dr
- 14631 Monmouth Dr Unit 10111
- 3736 Monmouth Place
- 3625 Silver Spruce Cir
- 3804 Angelton Ct
- 3711 Berleigh Hill Ct
- 14601 Old Columbia Pike
- 14813 Blackburn Rd
- 3852 Berleigh Hill Ct
- 3822 Water Drop Ct
- 3411 Spring Club Place Unit 57
- 13929 Carthage Cir
- 14828 Silver Ash Ct
- 14004 Daleshire Way Unit 49
- 14638 Wexhall Terrace
- 14644 Wexhall Terrace
- 3732 Monmouth Place
- 3423 Castle Way
- 14224 Angelton Terrace
- 14417 Stepping Stone Way
- 14712 Old Columbia Pike
- 3311 Castle Ridge Cir Unit 31
- 14000 Castle Blvd
- 14175 Castle Blvd
- 3831 Gateway Terrace
- 14010 Daleshire Way
- 13939 Palmer House Way
- 15118 Liberty Grove Dr
- 13802 Castle Blvd
- 15009 Pine Top Ln
- 3900 Blackburn Ln
- 13702 Modrad Way Unit 8B33
- 13831 Castle Blvd
- 3916 Bryant Park Cir






