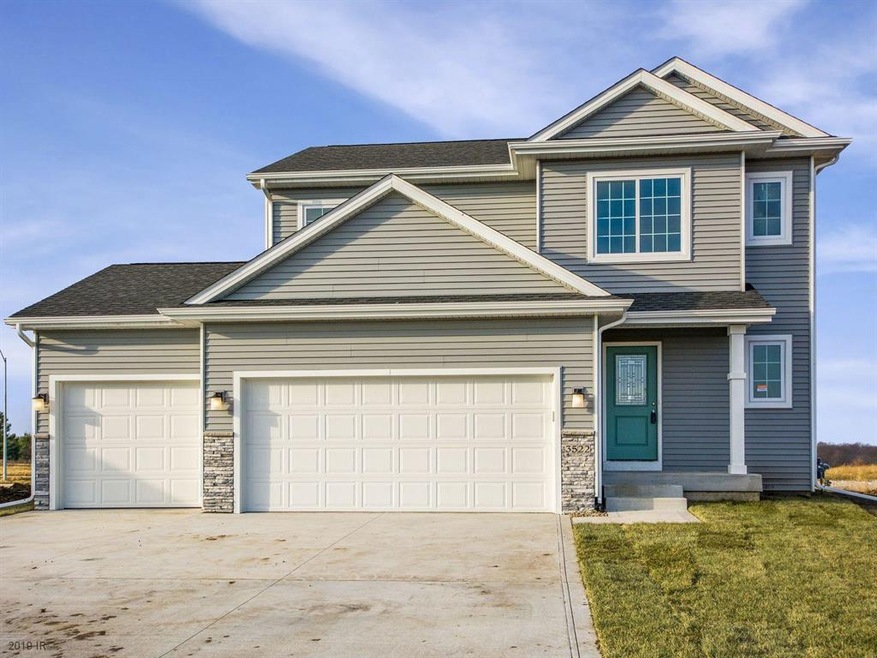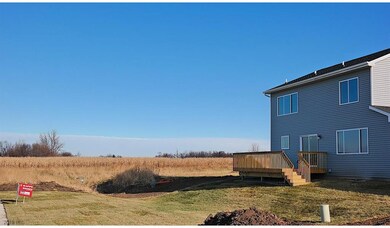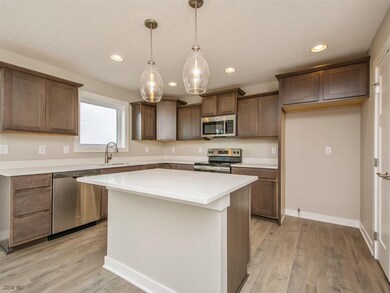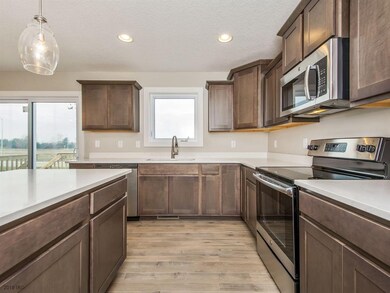
3522 Winding Trail Dr Ankeny, IA 50021
Highlights
- Newly Remodeled
- Contemporary Architecture
- Central Air
- Parkview Middle School Rated A
- Wood Flooring
- Family Room
About This Home
As of August 2019See the stars and get away from the madness of the city! Happe Homes Harper plan in the awesome new location Crossings at Deer located East of I35, take 1st St East to Four Mile Dr and turn North. Well designed 2 story, kitchen features center island, beautiful stained cabinets with white quartz counters and wood flooring throughout the main floor, handy mudroom with lockers off the garage. Upstairs features a master suite with tile shower and second floor laundry. Happe Homes quality 2 x 6 construction, passive radon mitigation system and energy star 3.0 top efficiency rating
Home Details
Home Type
- Single Family
Est. Annual Taxes
- $6,240
Year Built
- Built in 2018 | Newly Remodeled
Lot Details
- 7,158 Sq Ft Lot
- Irregular Lot
HOA Fees
- $13 Monthly HOA Fees
Home Design
- Contemporary Architecture
- Asphalt Shingled Roof
- Vinyl Siding
Interior Spaces
- 1,754 Sq Ft Home
- 2-Story Property
- Gas Fireplace
- Family Room
- Unfinished Basement
- Basement Window Egress
- Laundry on upper level
Kitchen
- Stove
- <<microwave>>
- Dishwasher
Flooring
- Wood
- Carpet
Bedrooms and Bathrooms
- 4 Bedrooms
Parking
- 3 Car Attached Garage
- Driveway
Utilities
- Central Air
- Heating System Uses Gas
Community Details
- Built by Happe Homes, LLP
Listing and Financial Details
- Assessor Parcel Number 18115925795018
Ownership History
Purchase Details
Home Financials for this Owner
Home Financials are based on the most recent Mortgage that was taken out on this home.Similar Homes in Ankeny, IA
Home Values in the Area
Average Home Value in this Area
Purchase History
| Date | Type | Sale Price | Title Company |
|---|---|---|---|
| Warranty Deed | $285,500 | None Available |
Mortgage History
| Date | Status | Loan Amount | Loan Type |
|---|---|---|---|
| Open | $220,000 | New Conventional | |
| Closed | $55,000 | Future Advance Clause Open End Mortgage | |
| Closed | $228,304 | No Value Available | |
| Previous Owner | $284,000 | Construction |
Property History
| Date | Event | Price | Change | Sq Ft Price |
|---|---|---|---|---|
| 07/11/2025 07/11/25 | For Sale | $410,000 | +43.7% | $227 / Sq Ft |
| 08/12/2019 08/12/19 | Sold | $285,380 | -1.0% | $163 / Sq Ft |
| 08/08/2019 08/08/19 | Pending | -- | -- | -- |
| 08/16/2018 08/16/18 | For Sale | $288,131 | -- | $164 / Sq Ft |
Tax History Compared to Growth
Tax History
| Year | Tax Paid | Tax Assessment Tax Assessment Total Assessment is a certain percentage of the fair market value that is determined by local assessors to be the total taxable value of land and additions on the property. | Land | Improvement |
|---|---|---|---|---|
| 2023 | $6,240 | $376,400 | $78,000 | $298,400 |
| 2022 | $6,238 | $309,800 | $66,500 | $243,300 |
| 2021 | $6,184 | $309,800 | $66,500 | $243,300 |
| 2020 | $6,184 | $288,000 | $66,800 | $221,200 |
| 2019 | $6 | $288,000 | $66,800 | $221,200 |
| 2018 | $4 | $290 | $290 | $0 |
Agents Affiliated with this Home
-
Jayce Schorn-Pedro

Seller's Agent in 2025
Jayce Schorn-Pedro
RE/MAX
(515) 451-0347
181 Total Sales
-
Russell Graber

Seller's Agent in 2019
Russell Graber
LPT Realty, LLC
(515) 707-6008
8 Total Sales
-
Chris Albright

Seller Co-Listing Agent in 2019
Chris Albright
RE/MAX
(515) 321-3989
239 Total Sales
-
Pennie Carroll

Buyer's Agent in 2019
Pennie Carroll
Pennie Carroll & Associates
(515) 490-8025
1,279 Total Sales
Map
Source: Des Moines Area Association of REALTORS®
MLS Number: 567742
APN: 181/15925-795-018
- 3612 NE Winding Trail Dr
- 3319 NE 8th St
- 3604 NE 11th St
- 4408 NE 11th St
- 1116 NE Meadow Crossing
- 724 NE Meadow Landing Dr
- 805 NE Meadow Landing Dr
- 523 NE Vista Ln
- 711 NE Meadow Landing Dr
- 610 NE Whitetail Dr
- 732 NE Deerfield Dr
- 2607 NE 16th St
- 9601 NE 28th Ct
- 310 NE Meadow Ln
- 301 NE Meadow Ln
- 306 NE Meadow Ln
- 3107 NE 17th St
- 715 NE Deerfield Dr
- 242 NE Meadow Ln
- 4404 NE 13th St






