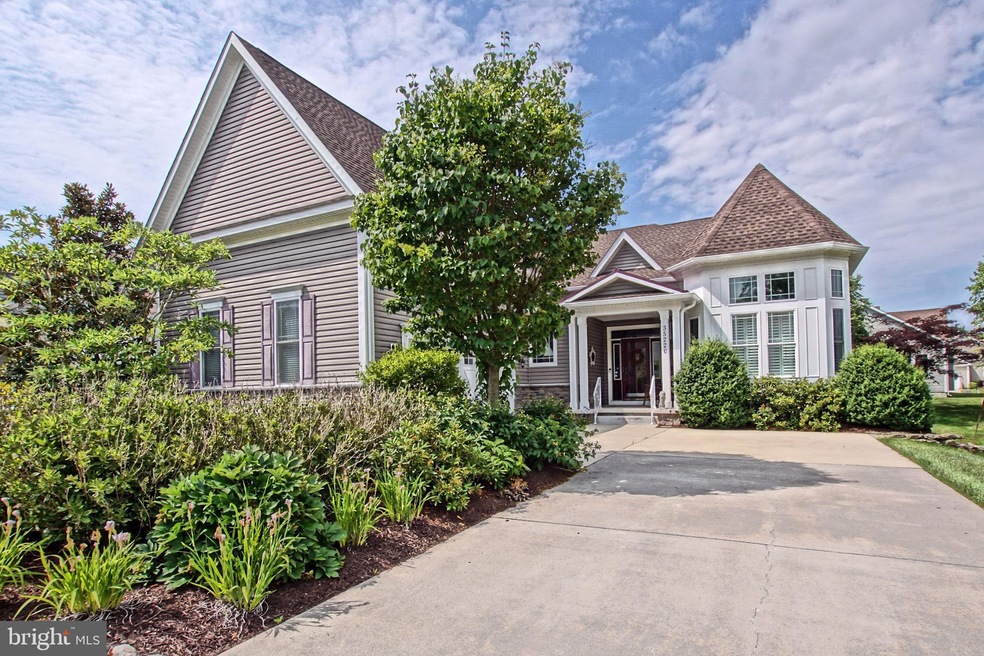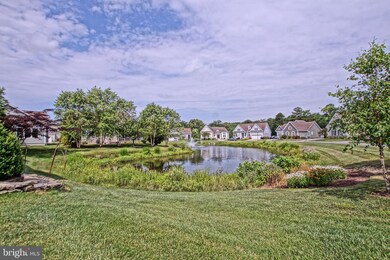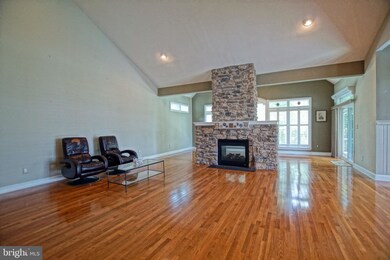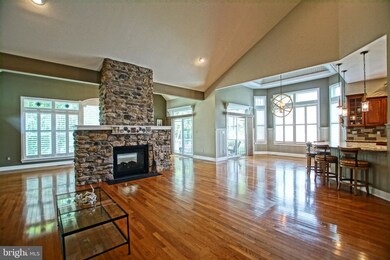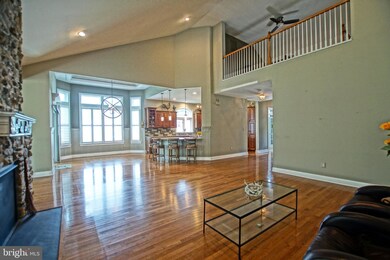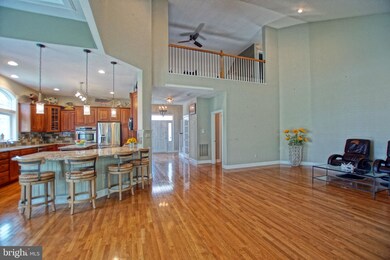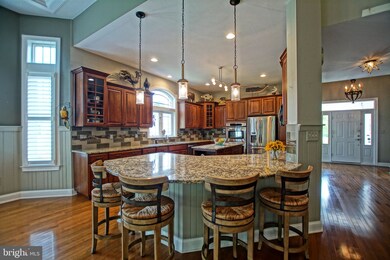
Highlights
- 100 Feet of Waterfront
- Senior Living
- Pond View
- Water Oriented
- Gourmet Kitchen
- Open Floorplan
About This Home
As of August 2022IMPECABLELY MAINTAINED! Move right into this 3 bedroom, 3 bath home set on a premier pond front lot in Bay Crossing. Enjoy so many great features in this home; a stunning double-sided stone gas fireplace takes center stage partnered with a hardwood flooring throughout the first floor, gourmet kitchen with center island, gas cooktop, wall oven, granite countertops, and a breakfast bar; stylish and spacious living room; bright sunroom; first-floor owners suite with walk-in closet & private bath - plus an office/sitting room. A full unfinished basement offers plenty of storage. Exterior features include screened porch overlooking the tree lined yard and gorgeous and tranquil pond. This home is the total package! Great East of Rt One location with easy access to shopping, dining, and attractions. Be part of this exceptional community and benefit from lawn care, snow removal, social opportunities, and so much more. Call today!
Last Agent to Sell the Property
Berkshire Hathaway HomeServices PenFed Realty License #RA-0002064 Listed on: 07/08/2022

Home Details
Home Type
- Single Family
Est. Annual Taxes
- $1,747
Year Built
- Built in 2013
Lot Details
- 8,276 Sq Ft Lot
- Lot Dimensions are 65.00 x 125.00
- 100 Feet of Waterfront
- Landscaped
- Extensive Hardscape
- Property is zoned MR
HOA Fees
- $243 Monthly HOA Fees
Parking
- 2 Car Attached Garage
- 4 Driveway Spaces
- Side Facing Garage
- Garage Door Opener
Property Views
- Pond
- Garden
Home Design
- Contemporary Architecture
- Block Foundation
- Architectural Shingle Roof
- Vinyl Siding
- Stick Built Home
Interior Spaces
- Property has 2 Levels
- Open Floorplan
- Ceiling Fan
- Double Sided Fireplace
- Stone Fireplace
- Gas Fireplace
- Window Treatments
- Sitting Room
- Living Room
- Dining Room
- Loft
- Sun or Florida Room
- Unfinished Basement
- Basement Fills Entire Space Under The House
- Attic
Kitchen
- Gourmet Kitchen
- <<doubleOvenToken>>
- Cooktop<<rangeHoodToken>>
- <<microwave>>
- Dishwasher
- Stainless Steel Appliances
- Kitchen Island
- Upgraded Countertops
- Disposal
Flooring
- Wood
- Carpet
- Ceramic Tile
Bedrooms and Bathrooms
- En-Suite Primary Bedroom
- En-Suite Bathroom
- Walk-In Closet
Laundry
- Laundry Room
- Laundry on main level
- Dryer
- Washer
Outdoor Features
- Water Oriented
- Property is near a pond
- Screened Patio
- Porch
Utilities
- Central Air
- Heat Pump System
- Tankless Water Heater
- Natural Gas Water Heater
Listing and Financial Details
- Tax Lot 113
- Assessor Parcel Number 334-06.00-1667.00
Community Details
Overview
- Senior Living
- $1,500 Capital Contribution Fee
- Association fees include lawn maintenance, trash, pool(s), common area maintenance
- Senior Community | Residents must be 55 or older
- Bay Crossing Subdivision
Amenities
- Clubhouse
Recreation
- Tennis Courts
- Community Pool
Ownership History
Purchase Details
Home Financials for this Owner
Home Financials are based on the most recent Mortgage that was taken out on this home.Purchase Details
Purchase Details
Purchase Details
Home Financials for this Owner
Home Financials are based on the most recent Mortgage that was taken out on this home.Similar Homes in Lewes, DE
Home Values in the Area
Average Home Value in this Area
Purchase History
| Date | Type | Sale Price | Title Company |
|---|---|---|---|
| Deed | $700,000 | None Listed On Document | |
| Deed | $37,100 | None Available | |
| Deed | $37,100 | None Available | |
| Deed | -- | None Available | |
| Deed | -- | None Available | |
| Deed | $507,696 | -- |
Mortgage History
| Date | Status | Loan Amount | Loan Type |
|---|---|---|---|
| Open | $365,000 | New Conventional | |
| Previous Owner | $507,696 | No Value Available |
Property History
| Date | Event | Price | Change | Sq Ft Price |
|---|---|---|---|---|
| 08/22/2022 08/22/22 | Sold | $700,000 | 0.0% | $233 / Sq Ft |
| 07/14/2022 07/14/22 | Pending | -- | -- | -- |
| 07/08/2022 07/08/22 | For Sale | $699,900 | +37.9% | $233 / Sq Ft |
| 03/01/2013 03/01/13 | Sold | $507,696 | 0.0% | -- |
| 09/28/2012 09/28/12 | Pending | -- | -- | -- |
| 09/27/2012 09/27/12 | For Sale | $507,696 | -- | -- |
Tax History Compared to Growth
Tax History
| Year | Tax Paid | Tax Assessment Tax Assessment Total Assessment is a certain percentage of the fair market value that is determined by local assessors to be the total taxable value of land and additions on the property. | Land | Improvement |
|---|---|---|---|---|
| 2024 | $1,829 | $37,100 | $5,000 | $32,100 |
| 2023 | $1,827 | $37,100 | $5,000 | $32,100 |
| 2022 | $1,263 | $37,100 | $5,000 | $32,100 |
| 2021 | $1,547 | $37,100 | $5,000 | $32,100 |
| 2020 | $1,342 | $37,100 | $5,000 | $32,100 |
| 2019 | $1,344 | $37,100 | $5,000 | $32,100 |
| 2018 | $0 | $37,100 | $0 | $0 |
| 2017 | $1,560 | $37,100 | $0 | $0 |
| 2016 | $982 | $37,100 | $0 | $0 |
| 2015 | $907 | $36,850 | $0 | $0 |
| 2014 | $1,396 | $36,850 | $0 | $0 |
Agents Affiliated with this Home
-
Lee Ann Wilkinson

Seller's Agent in 2022
Lee Ann Wilkinson
BHHS PenFed (actual)
(302) 278-6726
1,103 in this area
1,923 Total Sales
-
Jordan Brown
J
Buyer's Agent in 2022
Jordan Brown
Real of Pennsylvania
(302) 725-0353
1 in this area
67 Total Sales
Map
Source: Bright MLS
MLS Number: DESU2024510
APN: 334-06.00-1667.00
- 35231 Seaport Loop
- 35179 Seaport Loop
- 34903 Bay Crossing Blvd
- 34937 Ensign Crest
- 11276 Hall Rd
- 16 Dove Knoll Dr
- 14421 Allee Ln
- 12206 Collins Rd Unit 44
- 11886 Haslet Rd
- 11520 Maull Rd Unit 183
- 11509 Maull Rd
- 12044 Collins Rd
- 11454 Maull Rd
- 35524 Higgins Dr
- 34775 Schooner Pass
- 30 Turtle Dove Dr
- 31376 Causey Rd Unit 72
- 17327 Venables Dr
- 11119 Marvil Rd Unit 93
- 10 Turtle Dove Dr
