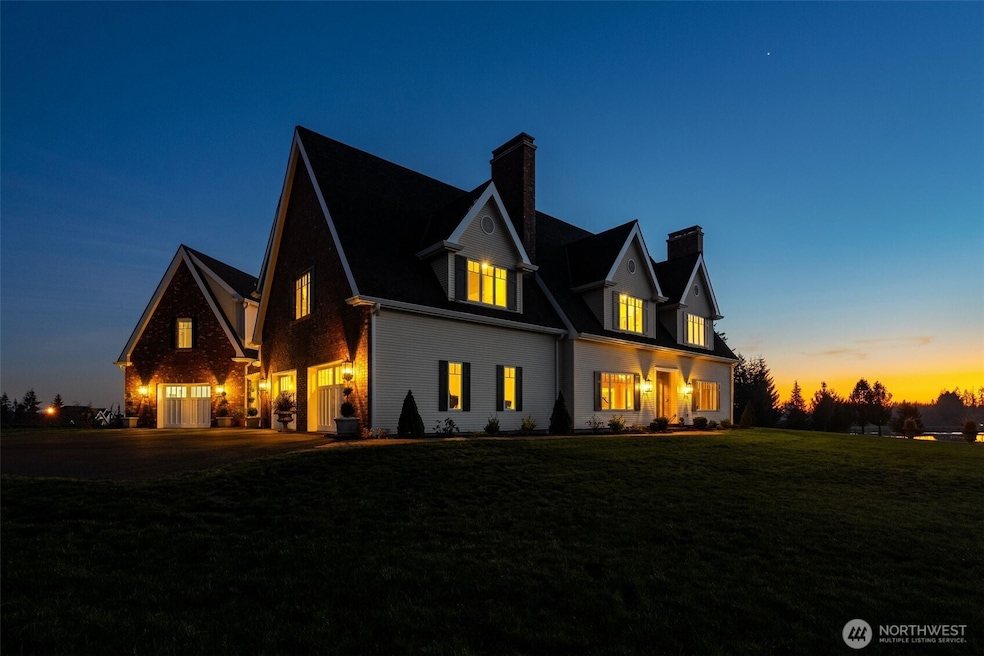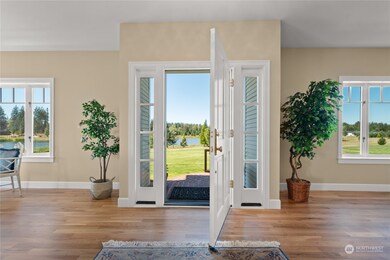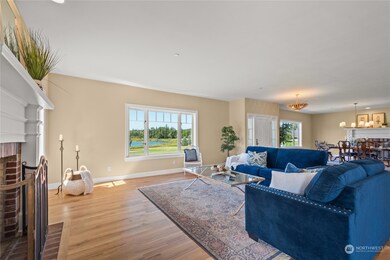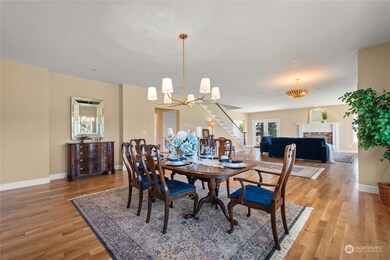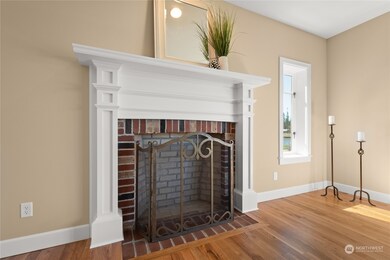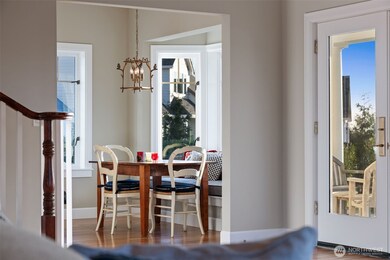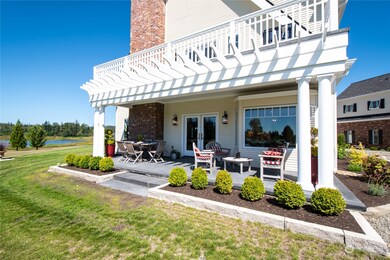
$2,750,000
- 4 Beds
- 3.5 Baths
- 4,867 Sq Ft
- 35222 NE 92nd Ave
- La Center, WA
This 4,078-square-foot Traditional brick & 2” cedar plank English Manor, paired with a charming 788-square-foot Guest Cottage, sits on 1.13 acres W/English gardens & water views. The home fireplaces, white oak flooring & heated tile floors. 3 bed 2.5 bath home w/open grand living/dining area. Gourmet kitchen w/custom soft close cabinets host high end appliances, quartz counters, 2 lg pantries.
Barbara Corigliano Windermere Northwest Living
