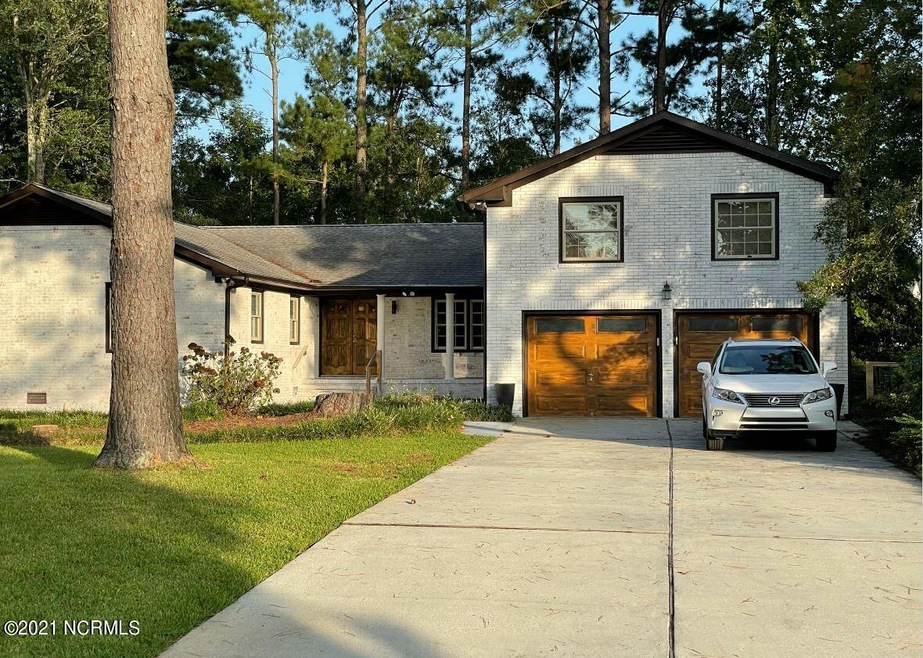
3523 Kirby Smith Dr Wilmington, NC 28409
Woodberry Forest NeighborhoodHighlights
- Wood Flooring
- Attic
- Mud Room
- Holly Tree Elementary School Rated A-
- 1 Fireplace
- No HOA
About This Home
As of July 2021For Comp Purposes only
Last Agent to Sell the Property
A Non Member
A Non Member Listed on: 06/23/2021
Home Details
Home Type
- Single Family
Est. Annual Taxes
- $2,593
Year Built
- Built in 1973
Lot Details
- 0.48 Acre Lot
- Lot Dimensions are 112x179x125x176
- Sprinkler System
- Property is zoned R-15
Home Design
- Brick Exterior Construction
- Block Foundation
- Wood Frame Construction
- Architectural Shingle Roof
- Stick Built Home
Interior Spaces
- 2,178 Sq Ft Home
- 1-Story Property
- 1 Fireplace
- Blinds
- Mud Room
- Entrance Foyer
- Formal Dining Room
- Crawl Space
- Fire and Smoke Detector
- Attic
Kitchen
- Stove
- Range Hood
- <<builtInMicrowave>>
- Dishwasher
Flooring
- Wood
- Carpet
- Tile
Bedrooms and Bathrooms
- 4 Bedrooms
- 2 Full Bathrooms
- Walk-in Shower
Parking
- 4 Car Attached Garage
- Off-Street Parking
Outdoor Features
- Covered patio or porch
Utilities
- Zoned Heating and Cooling
- Heat Pump System
- Electric Water Heater
Community Details
- No Home Owners Association
- Pine Valley Estates Subdivision
Listing and Financial Details
- Tax Lot 755
- Assessor Parcel Number R06611002013000
Ownership History
Purchase Details
Home Financials for this Owner
Home Financials are based on the most recent Mortgage that was taken out on this home.Purchase Details
Home Financials for this Owner
Home Financials are based on the most recent Mortgage that was taken out on this home.Purchase Details
Purchase Details
Purchase Details
Similar Homes in Wilmington, NC
Home Values in the Area
Average Home Value in this Area
Purchase History
| Date | Type | Sale Price | Title Company |
|---|---|---|---|
| Warranty Deed | $361,500 | None Available | |
| Interfamily Deed Transfer | -- | None Available | |
| Deed | -- | -- | |
| Deed | -- | -- | |
| Deed | -- | -- |
Mortgage History
| Date | Status | Loan Amount | Loan Type |
|---|---|---|---|
| Open | $278,400 | New Conventional | |
| Previous Owner | $85,000 | New Conventional | |
| Previous Owner | $198,400 | New Conventional | |
| Previous Owner | $131,452 | Unknown | |
| Previous Owner | $56,697 | Unknown | |
| Previous Owner | $80,000 | Credit Line Revolving |
Property History
| Date | Event | Price | Change | Sq Ft Price |
|---|---|---|---|---|
| 07/14/2025 07/14/25 | Price Changed | $695,000 | -4.1% | $310 / Sq Ft |
| 05/26/2025 05/26/25 | Price Changed | $725,000 | -3.3% | $323 / Sq Ft |
| 04/30/2025 04/30/25 | Price Changed | $750,000 | -3.7% | $334 / Sq Ft |
| 04/22/2025 04/22/25 | For Sale | $779,000 | +67.5% | $347 / Sq Ft |
| 12/27/2021 12/27/21 | Pending | -- | -- | -- |
| 12/27/2021 12/27/21 | For Sale | $465,000 | 0.0% | $213 / Sq Ft |
| 07/30/2021 07/30/21 | Sold | $465,000 | -- | $213 / Sq Ft |
Tax History Compared to Growth
Tax History
| Year | Tax Paid | Tax Assessment Tax Assessment Total Assessment is a certain percentage of the fair market value that is determined by local assessors to be the total taxable value of land and additions on the property. | Land | Improvement |
|---|---|---|---|---|
| 2024 | $2,593 | $298,100 | $86,400 | $211,700 |
| 2023 | $2,593 | $298,100 | $86,400 | $211,700 |
| 2022 | $2,534 | $298,100 | $86,400 | $211,700 |
| 2021 | $0 | $298,100 | $86,400 | $211,700 |
| 2020 | $2,609 | $247,700 | $55,000 | $192,700 |
| 2019 | $2,609 | $247,700 | $55,000 | $192,700 |
| 2018 | $2,609 | $247,700 | $55,000 | $192,700 |
| 2017 | $2,609 | $247,700 | $55,000 | $192,700 |
| 2016 | $2,371 | $214,000 | $47,900 | $166,100 |
| 2015 | $2,266 | $214,000 | $47,900 | $166,100 |
| 2014 | $2,170 | $214,000 | $47,900 | $166,100 |
Agents Affiliated with this Home
-
Laura Mathis

Seller's Agent in 2025
Laura Mathis
Coldwell Banker Sea Coast Advantage-Leland
(910) 515-8286
1 in this area
245 Total Sales
-
Tony Ward

Seller Co-Listing Agent in 2025
Tony Ward
Coldwell Banker Sea Coast Advantage-Leland
(910) 231-8400
5 Total Sales
-
A
Seller's Agent in 2021
A Non Member
A Non Member
Map
Source: Hive MLS
MLS Number: 100305748
APN: R06611-002-013-000
- 3602 Bluebell Ct
- 3417 Chalmers Dr
- 3501 Kyle Ct
- 3217 Jared Ct
- 3322 Bragg Dr
- 3301 Kirby Smith Dr
- 717 Bragg Dr Unit B
- 5420 Golden Eagle Ct
- 3443 Regency Dr
- 3421 Bethel Rd
- 626 Robert e Lee Dr
- 3629 Sutton Dr
- 206 Shamrock Dr
- 914 Greenhowe Dr
- 405 N Colony Cir
- 5449 Duck Hawk Ct
- 644 Chowning Place
- 101 Doughton Dr
- 601 Colony Cir N
- 508 Commons Way
