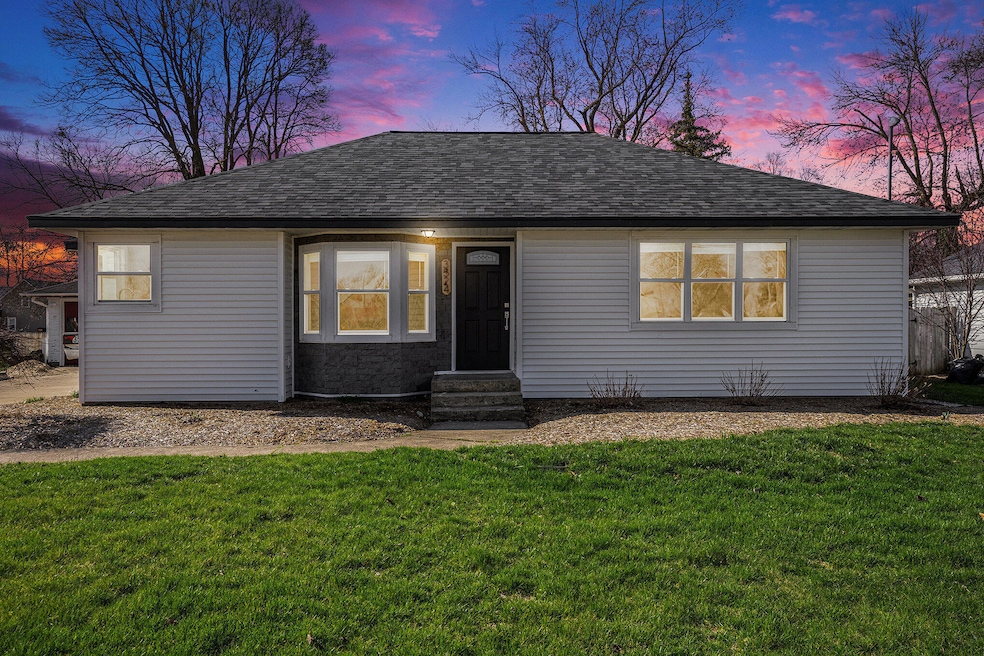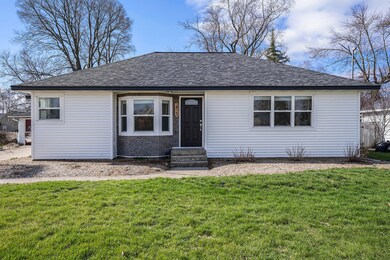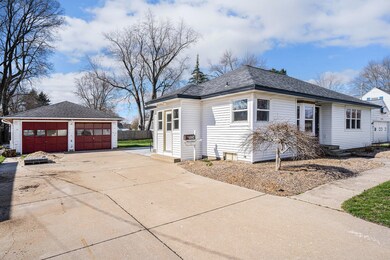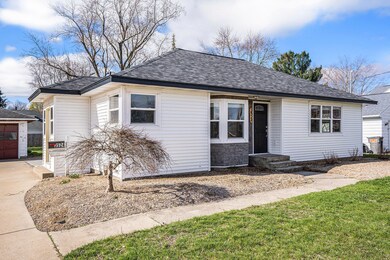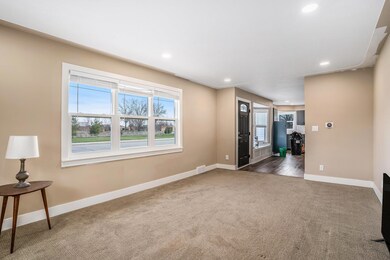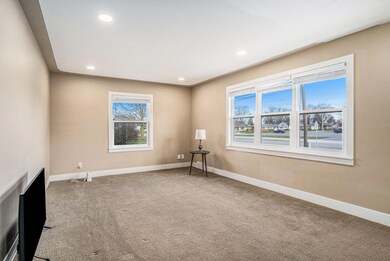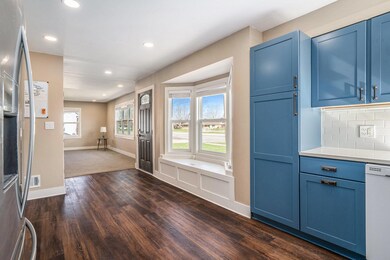
3524 Oak St Hudsonville, MI 49426
Highlights
- 2 Car Detached Garage
- Laundry Room
- Replacement Windows
- Park Elementary School Rated A
- Forced Air Heating and Cooling System
- 1-Story Property
About This Home
As of June 2025Hard to find ranch home in the city of Hudsonville. Three bedroom two baths. Fully renovated inside and out. Exterior upgrades include roof, siding, replacement windows, and patio. Interior improvements include main floor bath, lighting, paint, refinished and new flooring, complete kitchen including cabinets, counters, backsplash and upgraded kitchen appliances. Main floor laundry room with cabinets. Flex room for dining area, study or main floor family room. Larg bay window in the dining area. Massive back yard retreat with a firepit.
Last Agent to Sell the Property
Five Star Real Estate (Allendale) License #6501200951 Listed on: 04/17/2025
Home Details
Home Type
- Single Family
Est. Annual Taxes
- $3,564
Year Built
- Built in 1953
Lot Details
- 0.32 Acre Lot
- Lot Dimensions are 82 x 172
- Shrub
Parking
- 2 Car Detached Garage
Home Design
- Composition Roof
- Vinyl Siding
Interior Spaces
- 1-Story Property
- Replacement Windows
- Basement Fills Entire Space Under The House
Bedrooms and Bathrooms
- 3 Main Level Bedrooms
- 2 Full Bathrooms
Laundry
- Laundry Room
- Laundry on main level
- Dryer
- Washer
Schools
- Hudsonville High School
Utilities
- Forced Air Heating and Cooling System
- Heating System Uses Natural Gas
- Natural Gas Water Heater
- Cable TV Available
Ownership History
Purchase Details
Home Financials for this Owner
Home Financials are based on the most recent Mortgage that was taken out on this home.Purchase Details
Home Financials for this Owner
Home Financials are based on the most recent Mortgage that was taken out on this home.Purchase Details
Similar Homes in Hudsonville, MI
Home Values in the Area
Average Home Value in this Area
Purchase History
| Date | Type | Sale Price | Title Company |
|---|---|---|---|
| Warranty Deed | $345,000 | Star Title | |
| Warranty Deed | $172,900 | None Available | |
| Warranty Deed | -- | -- |
Mortgage History
| Date | Status | Loan Amount | Loan Type |
|---|---|---|---|
| Open | $315,933 | FHA | |
| Previous Owner | $35,700 | Credit Line Revolving | |
| Previous Owner | $156,500 | New Conventional | |
| Previous Owner | $50,000 | Credit Line Revolving | |
| Previous Owner | $25,000 | Credit Line Revolving |
Property History
| Date | Event | Price | Change | Sq Ft Price |
|---|---|---|---|---|
| 06/06/2025 06/06/25 | Sold | $345,000 | -0.8% | $217 / Sq Ft |
| 04/29/2025 04/29/25 | Pending | -- | -- | -- |
| 04/17/2025 04/17/25 | For Sale | $347,900 | +101.2% | $219 / Sq Ft |
| 07/18/2018 07/18/18 | Sold | $172,900 | 0.0% | $126 / Sq Ft |
| 06/09/2018 06/09/18 | Pending | -- | -- | -- |
| 06/02/2018 06/02/18 | For Sale | $172,900 | -- | $126 / Sq Ft |
Tax History Compared to Growth
Tax History
| Year | Tax Paid | Tax Assessment Tax Assessment Total Assessment is a certain percentage of the fair market value that is determined by local assessors to be the total taxable value of land and additions on the property. | Land | Improvement |
|---|---|---|---|---|
| 2025 | $3,565 | $138,800 | $0 | $0 |
| 2024 | $3,421 | $138,800 | $0 | $0 |
| 2023 | $3,264 | $124,000 | $0 | $0 |
| 2022 | $3,237 | $107,500 | $0 | $0 |
| 2021 | $3,142 | $100,700 | $0 | $0 |
| 2020 | $3,107 | $87,400 | $0 | $0 |
| 2019 | $2,945 | $78,800 | $0 | $0 |
| 2018 | $0 | $70,700 | $0 | $0 |
| 2017 | -- | $65,800 | $0 | $0 |
| 2016 | -- | $59,500 | $0 | $0 |
| 2015 | -- | $56,200 | $0 | $0 |
| 2014 | -- | $54,300 | $0 | $0 |
Agents Affiliated with this Home
-
Mitchell Koster

Seller's Agent in 2025
Mitchell Koster
Five Star Real Estate (Allendale)
(616) 291-4592
101 Total Sales
-
Steven Venlet

Buyer's Agent in 2025
Steven Venlet
Five Star Real Estate (Grandv)
(616) 514-0599
62 Total Sales
-
R
Seller's Agent in 2018
R. Dale Sall
RE/MAX Michigan
-
C
Buyer's Agent in 2018
Caleb Glashower
Five Star Real Estate (Main)
Map
Source: Southwestern Michigan Association of REALTORS®
MLS Number: 25016103
APN: 70-14-29-453-007
- 3550 Oak St
- 3486 Oak St
- 3315 Spring St
- 5440 Marlin Ave
- 5719 Park Ave
- 5707 Park Ave
- 3896 Lee St
- 3133 N Bluff Ct
- 3277 Allen St
- 5290 Southbrook Ct Unit 43
- 5230 Southbrook Ct Unit 76
- 5230 Southbrook Ct Unit 78
- 5142 Ridgeview Dr
- 3111 Beechridge Dr Unit 10
- 5154 Ridge Ct Unit 89
- 4843 Dellview Ct Unit 42
- 3431 Brookview Ct
- 3480 Golfside Dr Unit 154
- 3889 Pebblefield Dr
- 4855 32nd Ave
