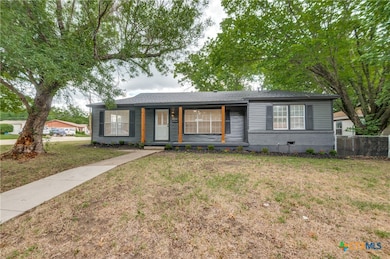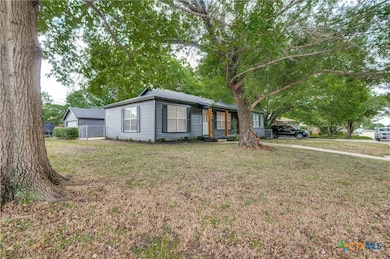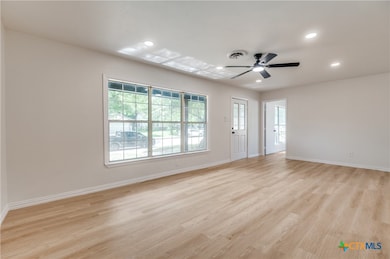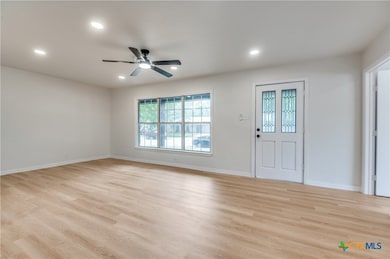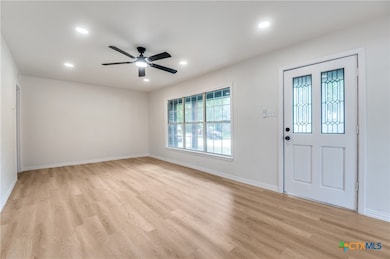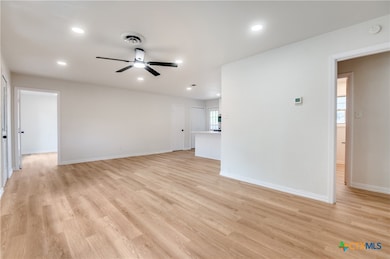
3524 Swan St Haltom City, TX 76117
Estimated payment $1,656/month
Highlights
- Wood Flooring
- Kitchen Island
- 2 Car Garage
- No HOA
- Ceiling Fan
- Property has 1 Level
About This Home
OFFERING $4,000 IN SELLERS CONCESSIONS. This newly renovated four-bedroom gem in Haltom City offers a beautiful, affordable and move-in-ready living space.
Location, location, location tucked away in a peaceful cul-de-sac in a quiet neighborhood, this beautifully updated home offers the perfect blend of comfort, convenience, and charm. Ideal for families, first-time buyers, or anyone seeking space to grow, this home is in the highly-rated Birdville ISD and just minutes from schools, shopping, and major highways. Step inside this open-concept 4-bedroom, 2-bath home and enjoy an abundance of natural light flowing throughout. The newly remodeled interior boasts an updated kitchen, featuring new appliances with shaker-style cabinets. Brand-new bathrooms, beautiful new flooring, and fresh finishes and ceiling fans in every room. The exterior will be professionally painted, and a new black shingle roof - no detail overlooked. Sitting on a spacious lot over 10, 000 sq ft, theres plenty of room for entertaining both indoors and out. Relax under the shade of beautiful mature trees, host guests around a fire pit, or start your own garden oasis. The large wooden storage shed provides even more functionality to the oversized 2-car garage. Dont miss this opportunity to own an updated home in a sought-after area that checks every box. This home will not last long.
Property available for viewing! Asking $295, 000
Listing Agent
Pinnacle Realty Advisors Brokerage Phone: 972-338-5441 License #0811018 Listed on: 05/30/2025

Home Details
Home Type
- Single Family
Est. Annual Taxes
- $658
Year Built
- Built in 1955
Lot Details
- 10,197 Sq Ft Lot
- Chain Link Fence
Parking
- 2 Car Garage
Home Design
- Pillar, Post or Pier Foundation
Interior Spaces
- 1,401 Sq Ft Home
- Property has 1 Level
- Ceiling Fan
- Wood Flooring
Kitchen
- Gas Cooktop
- Kitchen Island
Bedrooms and Bathrooms
- 4 Bedrooms
- 2 Full Bathrooms
- Single Vanity
Community Details
- No Home Owners Association
Listing and Financial Details
- Assessor Parcel Number 00347000
Map
Home Values in the Area
Average Home Value in this Area
Tax History
| Year | Tax Paid | Tax Assessment Tax Assessment Total Assessment is a certain percentage of the fair market value that is determined by local assessors to be the total taxable value of land and additions on the property. | Land | Improvement |
|---|---|---|---|---|
| 2024 | $658 | $240,044 | $50,300 | $189,744 |
| 2023 | $3,816 | $233,382 | $50,300 | $183,082 |
| 2022 | $3,767 | $184,063 | $35,190 | $148,873 |
| 2021 | $3,658 | $164,305 | $12,000 | $152,305 |
| 2020 | $3,330 | $126,214 | $12,000 | $114,214 |
| 2019 | $3,410 | $126,214 | $12,000 | $114,214 |
| 2018 | $1,598 | $115,550 | $12,000 | $103,550 |
| 2017 | $2,921 | $108,880 | $12,000 | $96,880 |
| 2016 | $2,655 | $95,495 | $12,000 | $83,495 |
| 2015 | $1,393 | $89,500 | $12,400 | $77,100 |
| 2014 | $1,393 | $89,500 | $12,400 | $77,100 |
Property History
| Date | Event | Price | Change | Sq Ft Price |
|---|---|---|---|---|
| 07/17/2025 07/17/25 | For Sale | $279,999 | -3.1% | $200 / Sq Ft |
| 06/26/2025 06/26/25 | Price Changed | $289,000 | -2.0% | $206 / Sq Ft |
| 05/30/2025 05/30/25 | For Sale | $295,000 | -- | $211 / Sq Ft |
Purchase History
| Date | Type | Sale Price | Title Company |
|---|---|---|---|
| Deed | -- | Fidelity National Title | |
| Warranty Deed | -- | Alamo Title Company | |
| Warranty Deed | -- | Alamo Title Company |
Mortgage History
| Date | Status | Loan Amount | Loan Type |
|---|---|---|---|
| Open | $196,000 | Construction |
Similar Homes in Haltom City, TX
Source: Central Texas MLS (CTXMLS)
MLS Number: 581746
APN: 00347000
- 4329 Joy Lee St
- 3632 Layton Ave
- 5300 Ira St N
- 3501 N Hills Dr
- 3570 Paramount St
- 4441 Jane Anne St
- 3925 Georgian Dr
- 5408 Mack Rd
- 3208 Sunday St
- 5501 Adams Dr
- 3609 Sheridon Dr
- 4702 Haltom Rd
- 4704 Haltom Rd
- 3625 Sheridon Dr
- 4704 Haltom Rd
- 3429 Tourist Dr
- 5114 Heritage St
- 5148 Heritage St
- 5208 Heritage St
- 5121 Community St

