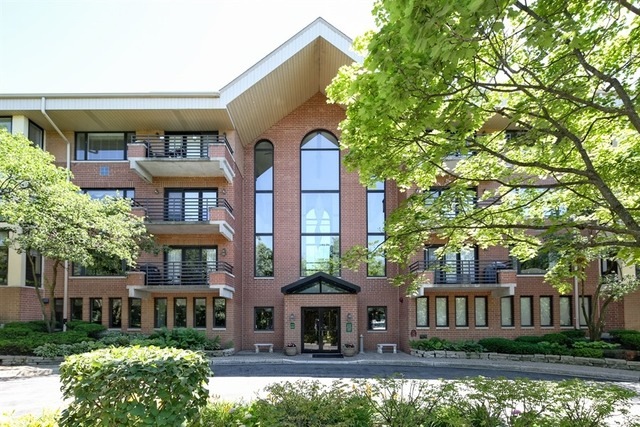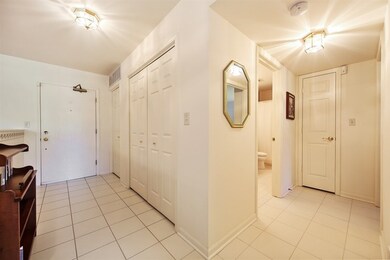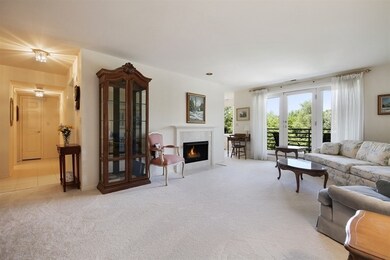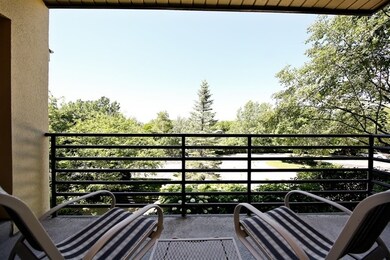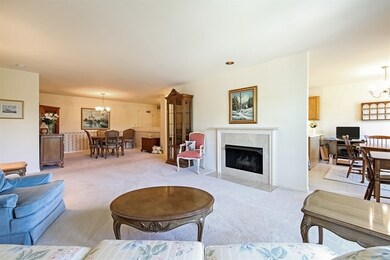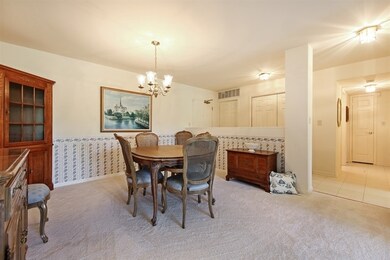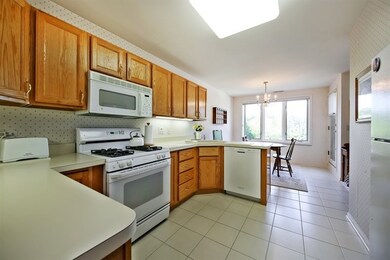
3525 S Cass Ct Unit 302 Oak Brook, IL 60523
North Westmont NeighborhoodHighlights
- <<bathWithWhirlpoolToken>>
- Attached Garage
- Storage
- C E Miller Elementary School Rated A
- Breakfast Bar
- Forced Air Heating and Cooling System
About This Home
As of October 2016You'll love the lifestyle at Royal Hills Club...and you'll especially want to make this lovely 2 bedroom unit your next home! Light and bright, it's been beautifully maintained and has a nice, wooded view from its third floor balcony. Over 1600 sq. ft, it's just the right size: the Living Room has a fireplace and door to the balcony....there's a separate Dining Room...and a big window in the eating area of the kitchen, which also has access to the Balcony. The large Master Bedroom has a great walk-in closet, and a private bath with whirlpool tub, separate shower, and double bowl vanity. The second bedroom is a pleasant guest room & sitting room, and a second full bath is a bonus. You'll also appreciate the convenience of the laundry room with extra cabinetry, and a separate storage room. Royal Hills Club has an Indoor Pool, Men's & Women's Locker Rooms, Sauna, Party Room with kitchen, 5th floor Library, Exercise Room and a heated Garage. A wonderful and convenient lifestyle.
Last Agent to Sell the Property
Berkshire Hathaway HomeServices Chicago License #475092073 Listed on: 06/22/2016

Last Buyer's Agent
Anne Sherwin
ARNI Realty Incorporated License #475162347
Property Details
Home Type
- Condominium
Est. Annual Taxes
- $4,371
Year Built
- 1997
HOA Fees
- $551 per month
Parking
- Attached Garage
- Parking Included in Price
Home Design
- Brick Exterior Construction
Interior Spaces
- Gas Log Fireplace
- Storage
Kitchen
- Breakfast Bar
- Oven or Range
- Dishwasher
- Disposal
Bedrooms and Bathrooms
- Primary Bathroom is a Full Bathroom
- Dual Sinks
- <<bathWithWhirlpoolToken>>
- Separate Shower
Laundry
- Dryer
- Washer
Utilities
- Forced Air Heating and Cooling System
- Heating System Uses Gas
- Lake Michigan Water
Community Details
- Pets Allowed
Listing and Financial Details
- Senior Tax Exemptions
- Homeowner Tax Exemptions
Ownership History
Purchase Details
Home Financials for this Owner
Home Financials are based on the most recent Mortgage that was taken out on this home.Purchase Details
Purchase Details
Home Financials for this Owner
Home Financials are based on the most recent Mortgage that was taken out on this home.Purchase Details
Home Financials for this Owner
Home Financials are based on the most recent Mortgage that was taken out on this home.Similar Homes in the area
Home Values in the Area
Average Home Value in this Area
Purchase History
| Date | Type | Sale Price | Title Company |
|---|---|---|---|
| Deed | $250,000 | Fidelity National | |
| Interfamily Deed Transfer | -- | -- | |
| Warranty Deed | $230,000 | Collar Counties Title Plant | |
| Deed | $9,500 | -- |
Mortgage History
| Date | Status | Loan Amount | Loan Type |
|---|---|---|---|
| Open | $165,000 | New Conventional | |
| Previous Owner | $184,000 | Purchase Money Mortgage | |
| Previous Owner | $188,000 | Purchase Money Mortgage |
Property History
| Date | Event | Price | Change | Sq Ft Price |
|---|---|---|---|---|
| 07/07/2025 07/07/25 | For Sale | $365,000 | 0.0% | $220 / Sq Ft |
| 06/22/2025 06/22/25 | Pending | -- | -- | -- |
| 06/20/2025 06/20/25 | For Sale | $365,000 | +46.0% | $220 / Sq Ft |
| 10/24/2016 10/24/16 | Sold | $250,000 | -2.9% | $149 / Sq Ft |
| 08/31/2016 08/31/16 | Pending | -- | -- | -- |
| 07/28/2016 07/28/16 | Price Changed | $257,500 | -2.8% | $153 / Sq Ft |
| 06/22/2016 06/22/16 | For Sale | $265,000 | -- | $158 / Sq Ft |
Tax History Compared to Growth
Tax History
| Year | Tax Paid | Tax Assessment Tax Assessment Total Assessment is a certain percentage of the fair market value that is determined by local assessors to be the total taxable value of land and additions on the property. | Land | Improvement |
|---|---|---|---|---|
| 2023 | $4,371 | $81,040 | $8,110 | $72,930 |
| 2022 | $5,344 | $90,890 | $9,090 | $81,800 |
| 2021 | $5,377 | $88,630 | $8,860 | $79,770 |
| 2020 | $5,249 | $86,690 | $8,670 | $78,020 |
| 2019 | $5,014 | $82,420 | $8,240 | $74,180 |
| 2018 | $4,064 | $66,370 | $6,650 | $59,720 |
| 2017 | $3,906 | $63,250 | $6,340 | $56,910 |
| 2016 | $3,424 | $59,580 | $5,970 | $53,610 |
| 2015 | $3,290 | $55,500 | $5,560 | $49,940 |
| 2014 | $3,280 | $54,080 | $5,420 | $48,660 |
| 2013 | $3,162 | $54,850 | $5,500 | $49,350 |
Agents Affiliated with this Home
-
D
Seller's Agent in 2025
Denis Horgan
Redfin Corporation
-
Sharon Sodikoff

Seller's Agent in 2016
Sharon Sodikoff
Berkshire Hathaway HomeServices Chicago
(630) 258-6272
2 in this area
45 Total Sales
-
A
Buyer's Agent in 2016
Anne Sherwin
ARNI Realty Incorporated
Map
Source: Midwest Real Estate Data (MRED)
MLS Number: MRD09268031
APN: 06-33-415-055
- 3525 S Cass Ct Unit 612
- 3525 S Cass Ct Unit 513
- 3525 S Cass Ct Unit 409
- 3525 S Cass Ct Unit 418
- 2525 35th St
- 144 Prairie Dr
- 26 Prairie Dr
- 940 Indian Boundary Dr
- 37 White Birch Ln
- 1003 Midwest Club Pkwy
- 1701 Midwest Club Pkwy
- 301 Hambletonian Dr
- 2811 35th St
- 3916 N Adams St
- 8 Willowcrest Dr Unit 8
- 2014 Midwest Club Pkwy
- 4001 N Lincoln St
- 4001 N Washington St
- 3931 Liberty Blvd
- 304 Polo Ln
