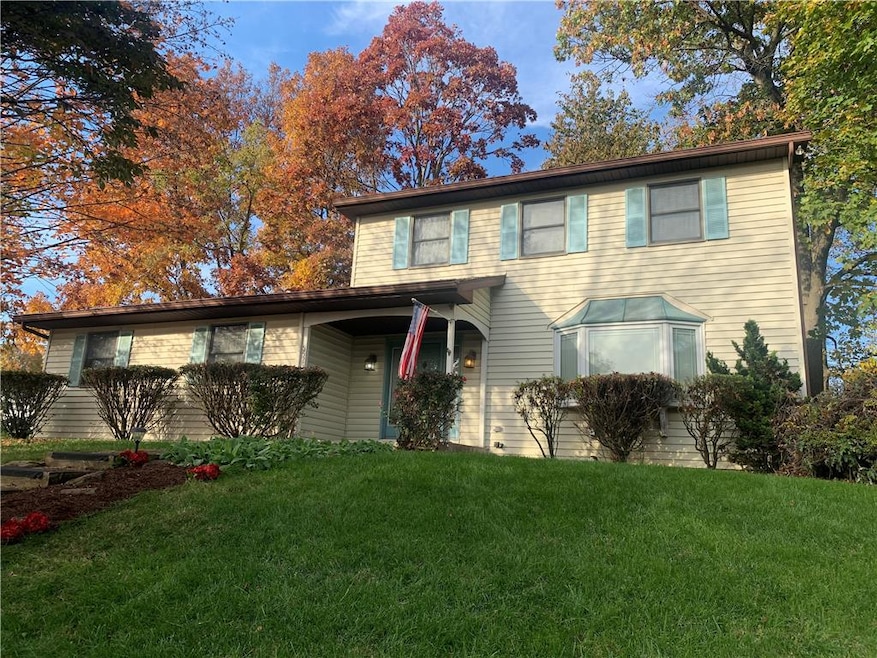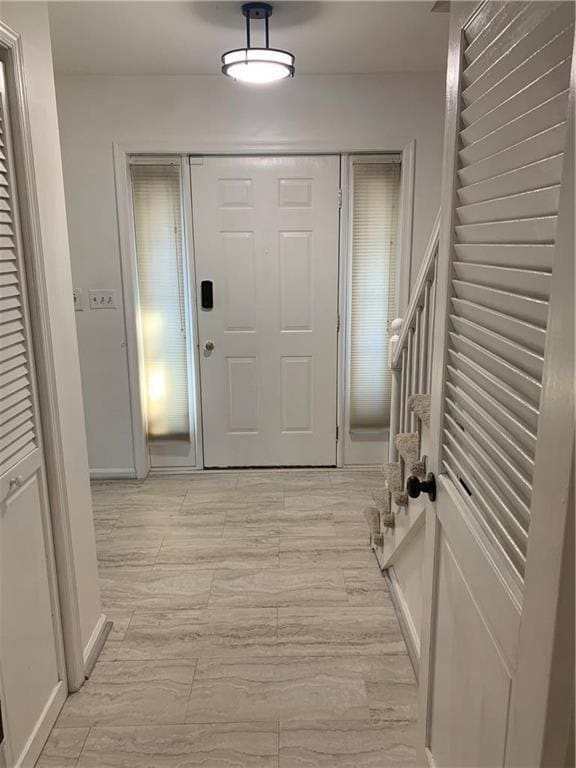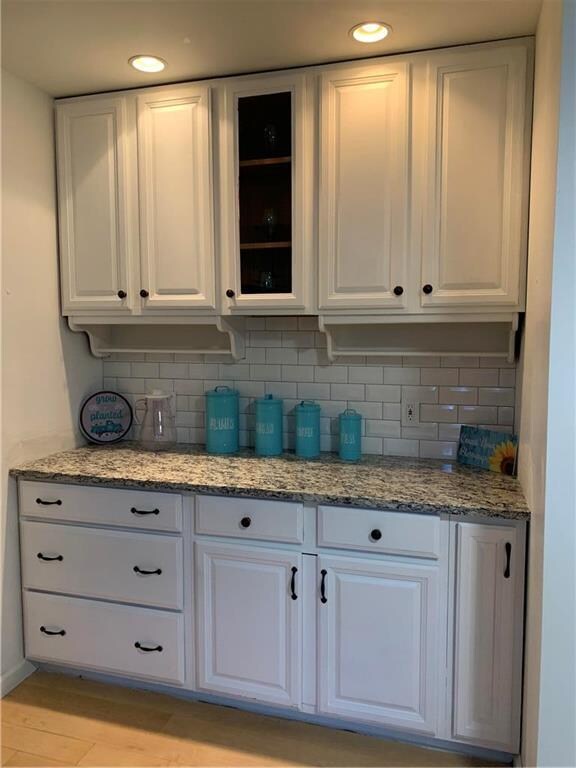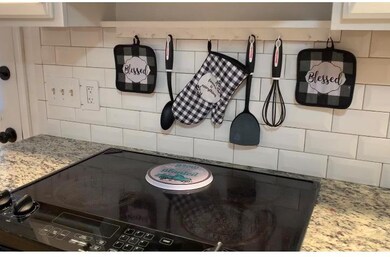
3525 Skyline Dr Bethlehem, PA 18020
Bethlehem Township NeighborhoodHighlights
- Panoramic View
- Deck
- Vaulted Ceiling
- Colonial Architecture
- Family Room with Fireplace
- Wood Flooring
About This Home
As of January 2022THIS OPEN CONCEPT, UPDATED COLONIAL IN THE DESIRED NEIGHBORHOOD OF BETHLEHEM TOWNSHIP WILL GO FAST! New floors lead to the freshly painted kitchen, bathroom, living room & dining room. Enjoy new granite counters, tiled back splash, a new sink & faucet in the kitchen. Get “Wowed!” by the skylights & light fixtures in the vaulted ceiling of the family room. Open the glass doors to an elongated deck to see the beautiful stonework ready for Spring flower gardening. The private backyard of this corner lot is RARE where you can create a premium oasis! Go upstairs to 3 bdrms and a lovely, updated 2-sink bathroom connected to the Master bdrm. The nicely sized basement with its own entryway can be completely finished for recreational or office space. This and the dishwasher, garbage disposal, refrigerator, stove & washer/dryer can be YOURS! Drive into the 2-car garage & unpack your bags for this move-in ready home & easy commute to NY, NJ, DE & MD!
Home Details
Home Type
- Single Family
Est. Annual Taxes
- $5,558
Year Built
- Built in 1986
Lot Details
- 10,100 Sq Ft Lot
- Corner Lot
- Level Lot
- Property is zoned MDR-MEDIUM DENSITY RESIDENTIAL
Home Design
- Colonial Architecture
- Asphalt Roof
- Vinyl Construction Material
Interior Spaces
- 1,844 Sq Ft Home
- 2-Story Property
- Vaulted Ceiling
- Ceiling Fan
- Skylights
- Family Room with Fireplace
- Family Room Downstairs
- Dining Room
- Panoramic Views
- Fire and Smoke Detector
Kitchen
- Eat-In Kitchen
- Oven or Range
- Dishwasher
- Disposal
Flooring
- Wood
- Wall to Wall Carpet
- Vinyl
Bedrooms and Bathrooms
- 3 Bedrooms
Laundry
- Laundry on lower level
- Washer and Dryer
Basement
- Walk-Out Basement
- Basement Fills Entire Space Under The House
- Exterior Basement Entry
Parking
- 2 Car Attached Garage
- Garage Door Opener
- On-Street Parking
- Off-Street Parking
Outdoor Features
- Deck
- Patio
Utilities
- Central Air
- Heating Available
- 101 to 200 Amp Service
- Electric Water Heater
- Cable TV Available
Listing and Financial Details
- Assessor Parcel Number M7SE1 5 41 0205
Ownership History
Purchase Details
Home Financials for this Owner
Home Financials are based on the most recent Mortgage that was taken out on this home.Purchase Details
Home Financials for this Owner
Home Financials are based on the most recent Mortgage that was taken out on this home.Purchase Details
Similar Homes in Bethlehem, PA
Home Values in the Area
Average Home Value in this Area
Purchase History
| Date | Type | Sale Price | Title Company |
|---|---|---|---|
| Deed | $329,000 | Trident Land Transfer Company | |
| Deed | $224,900 | None Available | |
| Deed | $147,000 | -- |
Mortgage History
| Date | Status | Loan Amount | Loan Type |
|---|---|---|---|
| Open | $263,200 | New Conventional | |
| Previous Owner | $224,900 | VA |
Property History
| Date | Event | Price | Change | Sq Ft Price |
|---|---|---|---|---|
| 07/17/2025 07/17/25 | For Sale | $439,400 | +33.6% | $238 / Sq Ft |
| 01/12/2022 01/12/22 | Sold | $329,000 | 0.0% | $178 / Sq Ft |
| 12/13/2021 12/13/21 | Pending | -- | -- | -- |
| 11/22/2021 11/22/21 | For Sale | $329,000 | -- | $178 / Sq Ft |
Tax History Compared to Growth
Tax History
| Year | Tax Paid | Tax Assessment Tax Assessment Total Assessment is a certain percentage of the fair market value that is determined by local assessors to be the total taxable value of land and additions on the property. | Land | Improvement |
|---|---|---|---|---|
| 2025 | $777 | $71,900 | $18,000 | $53,900 |
| 2024 | $5,518 | $71,900 | $18,000 | $53,900 |
| 2023 | $5,536 | $71,900 | $18,000 | $53,900 |
| 2022 | $5,486 | $71,900 | $18,000 | $53,900 |
| 2021 | $5,444 | $71,900 | $18,000 | $53,900 |
| 2020 | $5,450 | $71,900 | $18,000 | $53,900 |
| 2019 | $5,429 | $71,900 | $18,000 | $53,900 |
| 2018 | $5,280 | $71,900 | $18,000 | $53,900 |
| 2017 | $5,244 | $71,900 | $18,000 | $53,900 |
| 2016 | -- | $71,900 | $18,000 | $53,900 |
| 2015 | -- | $71,900 | $18,000 | $53,900 |
| 2014 | -- | $71,900 | $18,000 | $53,900 |
Agents Affiliated with this Home
-
Brian Baker

Seller's Agent in 2025
Brian Baker
BHHS Fox & Roach
(484) 695-9799
1 in this area
35 Total Sales
-
Mick Seislove

Seller Co-Listing Agent in 2025
Mick Seislove
BHHS Fox & Roach
(610) 657-1758
2 in this area
493 Total Sales
-
Cordie Lacey
C
Seller's Agent in 2022
Cordie Lacey
Keller Williams Northampton
(484) 215-4065
1 in this area
14 Total Sales
Map
Source: Greater Lehigh Valley REALTORS®
MLS Number: 683567
APN: M7SE1-5-41-0205
- 3420 Temple Ct
- 4006 Easton Ave
- 3618 Hecktown Rd
- 4023 Oakland Rd
- 3912 Scherman Blvd
- 2653 Riegel St
- 108 Brandywine Dr
- 3155 Easton Ave
- 4006 Hecktown Rd
- 2231 5th St
- 2146 Willow Park Rd
- 3331 Walnut St
- 2107 3rd St
- 3023 Middletown Rd
- 3941 Freemansburg Ave
- 1908 13th St
- 1850 7th St
- 4017 Birch Dr
- 3979 Kenrick Dr
- 3122 Fairview St






