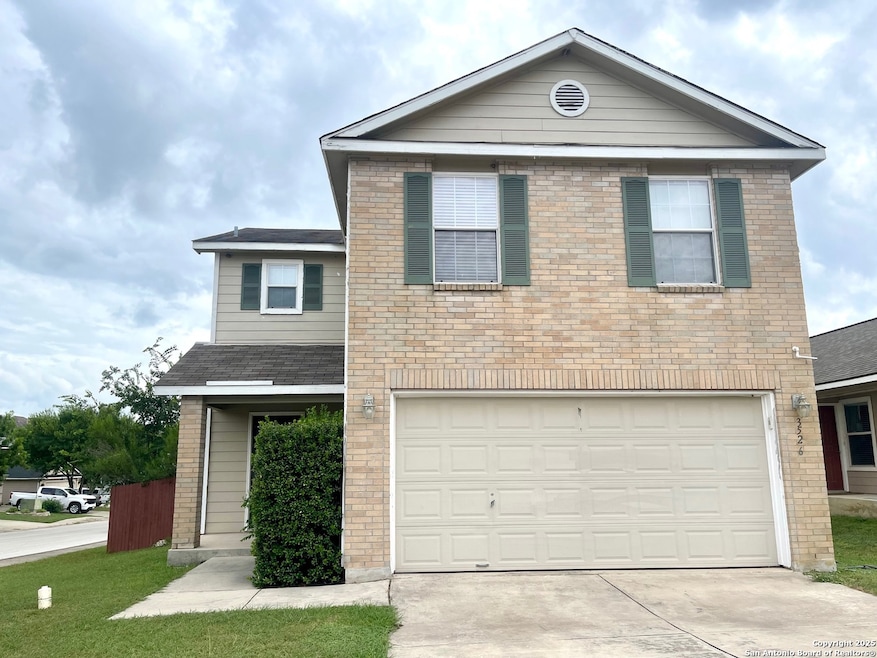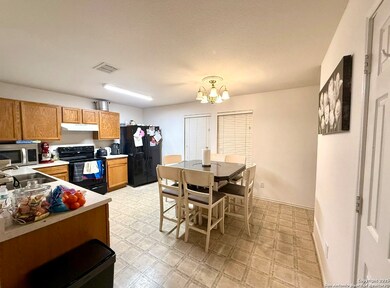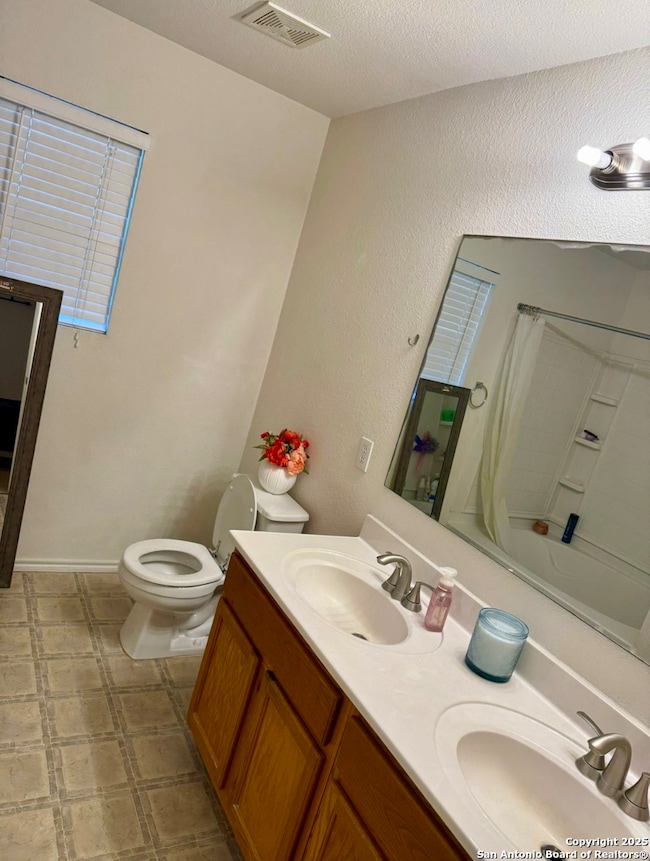3526 Alamo Greens San Antonio, TX 78261
Bulverde NeighborhoodHighlights
- Eat-In Kitchen
- Central Heating and Cooling System
- Carpet
- Cibolo Green Elementary School Rated A
- Ceiling Fan
- 4-minute walk to Bulverde Village Park
About This Home
Stunning Two-Story Home located in the desirable Bulverde Village neighborhood, this beautifully maintained two-story home offers 3 bedrooms, 2.5 bathrooms, and a 2-car garage. Nestled on a spacious corner lot, the home features a charming covered front porch that opens into a bright, open floor plan perfect for comfortable living and effortless entertaining. The large eat-in kitchen includes an inviting bar counter, ideal for gathering with family and friends. Enjoy the convenience of being just minutes from The Villages at Stone Oak shopping center, great dining options, and easy access to Hwy 281 and Bulverde Road. You truly have to see this home to appreciate all that it has to offer, both inside and out. Don't miss your chance to make it yours!
Listing Agent
Yamel Romano
Realty Advantage Listed on: 07/01/2025
Home Details
Home Type
- Single Family
Est. Annual Taxes
- $3,317
Year Built
- Built in 2005
Parking
- 2 Car Garage
Home Design
- Brick Exterior Construction
- Slab Foundation
- Composition Roof
- Masonry
Interior Spaces
- 1,625 Sq Ft Home
- 2-Story Property
- Ceiling Fan
- Window Treatments
- Washer Hookup
Kitchen
- Eat-In Kitchen
- Stove
- Dishwasher
- Trash Compactor
Flooring
- Carpet
- Vinyl
Bedrooms and Bathrooms
- 3 Bedrooms
Schools
- Cibologreen Elementary School
- Texhill Middle School
- Johnson High School
Utilities
- Central Heating and Cooling System
- Cable TV Available
Community Details
- Built by Centex
- Bulverde Village Subdivision
Listing and Financial Details
- Rent includes noinc
Map
Source: San Antonio Board of REALTORS®
MLS Number: 1880515
APN: 04900-279-0010
- 25035 Longbranch Run
- 25135 Longbranch Run
- 24123 Horse Prairie
- 3611 Sumantra Cliff
- 3619 Sumantra Cliff
- 3803 Ponderosa Bend
- 25223 Hideout Falls
- 3722 Crimson Star
- 25107 Cambridge Well
- 3826 Sumantra Cliff
- 3430 Longhorn Creek
- 3618 Mendocino Park
- 3819 Running Ranch
- 3502 Ashland Cliff
- 3506 Ashleaf Wells
- 25268 Cambridge Well
- 3911 Valencia Peak
- 3747 Hideaway Green
- 25027 Las Pilas
- 25639 Spirea
- 25223 Cambridge Well
- 25434 Longbranch Run
- 24707 Corral Gables
- 3826 Sumantra Cliff
- 24238 Waterwell Oaks
- 3819 Torey Mesquite
- 24218 Waterwell Oaks
- 24912 Remington Oaks
- 24346 Invitation Oak
- 3706 Pinyon Pine
- 3830 Texas Hawthorn
- 24103 Waterhole Ln
- 3415 Highline Trail
- 3415 Highline Tr
- 25626 Sago Palm
- 25043 Las Pilas
- 25814 Big Bluestem
- 3922 Bent Grass
- 23914 Western Meadow
- 24718 Las Pilas






