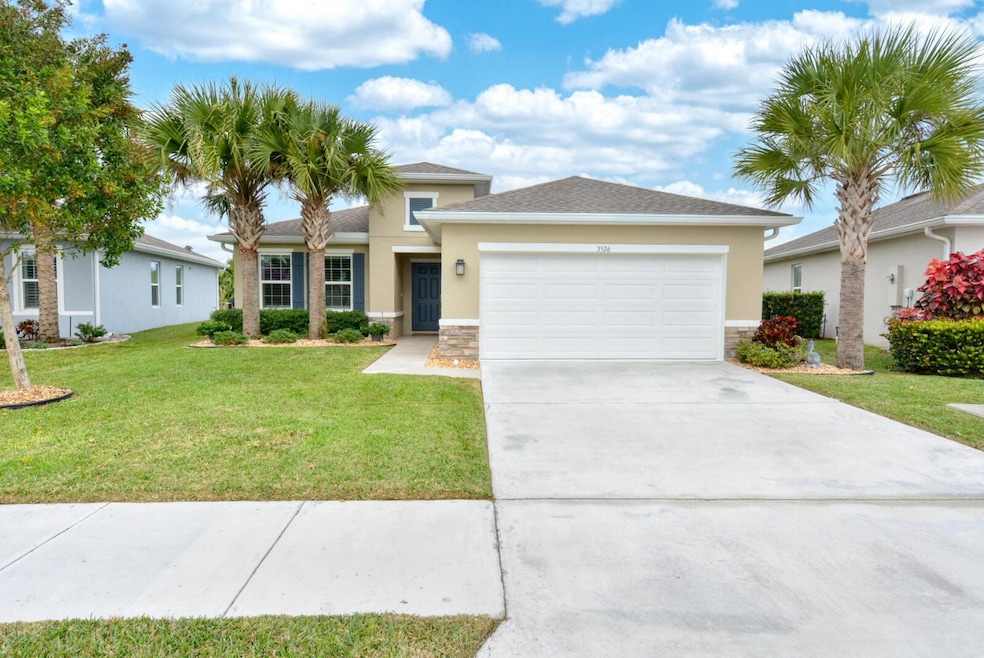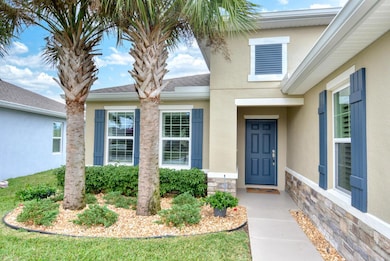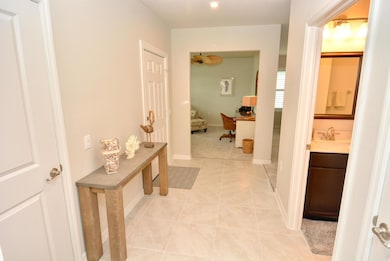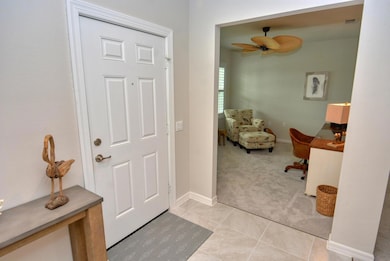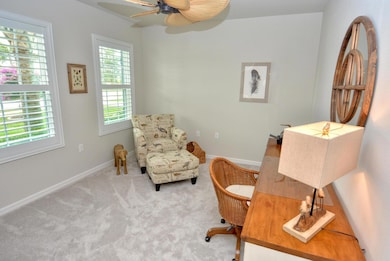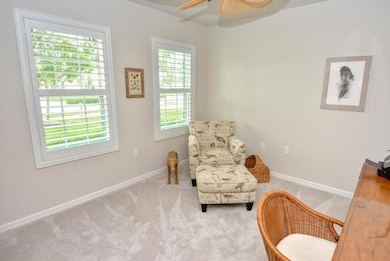
3526 Carriage Pointe Cir Fort Pierce, FL 34981
River Oaks at Ten Mile Creek NeighborhoodHighlights
- Lake Front
- Mediterranean Architecture
- Plantation Shutters
- Gated Community
- Den
- 2 Car Attached Garage
About This Home
Rates as low as 4.99% when buyer uses sellers preferred lender. Buyer must qualify. Call for Details.This turn key, move in ready, 2020 home is situated on a premium lake lot with water and preserve views in the gated community of Carriage Pointe. The home offers 2 bedrooms, 2 bathrooms and a FLEX room. Kitchen features granite countertops, upgraded LG stainless steel appliances and roll out shelving in all lower cabinets. Primary bedroom closet offers a built-in organization system, dual clothes hampers and storage. Main bath has double sinks and a walk-in shower with a frameless shower door. Outdoor features an enclosed patio, generous brick paver patio and fenced back yard. Additional upgrades: exterior package, im
Last Agent to Sell the Property
Atlantic Shores ERA Powered License #3339786 Listed on: 01/18/2025

Home Details
Home Type
- Single Family
Est. Annual Taxes
- $6,745
Year Built
- Built in 2020
Lot Details
- 5,812 Sq Ft Lot
- Lake Front
- Fenced
- Property is zoned Planne
HOA Fees
- $170 Monthly HOA Fees
Parking
- 2 Car Attached Garage
- Garage Door Opener
Home Design
- Mediterranean Architecture
- Shingle Roof
- Composition Roof
Interior Spaces
- 1,534 Sq Ft Home
- 1-Story Property
- Plantation Shutters
- Den
- Lake Views
Kitchen
- Electric Range
- <<microwave>>
- Dishwasher
- Disposal
Flooring
- Carpet
- Tile
Bedrooms and Bathrooms
- 2 Bedrooms
- Walk-In Closet
- 2 Full Bathrooms
- Dual Sinks
Laundry
- Laundry Room
- Dryer
- Washer
Home Security
- Security Gate
- Impact Glass
- Fire and Smoke Detector
Outdoor Features
- Patio
Utilities
- Central Heating and Cooling System
- Electric Water Heater
- Cable TV Available
Listing and Financial Details
- Assessor Parcel Number 243050400160009
- Seller Considering Concessions
Community Details
Overview
- Association fees include common areas, ground maintenance
- Built by Ryan Homes
- Carriage Pointe Estates R Subdivision
Recreation
- Park
Security
- Gated Community
Ownership History
Purchase Details
Home Financials for this Owner
Home Financials are based on the most recent Mortgage that was taken out on this home.Purchase Details
Home Financials for this Owner
Home Financials are based on the most recent Mortgage that was taken out on this home.Similar Homes in the area
Home Values in the Area
Average Home Value in this Area
Purchase History
| Date | Type | Sale Price | Title Company |
|---|---|---|---|
| Warranty Deed | $370,000 | Supreme Title Solutions | |
| Warranty Deed | $370,000 | Supreme Title Solutions | |
| Special Warranty Deed | $263,800 | Attorney |
Mortgage History
| Date | Status | Loan Amount | Loan Type |
|---|---|---|---|
| Open | $296,000 | New Conventional | |
| Closed | $296,000 | New Conventional | |
| Previous Owner | $143,720 | New Conventional |
Property History
| Date | Event | Price | Change | Sq Ft Price |
|---|---|---|---|---|
| 07/17/2025 07/17/25 | For Sale | $370,000 | -- | $241 / Sq Ft |
Tax History Compared to Growth
Tax History
| Year | Tax Paid | Tax Assessment Tax Assessment Total Assessment is a certain percentage of the fair market value that is determined by local assessors to be the total taxable value of land and additions on the property. | Land | Improvement |
|---|---|---|---|---|
| 2024 | $6,393 | $297,600 | $81,100 | $216,500 |
| 2023 | $6,393 | $300,700 | $81,100 | $219,600 |
| 2022 | $5,744 | $259,500 | $74,400 | $185,100 |
| 2021 | $5,142 | $199,100 | $43,100 | $156,000 |
| 2020 | $493 | $33,300 | $33,300 | $0 |
| 2019 | $320 | $10,800 | $10,800 | $0 |
Agents Affiliated with this Home
-
Richele Sirak

Seller's Agent in 2025
Richele Sirak
Atlantic Shores ERA Powered
(772) 519-3181
1 in this area
89 Total Sales
Map
Source: BeachesMLS
MLS Number: R11053716
APN: 2430-504-0016-000-9
- 3514 Carriage Pointe Cir
- 3639 Sapphire Hollow Way
- 3705 Bennington Ln
- Tbd Rogers Rd
- 5234 Edwards Rd
- 0 Happiness St
- 3646 S Jenkins Rd Unit , Lot 1
- 3646 S Jenkins Rd
- 514 Raspberry Rd
- 0 S Jenkins Rd
- 257 Raspberry Rd
- 828 Persimmon Place
- 834 Persimmon Place
- 103 Pummelo Place
- 503 Cherimoya St
- 404 Acai Ln
- 2810 S Jenkins Rd
- 2626 Creekside Dr
- 2601 Creekside Dr
- 3486 Cedar Grove Dr
